3471 East Moonstone Drive, Ontario, CA 91761
Local realty services provided by:Better Homes and Gardens Real Estate Royal & Associates
3471 East Moonstone Drive,Ontario, CA 91761
$841,906
- 4 Beds
- 3 Baths
- 2,328 sq. ft.
- Single family
- Pending
Listed by:derek oie
Office:kw vision
MLS#:CRCV25115796
Source:CA_BRIDGEMLS
Price summary
- Price:$841,906
- Price per sq. ft.:$361.64
- Monthly HOA dues:$185
About this home
Clever spaces come together in Peri’s Plan Three—where a breezy main living room, generous upstairs loft and customizable LiveFlex® space encourage moments of connection at every turn. A convenient downstairs bedroom with its own walk-in closet is another addition to this intentionally crafted layout, suitable for overnight guests or kids home from college. Home has a Mid Century Modern exterior. Home is ready for move in September 2025.
Contact an agent
Home facts
- Year built:2025
- Listing ID #:CRCV25115796
- Added:139 day(s) ago
- Updated:October 11, 2025 at 07:29 AM
Rooms and interior
- Bedrooms:4
- Total bathrooms:3
- Full bathrooms:3
- Living area:2,328 sq. ft.
Heating and cooling
- Cooling:Central Air
Structure and exterior
- Year built:2025
- Building area:2,328 sq. ft.
- Lot area:0.07 Acres
Finances and disclosures
- Price:$841,906
- Price per sq. ft.:$361.64
New listings near 3471 East Moonstone Drive
- New
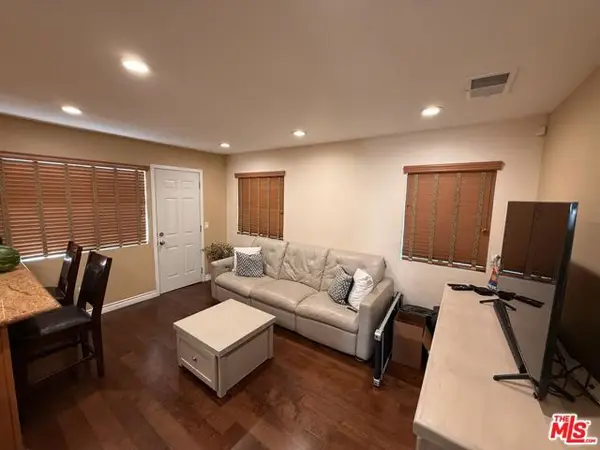 $749,900Active3 beds 3 baths1,419 sq. ft.
$749,900Active3 beds 3 baths1,419 sq. ft.2882 Butte Creek Place, Ontario, CA 91761
MLS# CL25590643Listed by: ESTATE PROPERTIES - New
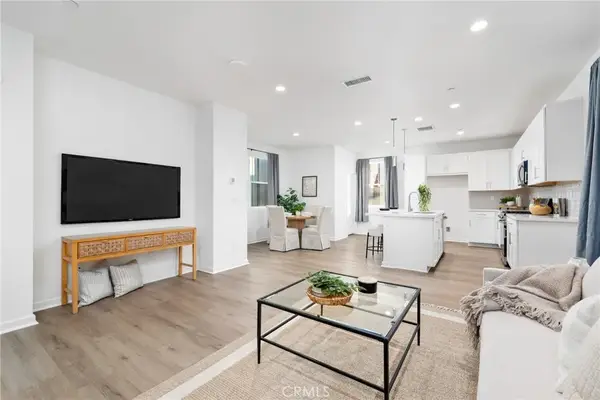 $595,000Active3 beds 3 baths1,550 sq. ft.
$595,000Active3 beds 3 baths1,550 sq. ft.4433 S Grant Paseo, Ontario, CA 91762
MLS# OC25235889Listed by: ANVIL REAL ESTATE - New
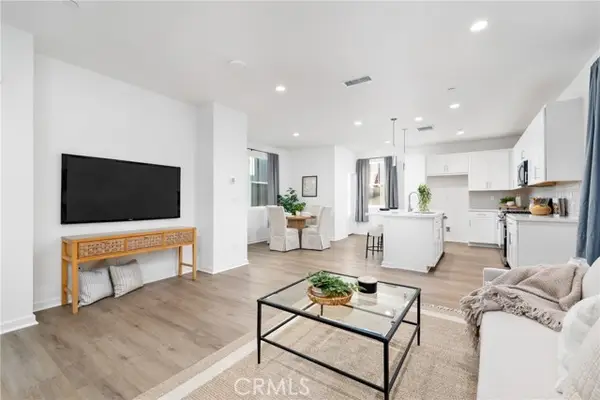 $595,000Active3 beds 3 baths1,550 sq. ft.
$595,000Active3 beds 3 baths1,550 sq. ft.4433 Grant Paseo, Ontario, CA 91762
MLS# OC25235889Listed by: ANVIL REAL ESTATE - New
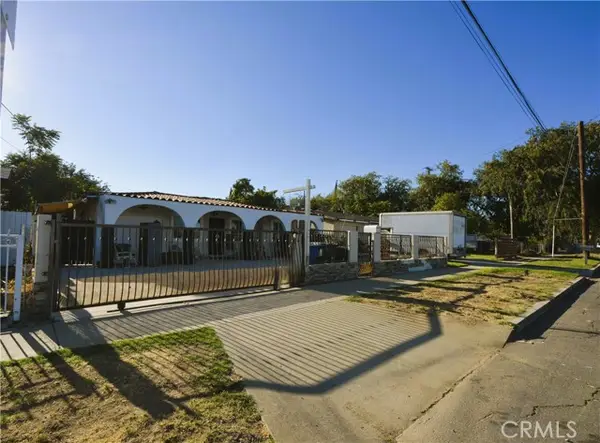 $595,000Active2 beds 1 baths872 sq. ft.
$595,000Active2 beds 1 baths872 sq. ft.1214 S Sultana, Ontario, CA 91761
MLS# CRPW25236359Listed by: BERKSHIRE HATHAWAY HOMESERVICES CALIFORNIA PROPERTIES - New
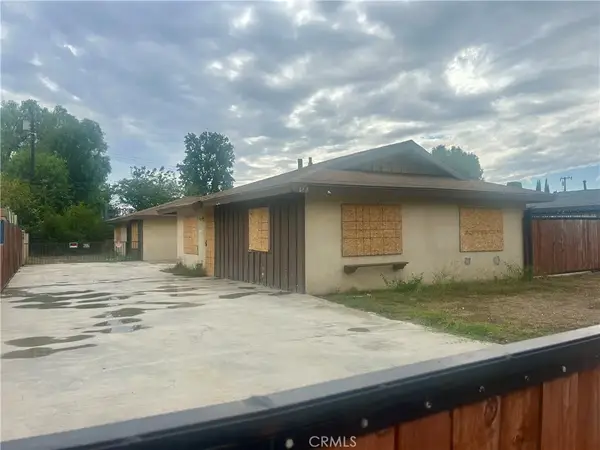 $750,000Active2 beds 1 baths
$750,000Active2 beds 1 baths1228 E D, Ontario, CA 91764
MLS# IG25236688Listed by: ALTA REALTY GROUP - New
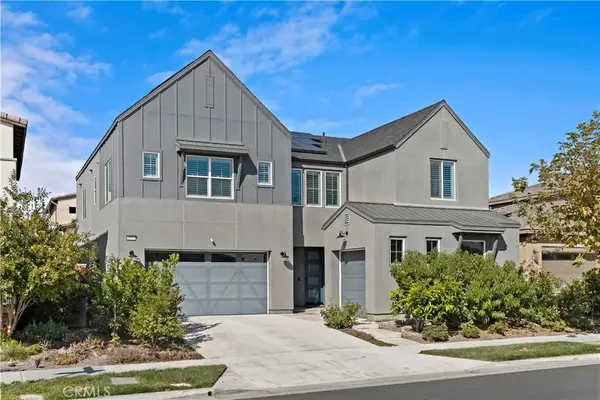 $1,148,000Active5 beds 5 baths3,383 sq. ft.
$1,148,000Active5 beds 5 baths3,383 sq. ft.2653 E Tatum, Ontario, CA 91762
MLS# OC25236697Listed by: WETRUST REALTY - Open Sat, 11am to 2pmNew
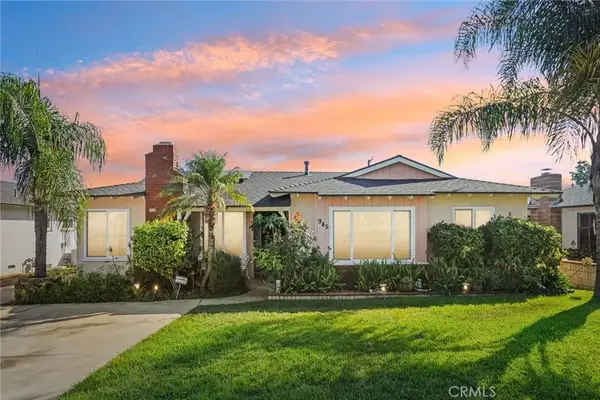 $720,000Active3 beds 2 baths1,542 sq. ft.
$720,000Active3 beds 2 baths1,542 sq. ft.945 W Bonnie Brae, Ontario, CA 91762
MLS# IV25236634Listed by: EHOMES - New
 $629,900Active3 beds 2 baths1,260 sq. ft.
$629,900Active3 beds 2 baths1,260 sq. ft.1213 E D, Ontario, CA 91764
MLS# CRCV25236361Listed by: EXP REALTY OF CALIFORNIA INC - Open Sat, 10am to 2pmNew
 $159,999Active3 beds 2 baths1,600 sq. ft.
$159,999Active3 beds 2 baths1,600 sq. ft.1456 Philadelphia #372, Ontario, CA 91761
MLS# TR25233986Listed by: ELEVATE REAL ESTATE AGENCY - New
 $110,000Active2 beds 1 baths960 sq. ft.
$110,000Active2 beds 1 baths960 sq. ft.2139 E. 4th #230, Ontario, CA 91764
MLS# CRCV25233342Listed by: REALTY MASTERS & ASSOCIATES
