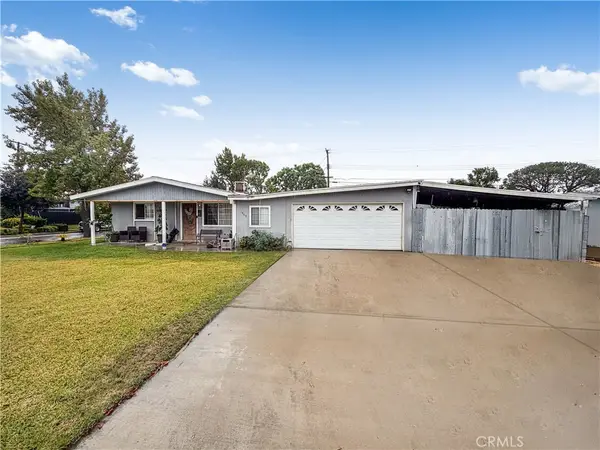3679 S. Eichler Paseo Unit 6, Ontario, CA 91761
Local realty services provided by:Better Homes and Gardens Real Estate Clarity
3679 S. Eichler Paseo Unit 6,Ontario, CA 91761
$637,990
- 3 Beds
- 3 Baths
- 1,501 sq. ft.
- Condominium
- Active
Listed by: derek oie
Office: kw vision
MLS#:CV25185372
Source:CRMLS
Price summary
- Price:$637,990
- Price per sq. ft.:$425.04
- Monthly HOA dues:$275
About this home
Style and comfort meet in this vibrant residence. Featuring a modern design with a large living area and patio access.
Your new home is where comfort and style meet in an inviting outdoor patio and private Side Yard with garage access; it is perfect for relaxing or entertaining, and only steps away from parks & playground with BBQ grills, covered benches, adult open-air Exercise area, social spaces and Dog Parks. This peaceful community is designed for those seeking elegance and functionality, featuring the lovely kitchen with stainless steel appliances, white flat-panel cabinets with honey bronze handle pulls, & single bowl stainless steel sink.
Home also includes induction range cooking with full 30” self-cleaning oven, over-the-range microwave venting to outside, dishwasher, and single bowl stainless steel sink. The kitchen is spacious with modern white flat-panel cabinets and upgraded honey bronze handle pulls, with upgraded counters and backsplashes, and flooring. Washer, dryer and refrigerator also included. Your dream living with a yard is here. Home ready for move in Jan 2026.
State of the art sleek stainless steel Samsung appliances: induction range cooking with full 30” self-cleaning oven, over-the-range microwave venting to outside, dishwasher, and single bowl stainless steel sink. The kitchen is spacious with modern white flat-panel cabinets and upgraded honey bronze handle pulls. Options are available to your tasteful design and budget for a Fall move-in. Your dream living with a yard is here
Contact an agent
Home facts
- Year built:2025
- Listing ID #:CV25185372
- Added:107 day(s) ago
- Updated:December 02, 2025 at 11:47 AM
Rooms and interior
- Bedrooms:3
- Total bathrooms:3
- Full bathrooms:2
- Half bathrooms:1
- Living area:1,501 sq. ft.
Heating and cooling
- Cooling:Central Air
Structure and exterior
- Year built:2025
- Building area:1,501 sq. ft.
- Lot area:0.03 Acres
Schools
- High school:Colony
- Middle school:Grace Yokley
- Elementary school:Parkview
Utilities
- Water:Public
- Sewer:Sewer Tap Paid
Finances and disclosures
- Price:$637,990
- Price per sq. ft.:$425.04
New listings near 3679 S. Eichler Paseo Unit 6
- New
 $675,000Active4 beds 3 baths1,170 sq. ft.
$675,000Active4 beds 3 baths1,170 sq. ft.1409 Armsley, Ontario, CA 91762
MLS# IV25268802Listed by: EHOMES - New
 $455,911Active1 beds 2 baths993 sq. ft.
$455,911Active1 beds 2 baths993 sq. ft.4153 S S. Limecrest Paseo #57, Ontario, CA 91761
MLS# OC25268481Listed by: BROOKFIELD RESIDENTIAL SALES INC. - Open Sat, 1 to 4pmNew
 $509,900Active2 beds 3 baths1,181 sq. ft.
$509,900Active2 beds 3 baths1,181 sq. ft.3720 Allston Paseo South #8, Ontario, CA 91761
MLS# TR25262095Listed by: UNIVERSAL ELITE INC. - Open Sat, 2 to 4pmNew
 $768,000Active2 beds 2 baths1,556 sq. ft.
$768,000Active2 beds 2 baths1,556 sq. ft.4522 S Afton Privado, Ontario, CA 91761
MLS# TR25263553Listed by: RE/MAX MASTERS REALTY - New
 $599,800Active3 beds 3 baths1,530 sq. ft.
$599,800Active3 beds 3 baths1,530 sq. ft.3994 E. Oakwood Ave., Ontario, CA 91761
MLS# OC25268145Listed by: BROOKFIELD RESIDENTIAL SALES INC. - Open Sat, 1 to 4pmNew
 $509,900Active2 beds 3 baths1,181 sq. ft.
$509,900Active2 beds 3 baths1,181 sq. ft.3720 Allston Paseo S #8, Ontario, CA 91761
MLS# TR25262095Listed by: UNIVERSAL ELITE INC. - Open Wed, 11am to 4pmNew
 $570,000Active2 beds 1 baths980 sq. ft.
$570,000Active2 beds 1 baths980 sq. ft.416 W Park, Ontario, CA 91762
MLS# PW25262327Listed by: FIRST TEAM REAL ESTATE - New
 $798,000Active5 beds 3 baths2,479 sq. ft.
$798,000Active5 beds 3 baths2,479 sq. ft.5001 S Centennial W, Ontario, CA 91762
MLS# TR25265372Listed by: IRN REALTY - New
 $798,000Active5 beds 3 baths2,479 sq. ft.
$798,000Active5 beds 3 baths2,479 sq. ft.5001 S Centennial W, Ontario, CA 91762
MLS# TR25265372Listed by: IRN REALTY - New
 $550,000Active2 beds 1 baths1,104 sq. ft.
$550,000Active2 beds 1 baths1,104 sq. ft.632 W I, Ontario, CA 91762
MLS# CRIV25267293Listed by: VISTA SOTHEBY'S INTERNATIONAL REALTY
