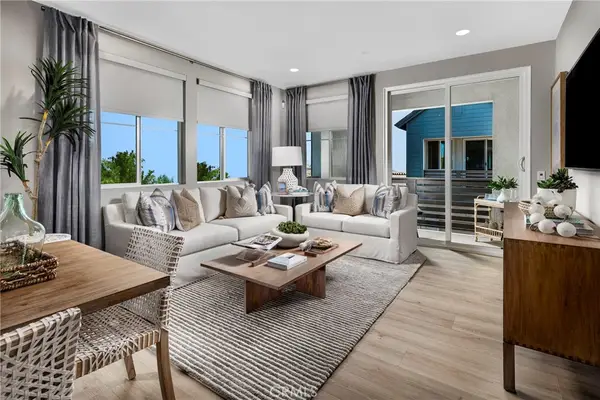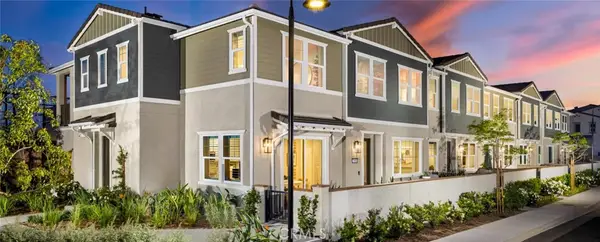3679 S. Eichler Unit 4, Ontario, CA 91761
Local realty services provided by:Better Homes and Gardens Real Estate Everything Real Estate
3679 S. Eichler Unit 4,Ontario, CA 91761
$537,724
- 2 Beds
- 3 Baths
- 1,092 sq. ft.
- Condominium
- Pending
Listed by: derek oie
Office: kw vision
MLS#:CV25187293
Source:CRMLS
Price summary
- Price:$537,724
- Price per sq. ft.:$492.42
- Monthly HOA dues:$275
About this home
Eave, a vibrant collection of CA Modern courtyard townhomes designed for comfortable living in the open airy layout. This 2 bedroom, 2.5 bath and 2 car garage offers a modern design and stylish comfort. This home in an upscale lifestyle community has an inviting outdoor patio perfect for relaxing or entertaining, and only steps away from a park with BBQ grills and covered benches, Dog Parks & adult Exercise area. This peaceful community is designed for those seeking both elegance and functionality, featuring a Samsung 30 slide-in induction range with a self-cleaning oven, an over-the-range microwave, and a dishwasher-all in sleek stainless steel. The kitchen shines with white shaker cabinets with satin nickel handle pulls and upgraded electrical package, upgraded counter/backsplash, flooring, and washer, dryer and refrigerator. CA Modern exterior as well. Endless Amenities: resort-style lap pool and kiddie pool, jacuzzi, half basketball court, passive park, dog park, children's playground, fire pit, BBQ and corn hole. Home ready for move-in Jan. 2026.
Contact an agent
Home facts
- Year built:2025
- Listing ID #:CV25187293
- Added:98 day(s) ago
- Updated:December 02, 2025 at 08:14 AM
Rooms and interior
- Bedrooms:2
- Total bathrooms:3
- Full bathrooms:2
- Half bathrooms:1
- Living area:1,092 sq. ft.
Heating and cooling
- Cooling:Central Air
Structure and exterior
- Year built:2025
- Building area:1,092 sq. ft.
- Lot area:0.03 Acres
Schools
- High school:Colony
- Middle school:Grace Yokley
- Elementary school:Parkview
Utilities
- Water:Public
- Sewer:Sewer Tap Paid
Finances and disclosures
- Price:$537,724
- Price per sq. ft.:$492.42
New listings near 3679 S. Eichler Unit 4
- New
 $675,000Active4 beds 3 baths1,170 sq. ft.
$675,000Active4 beds 3 baths1,170 sq. ft.1409 Armsley, Ontario, CA 91762
MLS# IV25268802Listed by: EHOMES - New
 $455,911Active1 beds 2 baths993 sq. ft.
$455,911Active1 beds 2 baths993 sq. ft.4153 S S. Limecrest Paseo #57, Ontario, CA 91761
MLS# OC25268481Listed by: BROOKFIELD RESIDENTIAL SALES INC. - Open Sat, 1 to 4pmNew
 $509,900Active2 beds 3 baths1,181 sq. ft.
$509,900Active2 beds 3 baths1,181 sq. ft.3720 Allston Paseo South #8, Ontario, CA 91761
MLS# TR25262095Listed by: UNIVERSAL ELITE INC. - Open Sat, 2 to 4pmNew
 $768,000Active2 beds 2 baths1,556 sq. ft.
$768,000Active2 beds 2 baths1,556 sq. ft.4522 S Afton Privado, Ontario, CA 91761
MLS# TR25263553Listed by: RE/MAX MASTERS REALTY - Open Sat, 1 to 4pmNew
 $509,900Active2 beds 3 baths1,181 sq. ft.
$509,900Active2 beds 3 baths1,181 sq. ft.3720 Allston Paseo S #8, Ontario, CA 91761
MLS# TR25262095Listed by: UNIVERSAL ELITE INC. - New
 $599,800Active3 beds 3 baths1,530 sq. ft.
$599,800Active3 beds 3 baths1,530 sq. ft.3994 E. Oakwood Ave., Ontario, CA 91761
MLS# OC25268145Listed by: BROOKFIELD RESIDENTIAL SALES INC. - Open Wed, 11am to 4pmNew
 $570,000Active2 beds 1 baths980 sq. ft.
$570,000Active2 beds 1 baths980 sq. ft.416 W Park, Ontario, CA 91762
MLS# PW25262327Listed by: FIRST TEAM REAL ESTATE - New
 $798,000Active5 beds 3 baths2,479 sq. ft.
$798,000Active5 beds 3 baths2,479 sq. ft.5001 S Centennial W, Ontario, CA 91762
MLS# TR25265372Listed by: IRN REALTY - New
 $798,000Active5 beds 3 baths2,479 sq. ft.
$798,000Active5 beds 3 baths2,479 sq. ft.5001 S Centennial W, Ontario, CA 91762
MLS# TR25265372Listed by: IRN REALTY - New
 $550,000Active2 beds 1 baths1,104 sq. ft.
$550,000Active2 beds 1 baths1,104 sq. ft.632 W I, Ontario, CA 91762
MLS# CRIV25267293Listed by: VISTA SOTHEBY'S INTERNATIONAL REALTY
