4016 E Peony Paseo #5, Ontario, CA 91761
Local realty services provided by:Better Homes and Gardens Real Estate Royal & Associates
Listed by: deidre pfeifer
Office: first team real estate
MLS#:CRCV25184180
Source:CA_BRIDGEMLS
Price summary
- Price:$600,000
- Price per sq. ft.:$382.17
- Monthly HOA dues:$257
About this home
Stylish Modern Farmhouse Townhome in Ontario! Beautifully designed with a stylish farmhouse exterior, this 2022 Shea Homes townhome offers an inviting open-concept floor plan perfect for modern living. The main level features luxurious tile flooring throughout the living, dining, and kitchen areas, creating an elegant and seamless entertaining space and custom window coverings throughout. A gourmet kitchen with quartz countertops, crisp white cabinetry, and stainless-steel appliances is ideal for gathering with family and friends. Upgraded carpet enhances the stairs, upper hallway, and bedrooms. The spacious primary suite boasts soaring ceilings, recessed lighting, a ceiling fan, and an oversized walk-in closet. Its spa-like ensuite includes a dual vanity, a beautifully tiled walk-in shower, and a private water closet. Two additional bedrooms, a hall bath with dual sinks and a separate wet area, plus a convenient upstairs laundry room complete the second level. This home also includes: MyCommand smart home technology for seamless living, a two-car direct access garage with an insulated roll-up door and EV charger, adding comfort and convenience. Paid-off solar panels and a tankless water heater maximize energy efficiency, while a low-maintenance front patio provides the perfect s
Contact an agent
Home facts
- Year built:2022
- Listing ID #:CRCV25184180
- Added:148 day(s) ago
- Updated:January 15, 2026 at 03:45 PM
Rooms and interior
- Bedrooms:3
- Total bathrooms:3
- Full bathrooms:2
- Living area:1,570 sq. ft.
Heating and cooling
- Cooling:Ceiling Fan(s), Central Air, ENERGY STAR Qualified Equipment
- Heating:Central
Structure and exterior
- Year built:2022
- Building area:1,570 sq. ft.
- Lot area:0.02 Acres
Finances and disclosures
- Price:$600,000
- Price per sq. ft.:$382.17
New listings near 4016 E Peony Paseo #5
- New
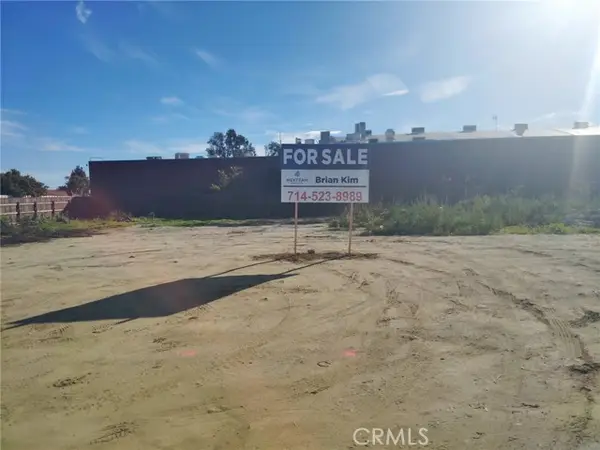 $499,000Active0.15 Acres
$499,000Active0.15 Acres736 Holt, Ontario, CA 91761
MLS# PW26006142Listed by: NEXTEAM REAL ESTATE - New
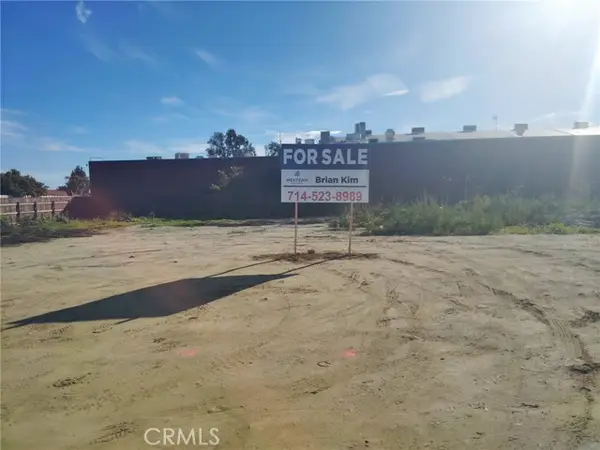 $500,000Active0.15 Acres
$500,000Active0.15 Acres744 Holt, Ontario, CA 91761
MLS# PW26006766Listed by: NEXTEAM REAL ESTATE - New
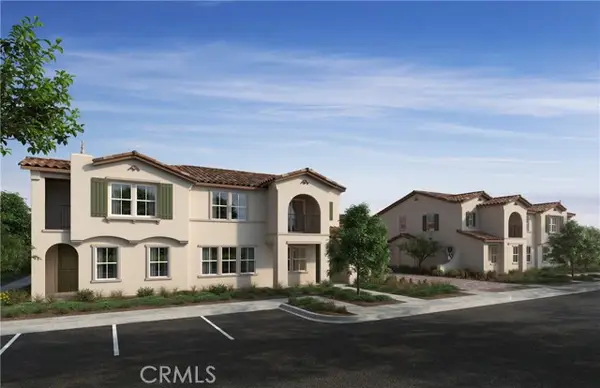 $499,990Active2 beds 2 baths1,193 sq. ft.
$499,990Active2 beds 2 baths1,193 sq. ft.4285 S Hermosa Paseo, Ontario, CA 91761
MLS# CRIV26010479Listed by: KB HOME - New
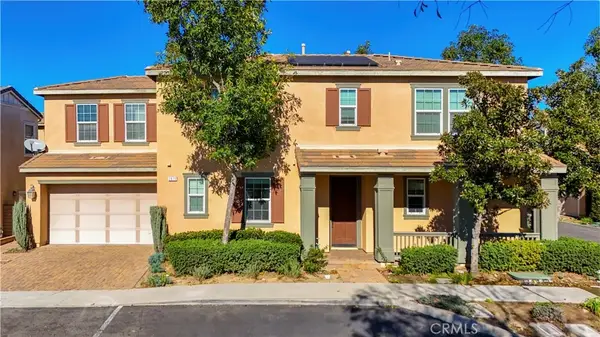 $798,000Active4 beds 4 baths2,048 sq. ft.
$798,000Active4 beds 4 baths2,048 sq. ft.2873 E Via Terrano, Ontario, CA 91764
MLS# OC26005187Listed by: REAL BROKER - New
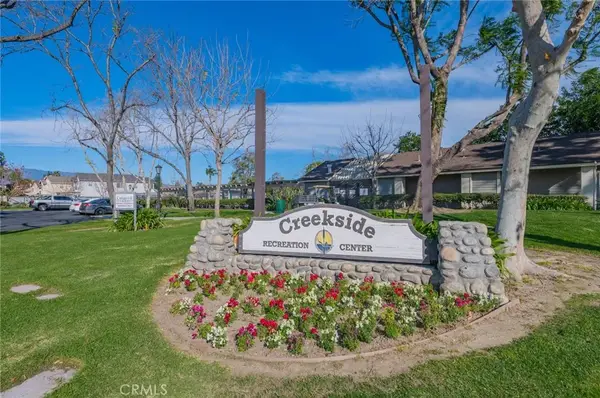 $599,999Active2 beds 1 baths758 sq. ft.
$599,999Active2 beds 1 baths758 sq. ft.2727 Eagle Creek Place, Ontario, CA 91761
MLS# TR26010428Listed by: REAL BROKER - New
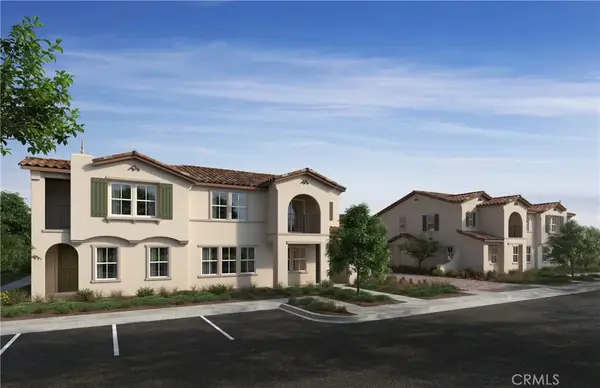 $499,990Active2 beds 2 baths1,193 sq. ft.
$499,990Active2 beds 2 baths1,193 sq. ft.4285 S Hermosa Paseo, Ontario, CA 91761
MLS# IV26010479Listed by: KB HOME - New
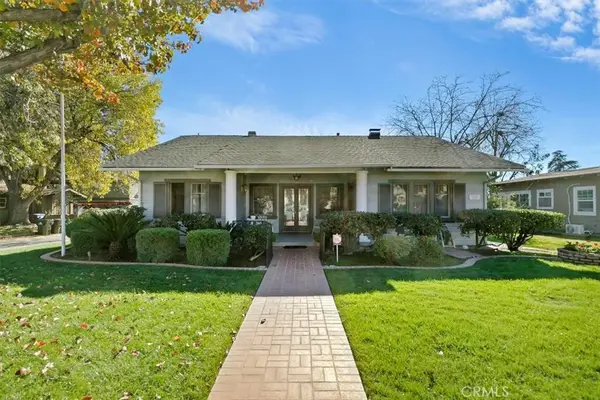 $750,000Active2 beds 1 baths1,488 sq. ft.
$750,000Active2 beds 1 baths1,488 sq. ft.228 E Granada Court, Ontario, CA 91764
MLS# CV26010359Listed by: COLDWELL BANKER BLACKSTONE RTY - New
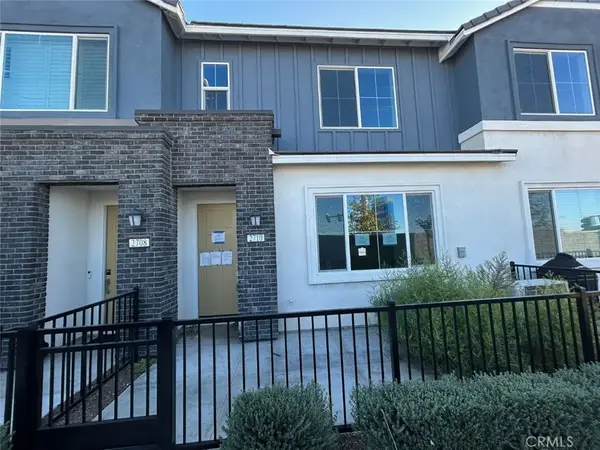 $605,000Active3 beds 3 baths1,681 sq. ft.
$605,000Active3 beds 3 baths1,681 sq. ft.2710 E Bottas Privado, Ontario, CA 91762
MLS# CV26009873Listed by: CROWN ROYAL REAL ESTATE, INC. - New
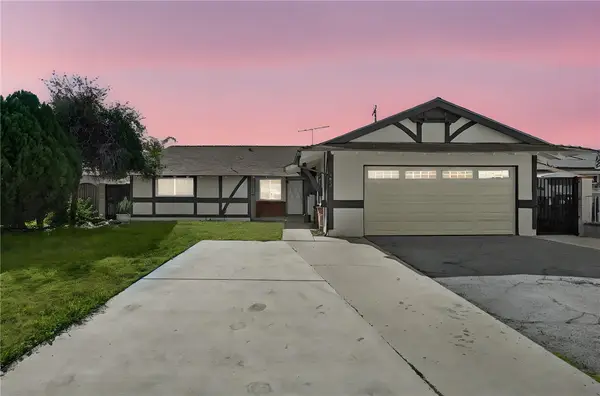 $699,000Active4 beds 2 baths1,493 sq. ft.
$699,000Active4 beds 2 baths1,493 sq. ft.1832 Plaza Serena, Ontario, CA 91764
MLS# CRWS26009387Listed by: LPT REALTY, INC - New
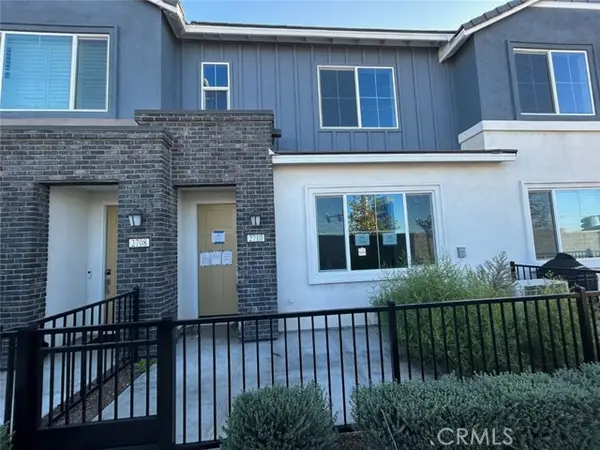 $605,000Active3 beds 3 baths1,681 sq. ft.
$605,000Active3 beds 3 baths1,681 sq. ft.2710 E Bottas Privado, Ontario, CA 91762
MLS# CRCV26009873Listed by: CROWN ROYAL REAL ESTATE, INC.
