4186 S. Cleome Paseo, Ontario, CA 91761
Local realty services provided by:Better Homes and Gardens Real Estate Royal & Associates
4186 S. Cleome Paseo,Ontario, CA 91761
$812,730
- 4 Beds
- 3 Baths
- 2,130 sq. ft.
- Single family
- Pending
Listed by:caitlyn lai-valenti
Office:brookfield residential sales inc.
MLS#:CROC25103424
Source:CA_BRIDGEMLS
Price summary
- Price:$812,730
- Price per sq. ft.:$381.56
- Monthly HOA dues:$200
About this home
Highly desirable open concept Dwell at New Haven plan 2 available! This upgraded 4-bedroom single family detached home offers a first-floor bedroom & full bathroom with walk in shower. Must see kitchen with oversized island! Corner home with lots of windows and private yard to enjoy. Kitchen features modern cabinets, quartz kitchen countertops, designer backsplash and Whirlpool gas appliance package. Spacious great room includes pre-wiring for surround sound and to easily mount TV on wall. Private yard off great room is the perfect space for entertaining, family & pets. Upstairs, your loft/bonus room greets you at the top of the stairs. Bonus room is the perfect space for a home office, homework station or second TV room. 3 bedrooms are upstairs, with 2 full baths and your laundry room. Upgraded flooring includes wood laminate flooring throughout your first floor; with upgraded carpet in all bedrooms and upgraded tile in your bathrooms. Purchase brand new to enjoy builder warranty, smart home technology and energy efficient construction. Centrally located to shopping, new schools, all of Southern California’s freeways and Ontario International Airport. Come see why New Haven has been recognized as top master planned community in the US! New Haven residents enjoy 2 indoor clubho
Contact an agent
Home facts
- Year built:2025
- Listing ID #:CROC25103424
- Added:154 day(s) ago
- Updated:October 11, 2025 at 07:29 AM
Rooms and interior
- Bedrooms:4
- Total bathrooms:3
- Full bathrooms:2
- Living area:2,130 sq. ft.
Heating and cooling
- Cooling:ENERGY STAR Qualified Equipment, Whole House Fan
Structure and exterior
- Year built:2025
- Building area:2,130 sq. ft.
- Lot area:0.06 Acres
Finances and disclosures
- Price:$812,730
- Price per sq. ft.:$381.56
New listings near 4186 S. Cleome Paseo
- New
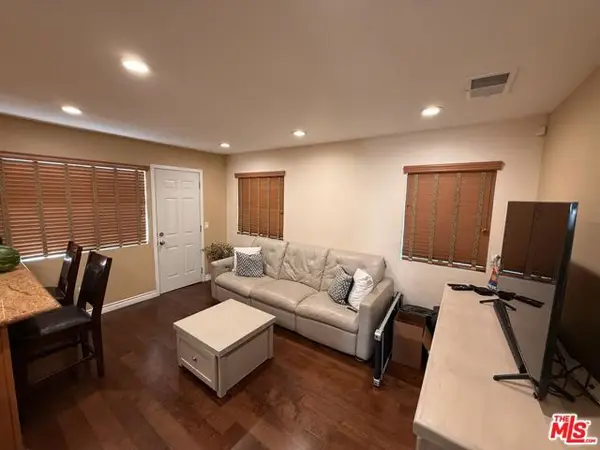 $749,900Active3 beds 3 baths1,419 sq. ft.
$749,900Active3 beds 3 baths1,419 sq. ft.2882 Butte Creek Place, Ontario, CA 91761
MLS# CL25590643Listed by: ESTATE PROPERTIES - New
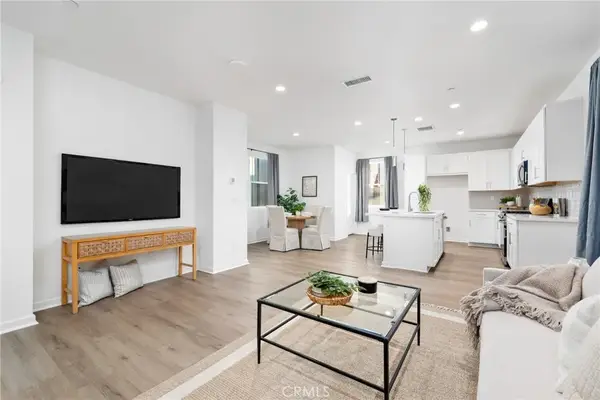 $595,000Active3 beds 3 baths1,550 sq. ft.
$595,000Active3 beds 3 baths1,550 sq. ft.4433 S Grant Paseo, Ontario, CA 91762
MLS# OC25235889Listed by: ANVIL REAL ESTATE - New
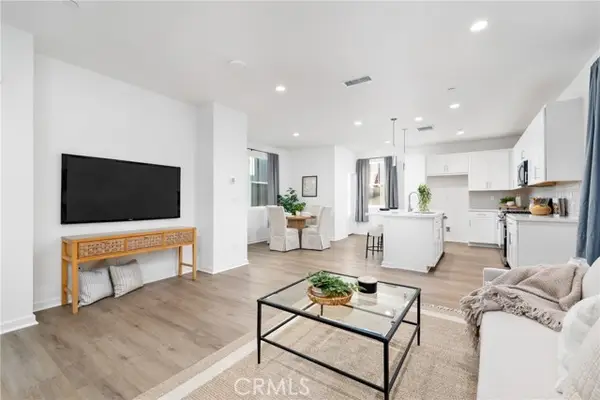 $595,000Active3 beds 3 baths1,550 sq. ft.
$595,000Active3 beds 3 baths1,550 sq. ft.4433 Grant Paseo, Ontario, CA 91762
MLS# OC25235889Listed by: ANVIL REAL ESTATE - New
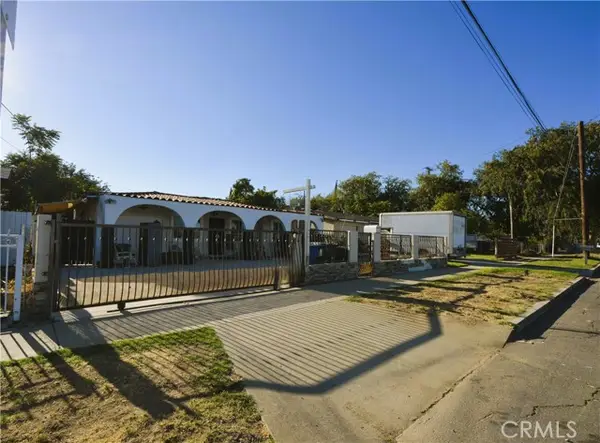 $595,000Active2 beds 1 baths872 sq. ft.
$595,000Active2 beds 1 baths872 sq. ft.1214 S Sultana, Ontario, CA 91761
MLS# CRPW25236359Listed by: BERKSHIRE HATHAWAY HOMESERVICES CALIFORNIA PROPERTIES - New
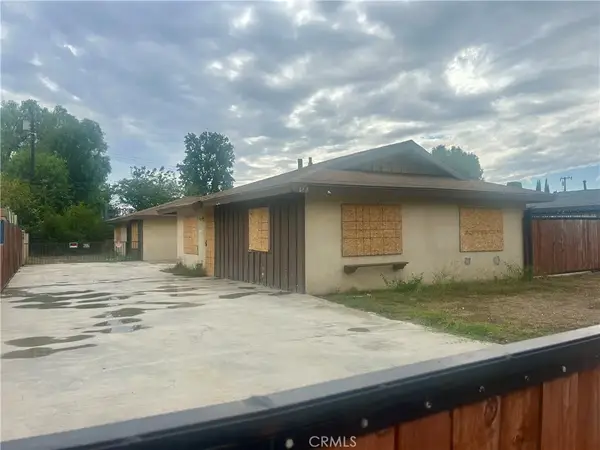 $750,000Active2 beds 1 baths
$750,000Active2 beds 1 baths1228 E D, Ontario, CA 91764
MLS# IG25236688Listed by: ALTA REALTY GROUP - New
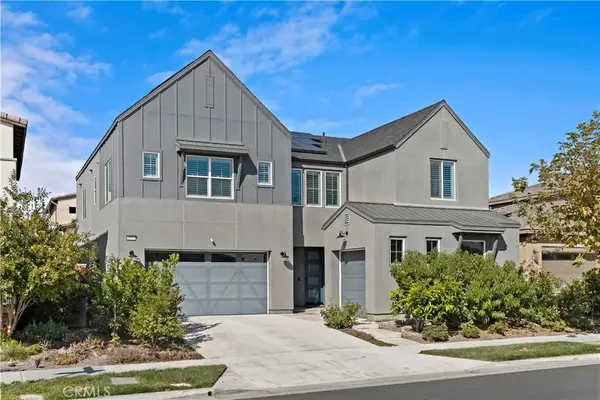 $1,148,000Active5 beds 5 baths3,383 sq. ft.
$1,148,000Active5 beds 5 baths3,383 sq. ft.2653 E Tatum, Ontario, CA 91762
MLS# OC25236697Listed by: WETRUST REALTY - Open Sat, 11am to 2pmNew
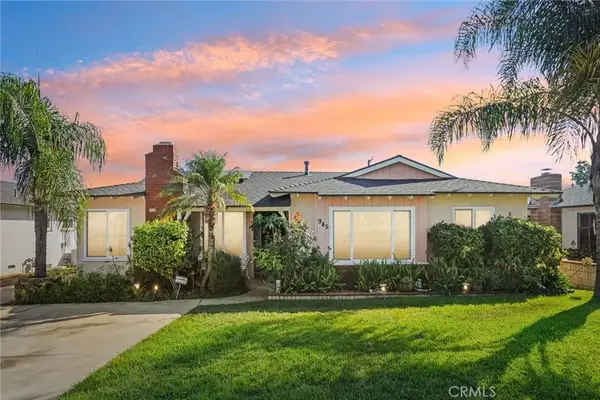 $720,000Active3 beds 2 baths1,542 sq. ft.
$720,000Active3 beds 2 baths1,542 sq. ft.945 W Bonnie Brae, Ontario, CA 91762
MLS# IV25236634Listed by: EHOMES - New
 $629,900Active3 beds 2 baths1,260 sq. ft.
$629,900Active3 beds 2 baths1,260 sq. ft.1213 E D, Ontario, CA 91764
MLS# CRCV25236361Listed by: EXP REALTY OF CALIFORNIA INC - Open Sat, 10am to 2pmNew
 $159,999Active3 beds 2 baths1,600 sq. ft.
$159,999Active3 beds 2 baths1,600 sq. ft.1456 Philadelphia #372, Ontario, CA 91761
MLS# TR25233986Listed by: ELEVATE REAL ESTATE AGENCY - New
 $110,000Active2 beds 1 baths960 sq. ft.
$110,000Active2 beds 1 baths960 sq. ft.2139 E. 4th #230, Ontario, CA 91764
MLS# CRCV25233342Listed by: REALTY MASTERS & ASSOCIATES
