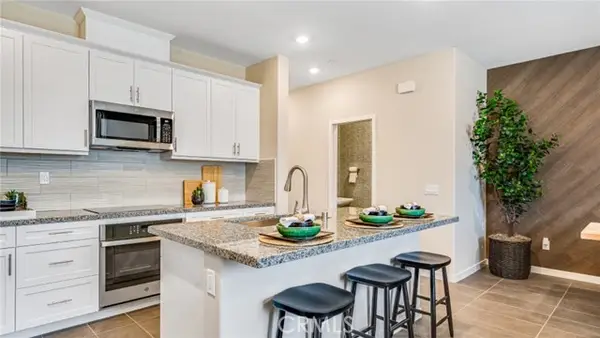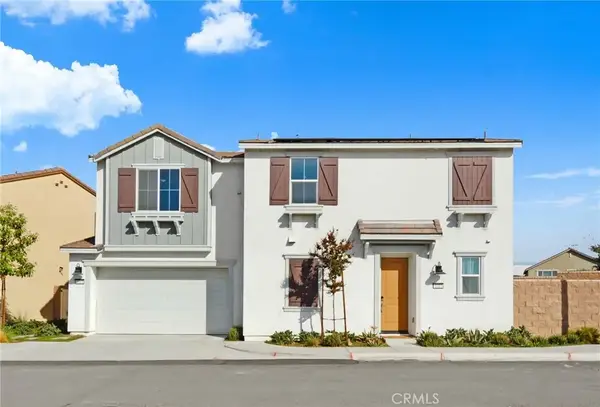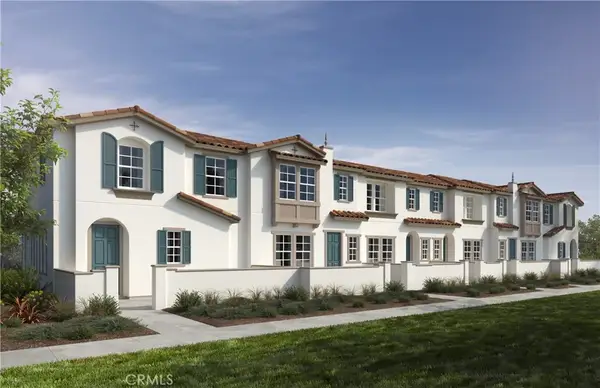4745 S Mae Way, Ontario, CA 91762
Local realty services provided by:Better Homes and Gardens Real Estate Clarity
4745 S Mae Way,Ontario, CA 91762
$899,888
- 5 Beds
- 4 Baths
- 2,837 sq. ft.
- Single family
- Pending
Listed by:matthew magallanez
Office:nest real estate
MLS#:CV25118257
Source:San Diego MLS via CRMLS
Price summary
- Price:$899,888
- Price per sq. ft.:$317.2
- Monthly HOA dues:$168
About this home
Welcome to 4745 S Mae Way, a stunning blend of modern luxury and everyday comfort located in the heart of Ontario Ranch. Built in 2022, this spacious 5-bedroom, 3.5-bathroom home offers 2,837 square feet of beautifully designed living space perfect for families who value both style and functionality. The open-concept layout features a chef-inspired kitchen with sleek quartz countertops, a large center island, self-closing cabinets, and a generous walk-in pantry, all seamlessly connected to the dining and living areasideal for entertaining and family gatherings. Downstairs includes a full bedroom and bathroom, offering flexibility for guests, in-laws, or a home office. Upstairs, the luxurious primary suite boasts dual vanities, a walk-in shower, a private toilet area, and a spacious walk-in closet. Throughout the home, smart features and energy-efficient upgradesincluding a paid off solar system, tankless water heater, dual-zone HVAC, and insulated windowsenhance comfort and significantly reduce utility costs. Recessed lighting and wired data connections add modern convenience to each room. Step outside to a beautifully landscaped backyard complete with a covered patio and a custom artificial turf putting green, perfect for relaxing or entertaining year-round. Located in a vibrant, amenity-rich community, residents enjoy access to a resort-style pool, spa, fire pit, barbecue area, playground, dog park, and clubhouse. Just minutes from top-rated schools, local parks, shopping centers, and major freeways, this home offers the perfect balance of suburban tranquility and urban a
Contact an agent
Home facts
- Year built:2022
- Listing ID #:CV25118257
- Added:132 day(s) ago
- Updated:October 08, 2025 at 07:58 AM
Rooms and interior
- Bedrooms:5
- Total bathrooms:4
- Full bathrooms:3
- Half bathrooms:1
- Living area:2,837 sq. ft.
Heating and cooling
- Cooling:Central Forced Air
- Heating:Forced Air Unit
Structure and exterior
- Roof:Flat Tile
- Year built:2022
- Building area:2,837 sq. ft.
Utilities
- Water:Public, Water Available
- Sewer:Public Sewer, Sewer Available
Finances and disclosures
- Price:$899,888
- Price per sq. ft.:$317.2
New listings near 4745 S Mae Way
- New
 $581,000Active3 beds 3 baths1,444 sq. ft.
$581,000Active3 beds 3 baths1,444 sq. ft.4233 Grasly Paseo, Ontario, CA 91762
MLS# SW25234841Listed by: CENTURY 21 MASTERS - New
 $600,000Active4 beds 2 baths1,520 sq. ft.
$600,000Active4 beds 2 baths1,520 sq. ft.2808 Desert Forest, Ontario, CA 91761
MLS# PW25233829Listed by: T.N.G. REAL ESTATE CONSULTANTS - New
 $679,000Active3 beds 3 baths1,638 sq. ft.
$679,000Active3 beds 3 baths1,638 sq. ft.3317 S Cantona Paseo, Ontario, CA 91762
MLS# OC25232108Listed by: KELLER WILLIAMS THE LAKES - New
 $460,000Active2 beds 3 baths932 sq. ft.
$460,000Active2 beds 3 baths932 sq. ft.926 W Philadelphia #R99, Ontario, CA 91762
MLS# CV25233571Listed by: ELEVATE REAL ESTATE AGENCY - New
 $571,990Active3 beds 3 baths1,544 sq. ft.
$571,990Active3 beds 3 baths1,544 sq. ft.4271 E Rincon Street, Ontario, CA 91761
MLS# IV25234264Listed by: KB HOME - New
 $559,990Active3 beds 3 baths1,446 sq. ft.
$559,990Active3 beds 3 baths1,446 sq. ft.4269 E Rincon Street, Ontario, CA 91761
MLS# IV25234324Listed by: KB HOME - New
 $554,990Active3 beds 3 baths1,455 sq. ft.
$554,990Active3 beds 3 baths1,455 sq. ft.4243 E Rincon Street, Ontario, CA 91761
MLS# IV25234336Listed by: KB HOME - New
 $572,990Active3 beds 3 baths1,544 sq. ft.
$572,990Active3 beds 3 baths1,544 sq. ft.4241 E Carmel Privado Street, Ontario, CA 91761
MLS# IV25234348Listed by: KB HOME - New
 $574,990Active3 beds 3 baths1,644 sq. ft.
$574,990Active3 beds 3 baths1,644 sq. ft.4273 E Rincon Street, Ontario, CA 91761
MLS# IV25234242Listed by: KB HOME - New
 $559,990Active3 beds 3 baths1,446 sq. ft.
$559,990Active3 beds 3 baths1,446 sq. ft.4269 Rincon Street, Ontario, CA 91761
MLS# IV25234324Listed by: KB HOME
