4847 Tangerine Ave, Ontario, CA 91762
Local realty services provided by:Better Homes and Gardens Real Estate Reliance Partners
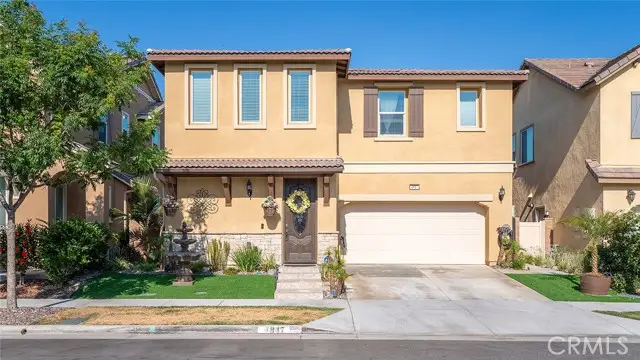


4847 Tangerine Ave,Ontario, CA 91762
$818,000
- 4 Beds
- 3 Baths
- 2,396 sq. ft.
- Single family
- Active
Listed by:joi zerbel
Office:seven gables real estate
MLS#:CROC25157898
Source:CAMAXMLS
Price summary
- Price:$818,000
- Price per sq. ft.:$341.4
- Monthly HOA dues:$154
About this home
Better Than New – Stunning Turnkey Home in Prestigious Park Place, Ontario Ranch! Photos don’t even come close to capturing how incredible this home really is! Built in 2018 and meticulously maintained, this immaculate 4-bedroom, 3-bath beauty offers 2,396 sq. ft. of modern luxury in one of the most desirable master-planned communities in Ontario Ranch. The flexible floor plan includes a downstairs bedroom and full bath—perfect for guests, in-laws, or a private home office. Step inside and you’ll fall in love with the bright, open-concept design, upgraded flooring, and designer finishes throughout. The chef’s kitchen is a true showpiece, complete with ENERGY STAR® stainless steel appliances, an oversized island, abundant cabinetry, and gorgeous countertops—ideal for entertaining and everyday living. Upstairs, the luxurious primary suite is a retreat of its own, featuring a massive walk-in closet and spa-inspired bath with a soaking tub, separate walk-in shower, and dual vanities. Two more spacious bedrooms, a full bath, an oversized loft for movie nights or a game room, and a convenient laundry room complete the second level. Enjoy energy efficiency and low utility costs with leased solar panels, a tankless water heater, and an upgraded garage. Outside, your private
Contact an agent
Home facts
- Year built:2018
- Listing Id #:CROC25157898
- Added:27 day(s) ago
- Updated:August 15, 2025 at 02:09 AM
Rooms and interior
- Bedrooms:4
- Total bathrooms:3
- Full bathrooms:3
- Living area:2,396 sq. ft.
Heating and cooling
- Cooling:Ceiling Fan(s), Central Air
- Heating:Central, Forced Air, Solar
Structure and exterior
- Roof:Tile
- Year built:2018
- Building area:2,396 sq. ft.
- Lot area:0.07 Acres
Utilities
- Water:Public
Finances and disclosures
- Price:$818,000
- Price per sq. ft.:$341.4
New listings near 4847 Tangerine Ave
- New
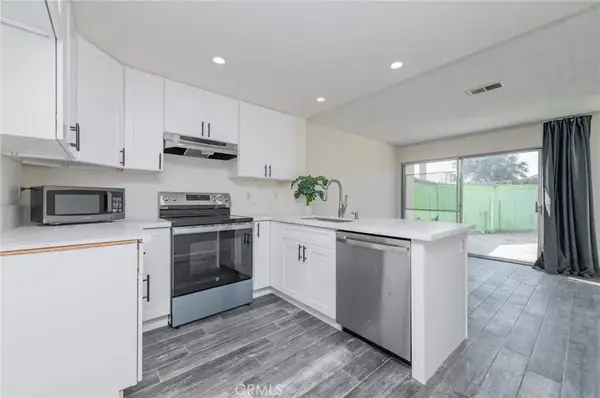 $478,000Active2 beds 2 baths1,372 sq. ft.
$478,000Active2 beds 2 baths1,372 sq. ft.952 Pinyon Court, Ontario, CA 91762
MLS# CV25183949Listed by: EXP REALTY OF CALIFORNIA INC - New
 $478,000Active2 beds 2 baths1,372 sq. ft.
$478,000Active2 beds 2 baths1,372 sq. ft.952 Pinyon Court, Ontario, CA 91762
MLS# CV25183949Listed by: EXP REALTY OF CALIFORNIA INC - New
 $595,000Active3 beds 3 baths1,396 sq. ft.
$595,000Active3 beds 3 baths1,396 sq. ft.3591 Moonlight Street #21, Ontario, CA 91761
MLS# CV25181552Listed by: ROA CALIFORNIA INC - New
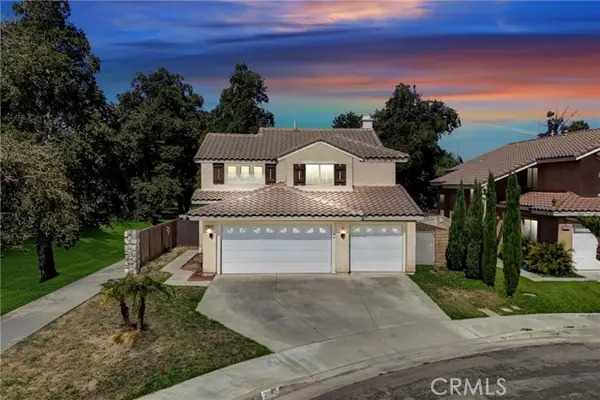 $775,000Active4 beds 3 baths1,870 sq. ft.
$775,000Active4 beds 3 baths1,870 sq. ft.2943 Alder Creek Drive, Ontario, CA 91761
MLS# CV25182383Listed by: AGENCY 8 REAL ESTATE GROUP - New
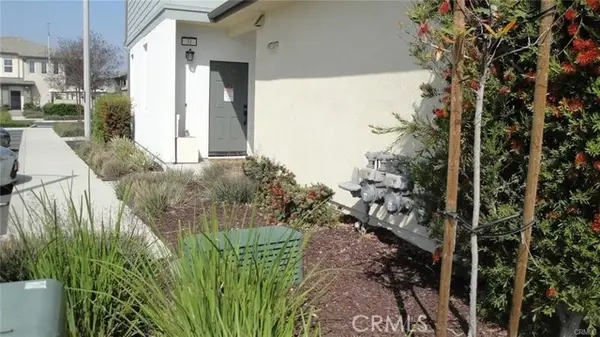 $622,800Active3 beds 3 baths1,554 sq. ft.
$622,800Active3 beds 3 baths1,554 sq. ft.2350 S Via Esplanade #31, Ontario, CA 91762
MLS# CRCV25182602Listed by: COLDWELL BANKER LEADERS - Open Sat, 2 to 4pmNew
 $788,000Active4 beds 3 baths2,053 sq. ft.
$788,000Active4 beds 3 baths2,053 sq. ft.3930 Crisanta Privado, Ontario, CA 91761
MLS# CV25183151Listed by: CAL AMERICAN HOMES - New
 $485,000Active2 beds 3 baths1,107 sq. ft.
$485,000Active2 beds 3 baths1,107 sq. ft.1031 Palmetto Avenue #J7, Ontario, CA 91762
MLS# IG25180670Listed by: KW COLLEGE PARK - Open Sat, 12 to 3pmNew
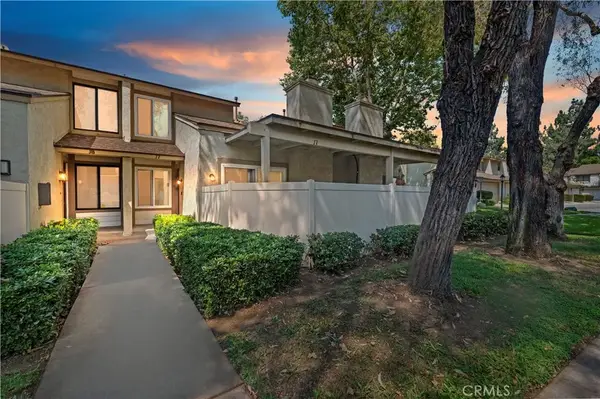 $485,000Active2 beds 3 baths1,107 sq. ft.
$485,000Active2 beds 3 baths1,107 sq. ft.1031 S Palmetto Avenue #J7, Ontario, CA 91762
MLS# IG25180670Listed by: KW COLLEGE PARK - New
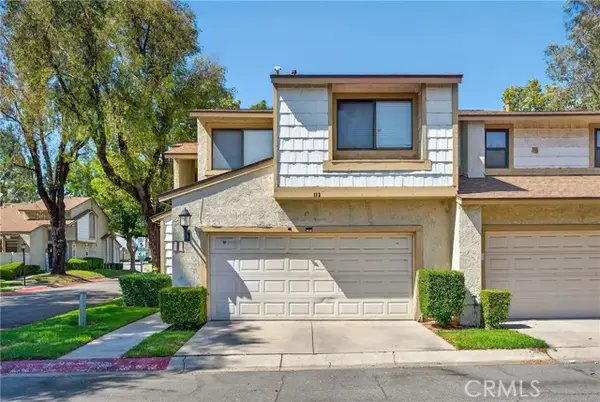 $496,880Active3 beds 3 baths1,181 sq. ft.
$496,880Active3 beds 3 baths1,181 sq. ft.1031 Palmetto Avenue #II1, Ontario, CA 91762
MLS# WS25180889Listed by: RE/MAX PREMIER/ARCADIA - Open Sat, 2 to 6pmNew
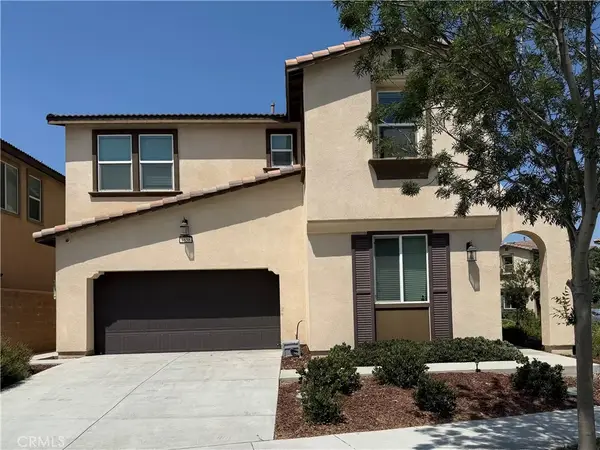 $858,000Active4 beds 3 baths2,441 sq. ft.
$858,000Active4 beds 3 baths2,441 sq. ft.4858 S Avocado Trail, Ontario, CA 91762
MLS# TR25182380Listed by: PINNACLE REAL ESTATE GROUP
