23 El Verano, Orinda, CA 94563
Local realty services provided by:Better Homes and Gardens Real Estate Reliance Partners



Listed by:jim ellis
Office:coldwell banker
MLS#:41108800
Source:CAMAXMLS
Price summary
- Price:$2,500,000
- Price per sq. ft.:$802.57
About this home
OPEN THIS SUNDAY AUGUST 24--2-4 This 4+ bedroom, 3 bath home is set on a.78-acre private lot. Step inside to a beautifully renovated eat-in kitchen with solid wood cabinetry and premium finishes. Adjacent to the kitchen is a spacious family room with a large fireplace. This versatile space opens to a charming outdoor brick patio, and also connects to the formal dining room. Completing the main living area is an elegant living room, distinguished by its own fireplace and an oversized picture window showcasing the wonderful wide plank wood floors found throughout the home. All bedrooms and a flexible bonus room are ideally situated on the main floor. The private primary suite features direct access to a serene deck with views overlooking the swimming pool. On the lower level, discover a second family room with direct access to the pool area with its ample patio space. This unique property allows you to immerse yourself in the beautiful terraced garden, enhanced by its levels of lush greenery and private nooks. And, for the golfer, there is a putting green that provides the perfect spot to practice your short game.
Contact an agent
Home facts
- Year built:1937
- Listing Id #:41108800
- Added:6 day(s) ago
- Updated:August 27, 2025 at 11:56 AM
Rooms and interior
- Bedrooms:4
- Total bathrooms:3
- Full bathrooms:3
- Living area:3,115 sq. ft.
Heating and cooling
- Cooling:Central Air, Wall/Window Unit(s), Whole House Fan
- Heating:Central
Structure and exterior
- Roof:Metal
- Year built:1937
- Building area:3,115 sq. ft.
- Lot area:0.83 Acres
Finances and disclosures
- Price:$2,500,000
- Price per sq. ft.:$802.57
New listings near 23 El Verano
- New
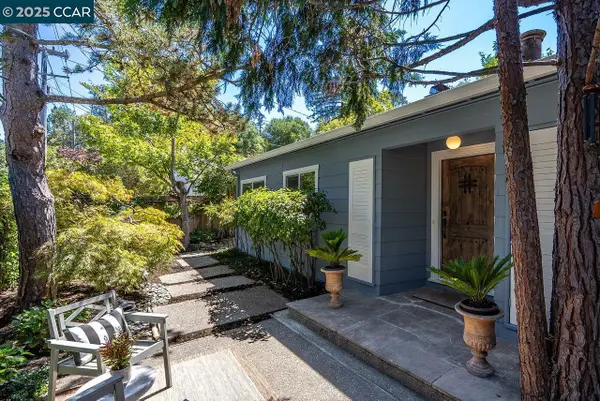 $1,230,000Active2 beds 2 baths1,338 sq. ft.
$1,230,000Active2 beds 2 baths1,338 sq. ft.183 Camino Pablo, Orinda, CA 94563
MLS# 41109172Listed by: COLDWELL BANKER - New
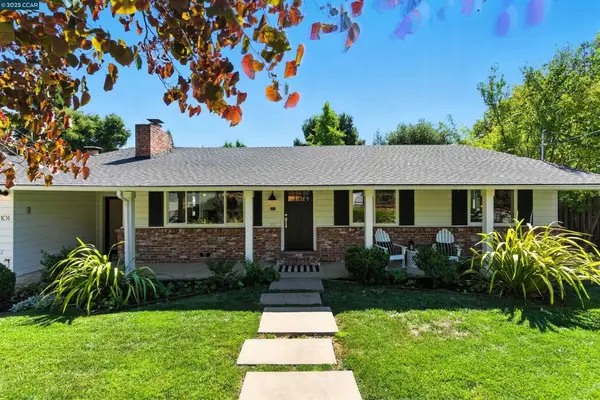 $2,695,000Active4 beds 3 baths2,796 sq. ft.
$2,695,000Active4 beds 3 baths2,796 sq. ft.101 Meadow Ln, Orinda, CA 94563
MLS# 41109091Listed by: VILLAGE ASSOCIATES REAL ESTATE - New
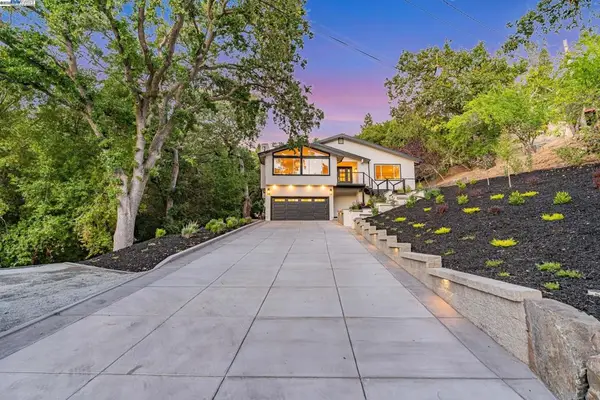 $2,799,000Active5 beds 4 baths3,247 sq. ft.
$2,799,000Active5 beds 4 baths3,247 sq. ft.15 Manzanita Terrace, Orinda, CA 94563
MLS# 41109066Listed by: EXCEL REALTY - New
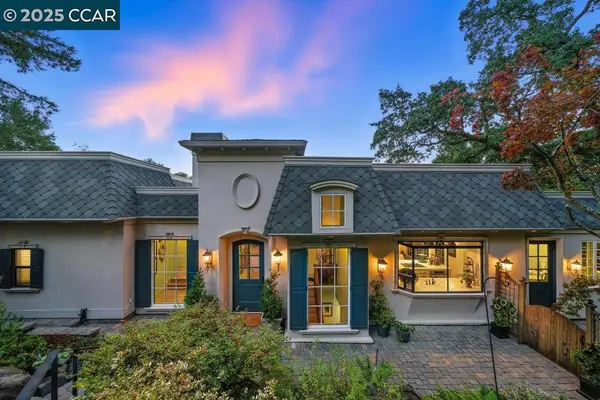 $2,795,000Active4 beds 4 baths3,080 sq. ft.
$2,795,000Active4 beds 4 baths3,080 sq. ft.164 Camino Don Miguel, Orinda, CA 94563
MLS# 41109058Listed by: VILLAGE ASSOCIATES REAL ESTATE 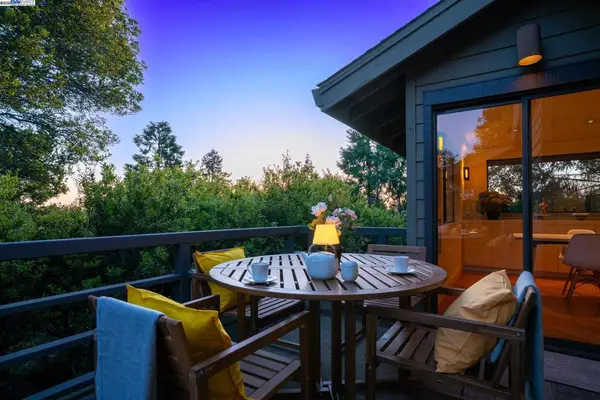 $1,850,000Pending4 beds 5 baths2,991 sq. ft.
$1,850,000Pending4 beds 5 baths2,991 sq. ft.351 El Toyonal, Orinda, CA 94563
MLS# 41109033Listed by: KW ADVISORS- New
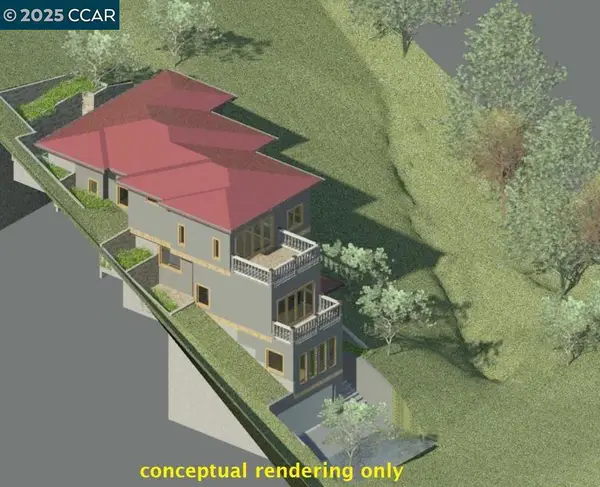 $189,000Active0.88 Acres
$189,000Active0.88 Acres199 Caon Drive, Orinda, CA 94563
MLS# 41107976Listed by: GERRY BAKALIAN, BROKER - New
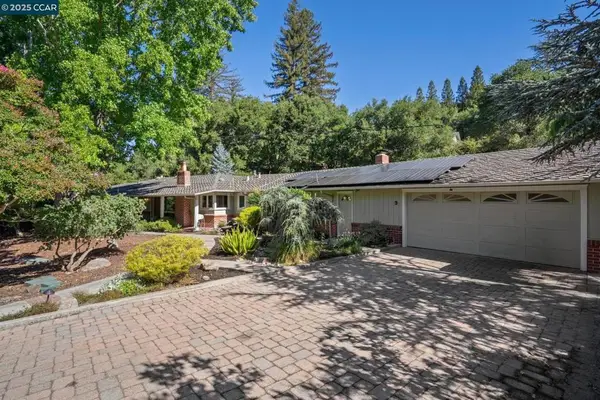 $1,399,000Active4 beds 3 baths2,463 sq. ft.
$1,399,000Active4 beds 3 baths2,463 sq. ft.9 Lind Ct, Orinda, CA 94563
MLS# 41107275Listed by: DUDUM REAL ESTATE GROUP - Open Sat, 2 to 4pmNew
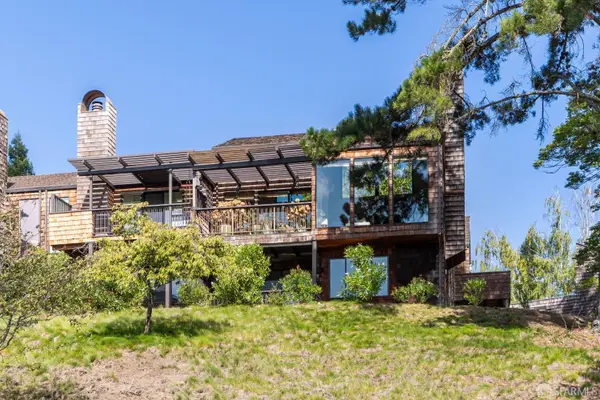 $1,549,000Active3 beds 3 baths2,408 sq. ft.
$1,549,000Active3 beds 3 baths2,408 sq. ft.214 The Knoll, Orinda, CA 94563
MLS# 425065974Listed by: COMPASS - New
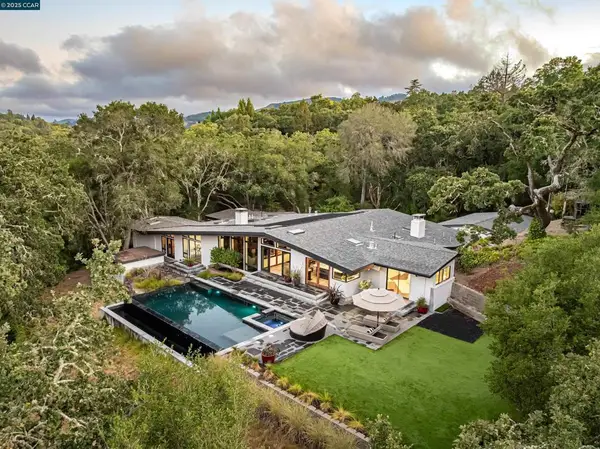 $4,193,000Active5 beds 5 baths5,070 sq. ft.
$4,193,000Active5 beds 5 baths5,070 sq. ft.8 Oak Arbor Rd, Orinda, CA 94563
MLS# 41108584Listed by: GOLDEN GATE SOTHEBY'S INT'L RE
