33 Marston Rd, Orinda, CA 94563
Local realty services provided by:Better Homes and Gardens Real Estate Haven Properties
Listed by: amy smith
Office: village associates real estate
MLS#:41114879
Source:CRMLS
Price summary
- Price:$1,695,000
- Price per sq. ft.:$450.32
About this home
Discover a one-of-a-kind Orinda property offering 3,764 sqft of beautifully updated living plus a 948 sqft finished bonus space, perfect for flexible living. Main home features 2 bedrooms & 2.5 baths, including an oversized primary suite w/ spa-like bath, dual vanities, free-standing tub, stall shower, & walk-in closet. A dramatic great room with vaulted ceilings, wood floors, gas fireplace, & walls of sliders opens to expansive decks with stunning hillside views. The updated eat-in kitchen shines with new countertops, sink, hardware, designer lighting, & stainless appliances, complemented by an updated powder room & large laundry room/office. Attached yet private, a renovated 2 bed/2 bath unit with its own entrance offers new floors, windows, doors, & a sleek open-concept kitchen/living/dining area; ideal for multi-generational living, in-laws, or rental income. The 948 sq ft finished lower level with full bath & kitchenette provides endless options—office, studio, gym, or game room. Wrap-around decks on both levels create seamless indoor-outdoor flow. With a long driveway lined in new pavers & 3 carports (tons of parking!) a prime location moments from downtown Orinda, BART, freeway, hiking trails,& top-rated K-12 schools, this rare retreat is the perfect place to call home.
Contact an agent
Home facts
- Year built:1981
- Listing ID #:41114879
- Added:47 day(s) ago
- Updated:December 02, 2025 at 11:47 AM
Rooms and interior
- Bedrooms:4
- Total bathrooms:5
- Full bathrooms:4
- Half bathrooms:1
- Living area:3,764 sq. ft.
Heating and cooling
- Cooling:Wall Window Units
- Heating:Forced Air
Structure and exterior
- Roof:Shingle
- Year built:1981
- Building area:3,764 sq. ft.
- Lot area:0.37 Acres
Utilities
- Sewer:Public Sewer
Finances and disclosures
- Price:$1,695,000
- Price per sq. ft.:$450.32
New listings near 33 Marston Rd
- Open Sat, 1 to 4pmNew
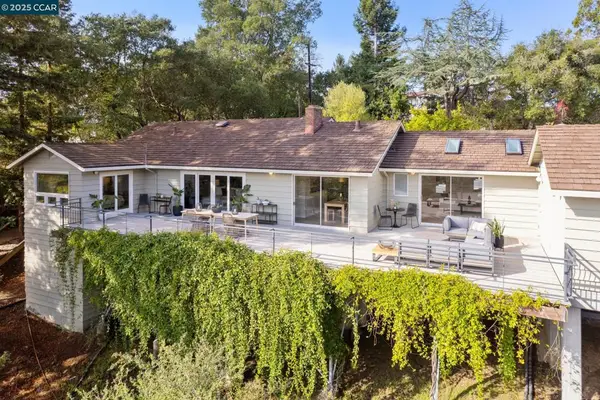 $1,495,000Active3 beds 2 baths1,690 sq. ft.
$1,495,000Active3 beds 2 baths1,690 sq. ft.11 Los Dedos Rd, Orinda, CA 94563
MLS# 41117623Listed by: DUDUM REAL ESTATE GROUP - New
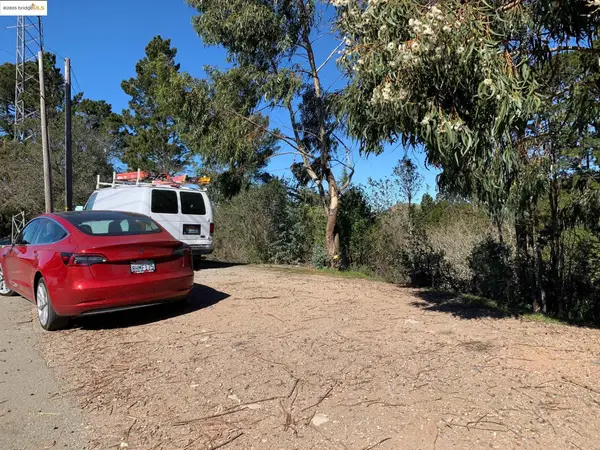 $98,000Active0.11 Acres
$98,000Active0.11 Acres89 Starkville Ct, Orinda, CA 94563
MLS# 41118113Listed by: COLDWELL BANKER REALTY 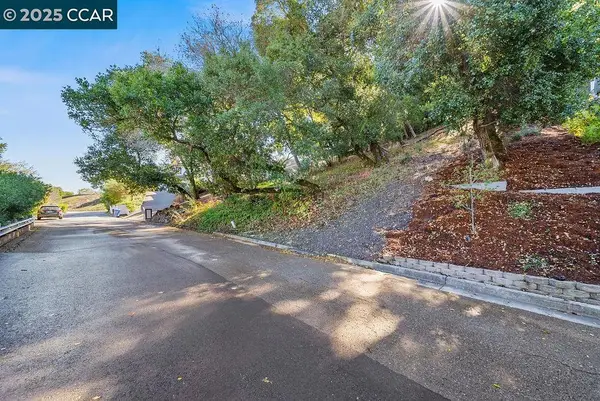 $499,000Active0.34 Acres
$499,000Active0.34 AcresOak Rd, Orinda, CA 94563
MLS# 41117716Listed by: CHRISTIE'S INTL RE SERENO $499,000Active0.34 Acres
$499,000Active0.34 AcresOak Rd, Orinda, CA 94563
MLS# 41117716Listed by: CHRISTIE'S INTL RE SERENO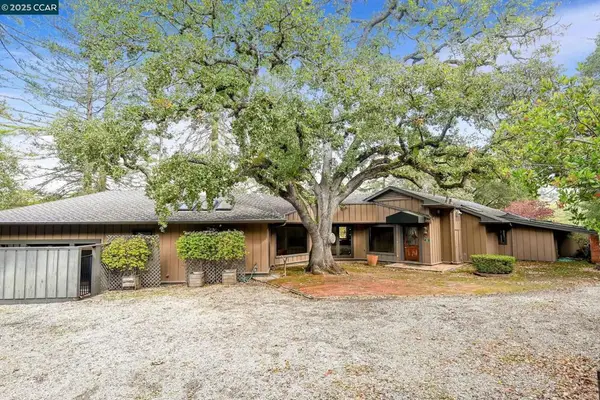 $1,995,000Active3 beds 3 baths3,622 sq. ft.
$1,995,000Active3 beds 3 baths3,622 sq. ft.230 Moraga Way, Orinda, CA 94563
MLS# 41117648Listed by: VANGUARD PROPERTIES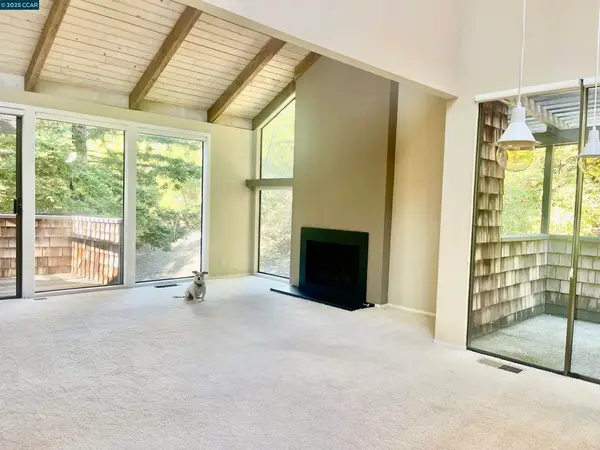 $989,000Pending2 beds 3 baths2,015 sq. ft.
$989,000Pending2 beds 3 baths2,015 sq. ft.200 The Knoll #End, Orinda, CA 94563
MLS# 41117558Listed by: RE/MAX ACCORD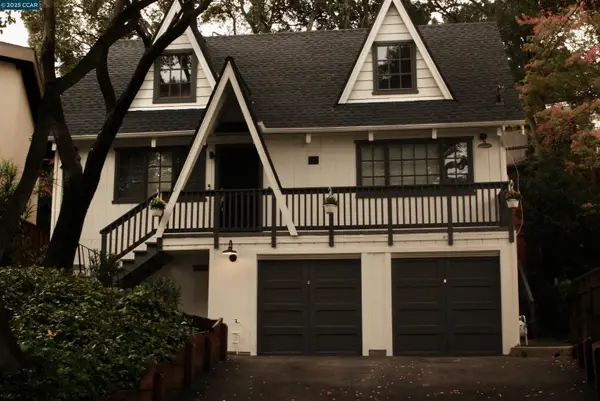 $1,250,000Active3 beds 2 baths1,252 sq. ft.
$1,250,000Active3 beds 2 baths1,252 sq. ft.129 Spring Rd, Orinda, CA 94563
MLS# 41116598Listed by: COLDWELL BANKER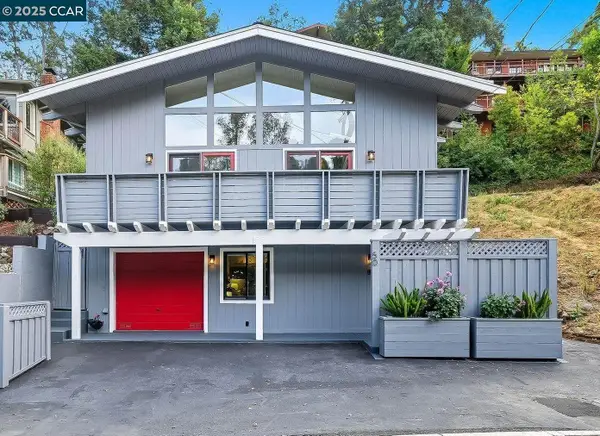 $999,998Pending3 beds 2 baths1,430 sq. ft.
$999,998Pending3 beds 2 baths1,430 sq. ft.50 Brookwood Rd, Orinda, CA 94563
MLS# 41117455Listed by: COLDWELL BANKER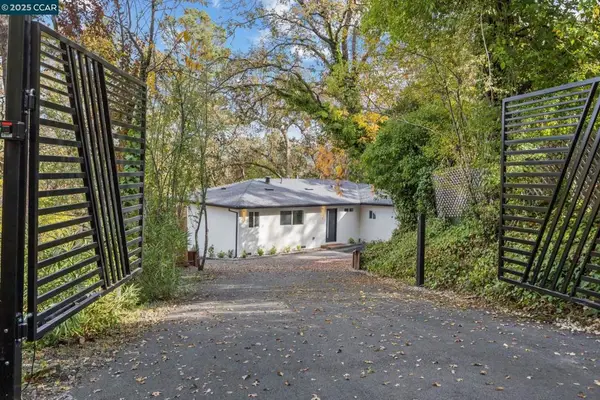 $1,299,900Active3 beds 2 baths1,591 sq. ft.
$1,299,900Active3 beds 2 baths1,591 sq. ft.7 Los Amigos, Orinda, CA 94563
MLS# 41117429Listed by: LUXE REALTY GROUP $1,595,000Active3 beds 2 baths2,002 sq. ft.
$1,595,000Active3 beds 2 baths2,002 sq. ft.7 El Corte, Orinda, CA 94563
MLS# 41117106Listed by: COLDWELL BANKER
