90 Estates Dr, Orinda, CA 94563
Local realty services provided by:Better Homes and Gardens Real Estate Wine Country Group
90 Estates Dr,Orinda, CA 94563
$3,200,000
- 4 Beds
- 4 Baths
- - sq. ft.
- Single family
- Sold
Listed by: jasmine wang, david higgins
Office: cush real estate
MLS#:41114946
Source:CRMLS
Sorry, we are unable to map this address
Price summary
- Price:$3,200,000
About this home
Set on 1.73 acres of landscaped grounds, this reimagined mid-century modern home spans 3,174 square feet & is filled with natural light, accentuated by clean architectural lines. The open-concept layout features wide-plank oak flooring & soaring ceilings, framed by expansive glass walls showcasing captivating, level-out private grounds & hillside views. At the heart of the home, the sleek kitchen boasts quartz countertops, premium Thermador appliances, custom cabinetry, & a waterfall island for gatherings. The seamless flow of the living & dining areas is complemented by a gas fireplace & built-in shelving. W/ 4 spacious bedrooms, including a luxurious primary suite w/ a spa-like bath & oversized frameless glass shower, this residence caters to comfort & style. The expansive backyard is ideal for entertaining, featuring multiple decks, barbecue, & an Endless Pools swim spa. The lower lot offers potential for a guest house, ADU, or sports court. Conveniently located minutes from downtown Orinda & Lafayette, BART, & top-rated schools, this property combines privacy, elegance, & practicality—perfect for discerning buyers seeking a sophisticated lifestyle.
Contact an agent
Home facts
- Year built:1955
- Listing ID #:41114946
- Added:46 day(s) ago
- Updated:December 02, 2025 at 07:45 AM
Rooms and interior
- Bedrooms:4
- Total bathrooms:4
- Full bathrooms:4
Structure and exterior
- Year built:1955
Utilities
- Sewer:Public Sewer
Finances and disclosures
- Price:$3,200,000
New listings near 90 Estates Dr
- Open Sat, 1 to 4pmNew
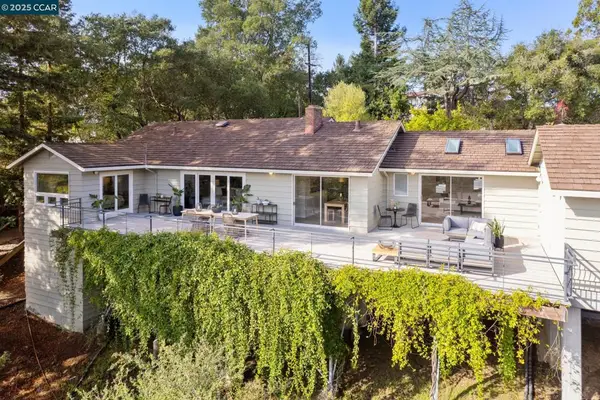 $1,495,000Active3 beds 2 baths1,690 sq. ft.
$1,495,000Active3 beds 2 baths1,690 sq. ft.11 Los Dedos Rd, Orinda, CA 94563
MLS# 41117623Listed by: DUDUM REAL ESTATE GROUP - New
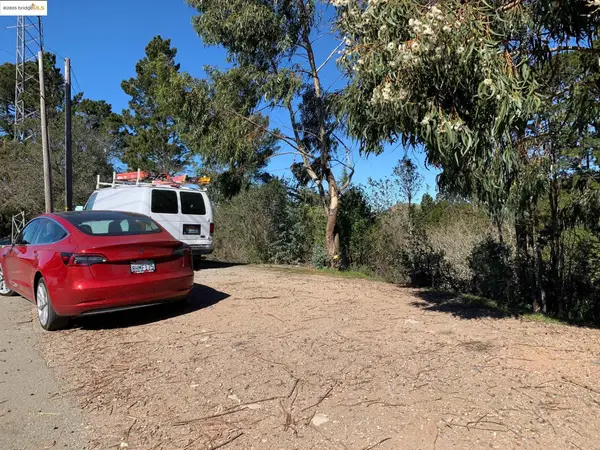 $98,000Active0.11 Acres
$98,000Active0.11 Acres89 Starkville Ct, Orinda, CA 94563
MLS# 41118113Listed by: COLDWELL BANKER REALTY 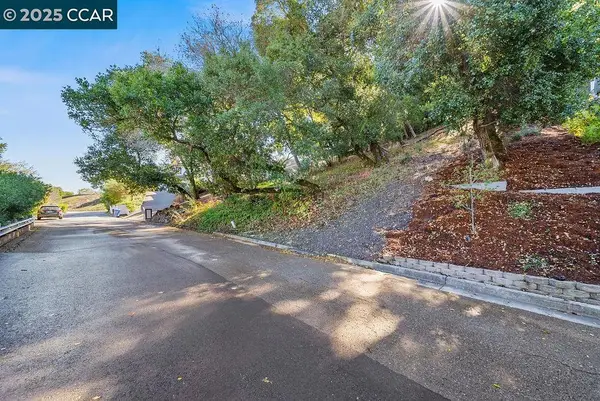 $499,000Active0.34 Acres
$499,000Active0.34 AcresOak Rd, Orinda, CA 94563
MLS# 41117716Listed by: CHRISTIE'S INTL RE SERENO $499,000Active0.34 Acres
$499,000Active0.34 AcresOak Rd, Orinda, CA 94563
MLS# 41117716Listed by: CHRISTIE'S INTL RE SERENO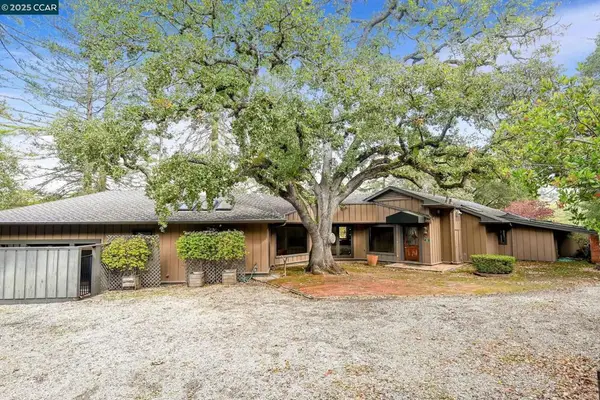 $1,995,000Active3 beds 3 baths3,622 sq. ft.
$1,995,000Active3 beds 3 baths3,622 sq. ft.230 Moraga Way, Orinda, CA 94563
MLS# 41117648Listed by: VANGUARD PROPERTIES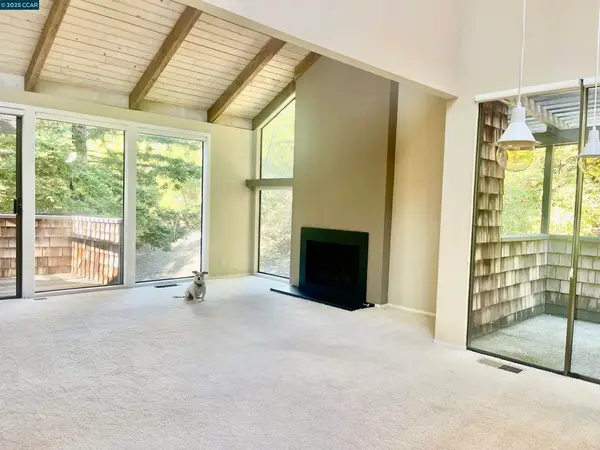 $989,000Pending2 beds 3 baths2,015 sq. ft.
$989,000Pending2 beds 3 baths2,015 sq. ft.200 The Knoll #End, Orinda, CA 94563
MLS# 41117558Listed by: RE/MAX ACCORD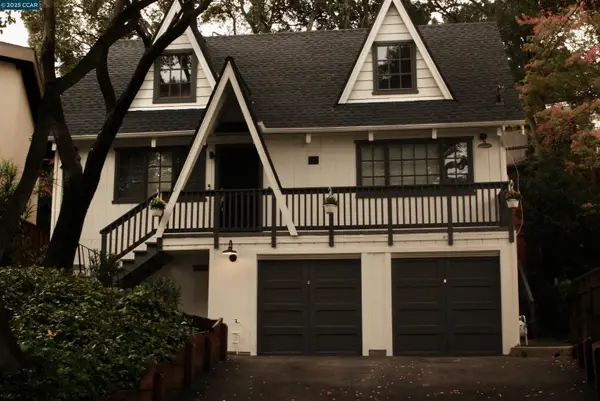 $1,250,000Active3 beds 2 baths1,252 sq. ft.
$1,250,000Active3 beds 2 baths1,252 sq. ft.129 Spring Rd, Orinda, CA 94563
MLS# 41116598Listed by: COLDWELL BANKER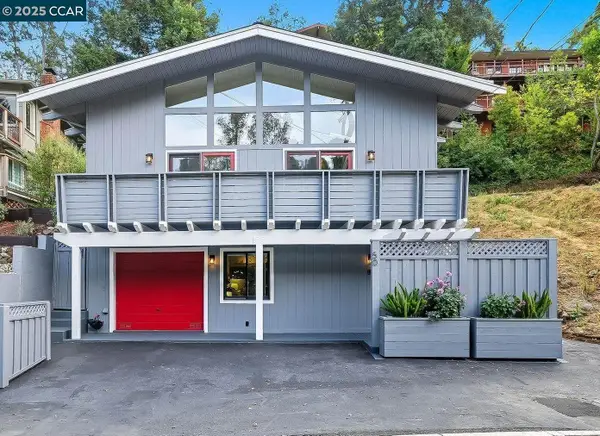 $999,998Pending3 beds 2 baths1,430 sq. ft.
$999,998Pending3 beds 2 baths1,430 sq. ft.50 Brookwood Rd, Orinda, CA 94563
MLS# 41117455Listed by: COLDWELL BANKER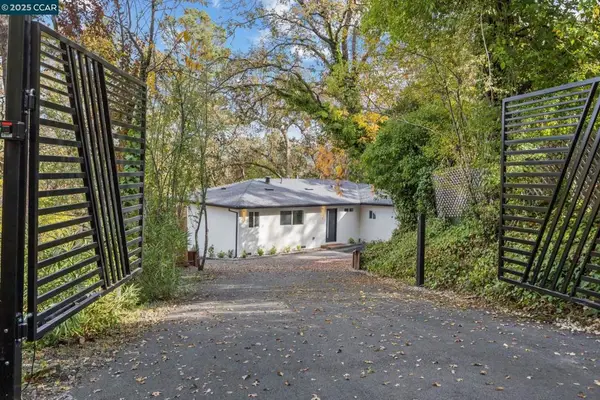 $1,299,900Active3 beds 2 baths1,591 sq. ft.
$1,299,900Active3 beds 2 baths1,591 sq. ft.7 Los Amigos, Orinda, CA 94563
MLS# 41117429Listed by: LUXE REALTY GROUP $1,595,000Active3 beds 2 baths2,002 sq. ft.
$1,595,000Active3 beds 2 baths2,002 sq. ft.7 El Corte, Orinda, CA 94563
MLS# 41117106Listed by: COLDWELL BANKER
