42 Tappan Ln, Orinda, CA 94563
Local realty services provided by:Better Homes and Gardens Real Estate Reliance Partners
Listed by:glenn beaubelle
Office:compass
MLS#:41113949
Source:CAMAXMLS
Price summary
- Price:$5,895,000
- Price per sq. ft.:$728.14
About this home
Beautiful and expansive Mediterranean estate featuring show stopping finishes and materials hand selected and artisan designed. In collaboration with Designer Kellie Beaubelle, the homeowners vision came to life in an elegant, yet comfortable way. Their vision was to have the option to entertain on a grand and formal scale or celebrate their kids recent sports team season in a relaxed family-friendly setting - both were achieved. Thrive on 2.26 acres showcasing breathtaking views from the 180 degree vista high atop Orinda's coveted Tappan Ln. The more than 8,000 sf of living space includes two entries including a formal Porte Cochere, large living room with high ceilings and fireplace, family room with Mt. Diablo view and outside balcony featuring a built-in BBQ and sitting area, gourmet kitchen with island-side by side Sub Zero's & Wolf gas range dining room with wall of windows, walnut hardwood flooring, wool carpet, homework/flex space, en suite bedrooms, movie theatre, gaming room, indoor gym, Peter Koenig designed pool with elevated spa, approx. 475 sq.ft Cabana with fireplace, bathroom, heat lamps, outdoor kitchen, sports court, bocce ball, expansive lawns, fire pit, and solar with Tesla power walls.
Contact an agent
Home facts
- Year built:1990
- Listing ID #:41113949
- Added:151 day(s) ago
- Updated:October 15, 2025 at 12:17 PM
Rooms and interior
- Bedrooms:5
- Total bathrooms:6
- Full bathrooms:6
- Living area:8,096 sq. ft.
Heating and cooling
- Cooling:Central Air
- Heating:Zoned
Structure and exterior
- Roof:Tile
- Year built:1990
- Building area:8,096 sq. ft.
- Lot area:2.26 Acres
Utilities
- Water:Public
Finances and disclosures
- Price:$5,895,000
- Price per sq. ft.:$728.14
New listings near 42 Tappan Ln
- New
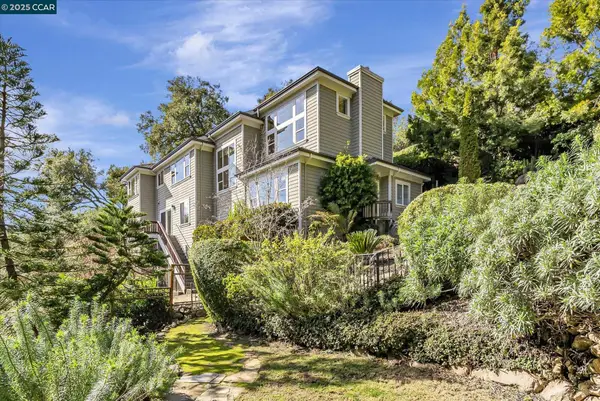 $2,398,000Active4 beds 4 baths4,211 sq. ft.
$2,398,000Active4 beds 4 baths4,211 sq. ft.4 Berrybrook Hollow, Orinda, CA 94563
MLS# 41114723Listed by: COLDWELL BANKER - New
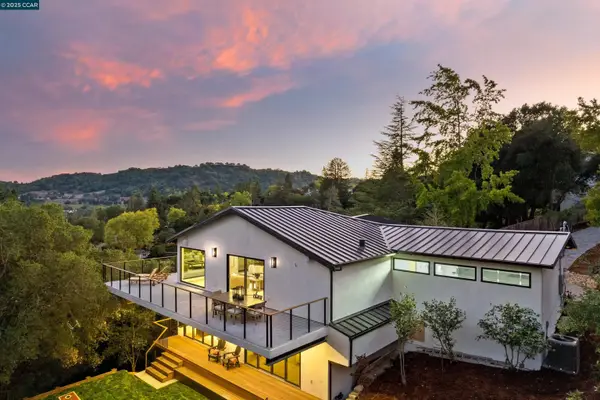 $3,150,000Active5 beds 4 baths3,582 sq. ft.
$3,150,000Active5 beds 4 baths3,582 sq. ft.13 Carmen Ct, Orinda, CA 94563
MLS# 41114476Listed by: VILLAGE ASSOCIATES REAL ESTATE - Open Sat, 2 to 4pmNew
 $3,150,000Active5 beds 4 baths3,582 sq. ft.
$3,150,000Active5 beds 4 baths3,582 sq. ft.13 Carmen Ct, Orinda, CA 94563
MLS# 41114476Listed by: VILLAGE ASSOCIATES REAL ESTATE - New
 $2,650,000Active4 beds 4 baths3,080 sq. ft.
$2,650,000Active4 beds 4 baths3,080 sq. ft.164 Camino Don Miguel, Orinda, CA 94563
MLS# 41114179Listed by: VILLAGE ASSOCIATES REAL ESTATE - Open Sun, 2 to 4pmNew
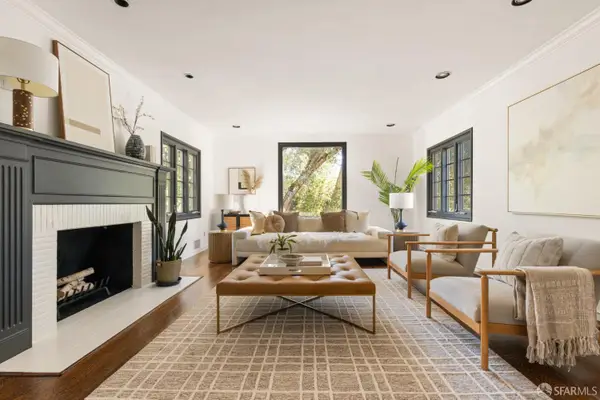 $2,399,000Active4 beds 3 baths3,167 sq. ft.
$2,399,000Active4 beds 3 baths3,167 sq. ft.23 El Verano, Orinda, CA 94563
MLS# 425079881Listed by: COMPASS - New
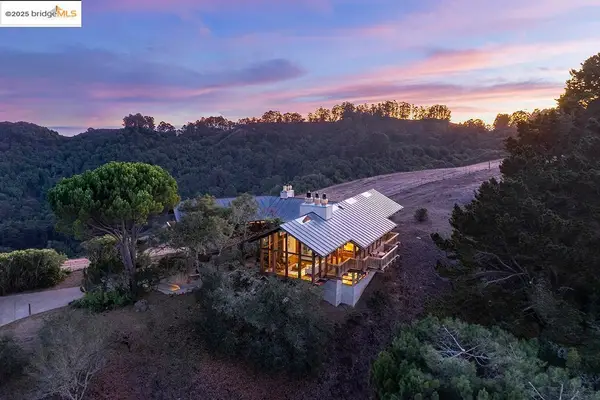 $3,450,000Active4 beds 4 baths3,136 sq. ft.
$3,450,000Active4 beds 4 baths3,136 sq. ft.100 Tres Mesas, Orinda, CA 94563
MLS# 41114028Listed by: DISTRICT HOMES 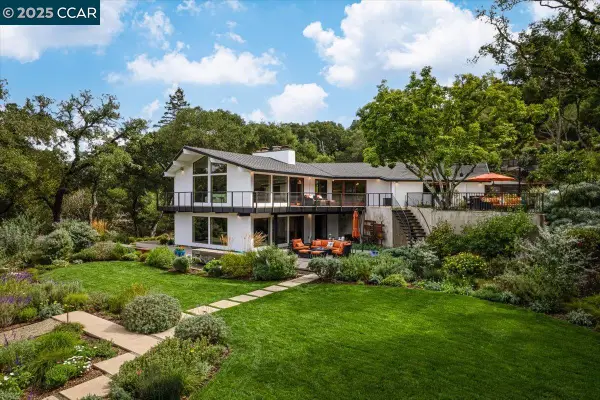 $3,600,000Active5 beds 4 baths4,096 sq. ft.
$3,600,000Active5 beds 4 baths4,096 sq. ft.42 Crestview Drive, Orinda, CA 94563
MLS# 41113040Listed by: COMPASS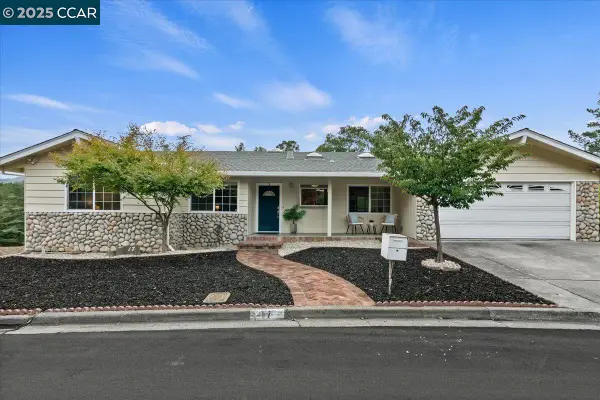 $1,198,000Active6 beds 4 baths3,053 sq. ft.
$1,198,000Active6 beds 4 baths3,053 sq. ft.17 Muth Drive, Orinda, CA 94563
MLS# 41113656Listed by: COMPASS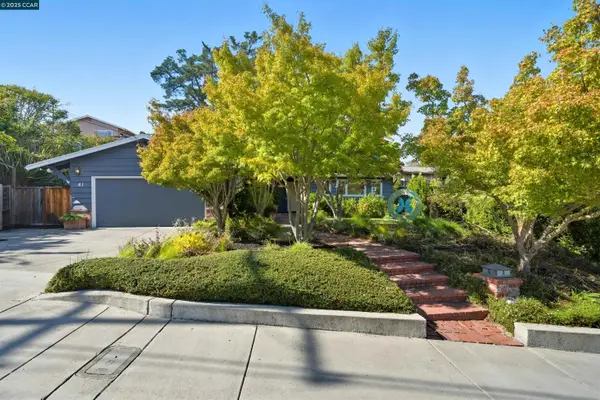 $2,295,000Active5 beds 4 baths2,912 sq. ft.
$2,295,000Active5 beds 4 baths2,912 sq. ft.81 Coral Dr, Orinda, CA 94563
MLS# 41113652Listed by: VILLAGE ASSOCIATES REAL ESTATE $1,995,000Active5 beds 3 baths3,425 sq. ft.
$1,995,000Active5 beds 3 baths3,425 sq. ft.24 Valencia Rd., Orinda, CA 94563
MLS# 41113546Listed by: VILLAGE ASSOCIATES REAL ESTATE
