81 Coral Dr, Orinda, CA 94563
Local realty services provided by:Better Homes and Gardens Real Estate Royal & Associates
Listed by:shannon conner
Office:village associates real estate
MLS#:41113652
Source:CA_BRIDGEMLS
Price summary
- Price:$2,295,000
- Price per sq. ft.:$788.12
About this home
Located in one of Orinda’s most desirable neighborhoods, this spacious home offers a flexible floor plan, an oversized family room, and a flat backyard designed for everyday living and entertaining. The updated kitchen features a built in breakfast nook and chef’s appliances, opening to generous spaces that make daily life seamless. Light filled living and dining rooms create a welcoming setting for holidays, dinners with friends, and quiet evenings. Upstairs, the primary suite offers a peaceful retreat, while two additional bedrooms share a Jack and Jill bath. Two more bedrooms on the lower level provide flexible options for guests, a home office, or a playroom. The backyard is ideal for barbecues, gardening, and relaxing under twinkling lights, with ample space for both quiet mornings and lively evenings. Within walking distance to twelve years of schools and surrounded by a friendly community where neighbors wave on their evening walks, this home blends comfort, space, and convenience. Welcome to the Butterfly House.
Contact an agent
Home facts
- Year built:1960
- Listing ID #:41113652
- Added:1 day(s) ago
- Updated:October 03, 2025 at 10:48 PM
Rooms and interior
- Bedrooms:5
- Total bathrooms:4
- Full bathrooms:3
- Living area:2,912 sq. ft.
Heating and cooling
- Cooling:Central Air
- Heating:Forced Air
Structure and exterior
- Roof:Shingle
- Year built:1960
- Building area:2,912 sq. ft.
- Lot area:0.29 Acres
Finances and disclosures
- Price:$2,295,000
- Price per sq. ft.:$788.12
New listings near 81 Coral Dr
- New
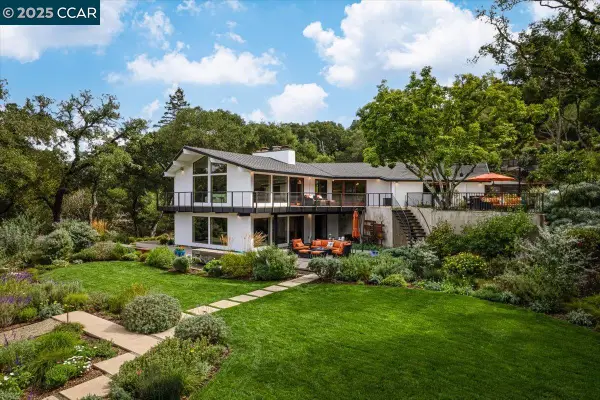 $3,600,000Active5 beds 4 baths4,096 sq. ft.
$3,600,000Active5 beds 4 baths4,096 sq. ft.42 Crestview Drive, Orinda, CA 94563
MLS# 41113040Listed by: COMPASS - New
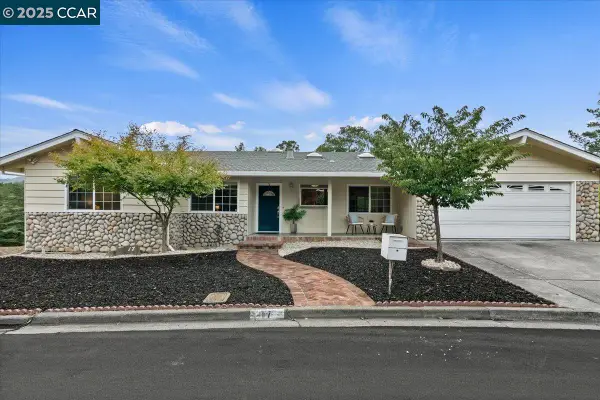 $1,198,000Active6 beds 4 baths3,053 sq. ft.
$1,198,000Active6 beds 4 baths3,053 sq. ft.17 Muth Drive, Orinda, CA 94563
MLS# 41113656Listed by: COMPASS - New
 $1,695,000Active4 beds 3 baths2,127 sq. ft.
$1,695,000Active4 beds 3 baths2,127 sq. ft.26 Berkeley Ave, Orinda, CA 94563
MLS# 41113551Listed by: COMPASS - Open Sat, 1 to 4pmNew
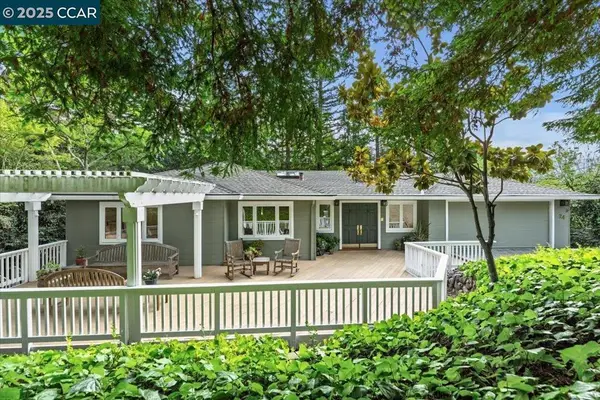 $1,995,000Active5 beds 3 baths3,425 sq. ft.
$1,995,000Active5 beds 3 baths3,425 sq. ft.24 Valencia Rd., Orinda, CA 94563
MLS# 41113546Listed by: VILLAGE ASSOCIATES REAL ESTATE - New
 $1,899,000Active3 beds 2 baths1,805 sq. ft.
$1,899,000Active3 beds 2 baths1,805 sq. ft.5 Broadview Terrace, Orinda, CA 94563
MLS# 41113497Listed by: COMPASS - New
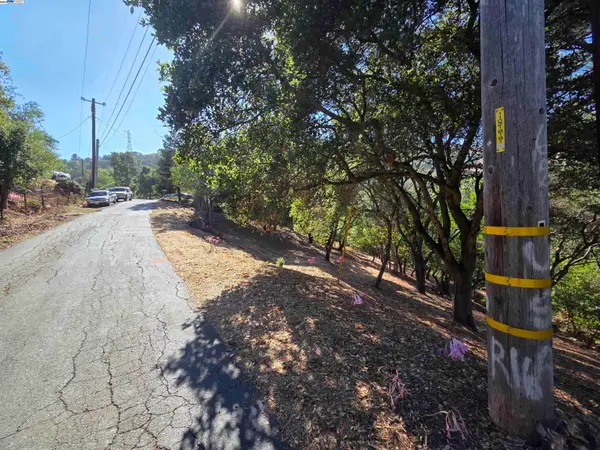 $599,000Active0.64 Acres
$599,000Active0.64 Acres12 Vista Del Orinda, Orinda, CA 94563
MLS# 41113487Listed by: PACIFIC LAND BROKERS - Open Sun, 1 to 4pmNew
 $950,000Active3 beds 2 baths1,990 sq. ft.
$950,000Active3 beds 2 baths1,990 sq. ft.19 Via Floreado, ORINDA, CA 94563
MLS# 41113149Listed by: VILLAGE ASSOCIATES REAL ESTATE - New
 $950,000Active3 beds 2 baths1,990 sq. ft.
$950,000Active3 beds 2 baths1,990 sq. ft.19 Via Floreado, Orinda, CA 94563
MLS# 41113149Listed by: VILLAGE ASSOCIATES REAL ESTATE - New
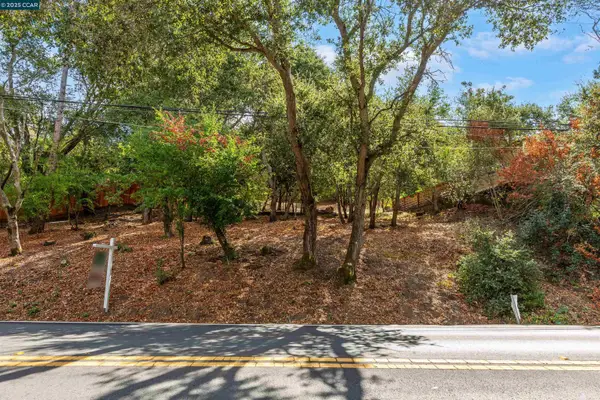 $750,000Active0.26 Acres
$750,000Active0.26 AcresGlorietta Blvd, Orinda, CA 94563
MLS# 41113128Listed by: VILLAGE ASSOCIATES REAL ESTATE
