3029 Cherokee Road, Oroville, CA 95965
Local realty services provided by:Better Homes and Gardens Real Estate Royal & Associates
3029 Cherokee Road,Oroville, CA 95965
$2,330,000
- 5 Beds
- 6 Baths
- 4,973 sq. ft.
- Single family
- Active
Listed by:brandi laffins
Office:re/max of chico
MLS#:CRSN24240828
Source:CA_BRIDGEMLS
Price summary
- Price:$2,330,000
- Price per sq. ft.:$468.53
About this home
The California wild flowers have arrived on Table Mountain. Experience ranch style living, practicality, and natural beauty in this extraordinary luxury estate. From the moment you step inside, you’ll be captivated by the soaring 20-foot vaulted, beamed ceilings and the seamless open floor plan, designed for effortless entertaining. Light, neutral walls pair beautifully with the striking floor-to-ceiling stone fireplace, creating a warm and welcoming atmosphere. This is more than a home; it’s a place to truly unwind and enjoy. The gourmet kitchen is a culinary masterpiece, featuring granite countertops, custom soft-close cabinetry, a sleek tile backsplash, and premium LG stainless steel appliances. It also includes thoughtful details like a separate warming drawer, under-counter ice maker, and two spacious islands with seating—ideal for hosting guests or enjoying casual family meals. Behind elegant double doors lies the luxurious primary suite, a private retreat designed for ultimate comfort. This spacious haven includes room for a cozy seating area, an expansive walk-in closet with its own laundry station, and a spa-like en suite bathroom. The bathroom boasts dual sinks, a dedicated vanity, a relaxing soaking tub, and a large tiled walk-in shower with dual showerheads. Eac
Contact an agent
Home facts
- Year built:2018
- Listing ID #:CRSN24240828
- Added:322 day(s) ago
- Updated:October 16, 2025 at 02:41 PM
Rooms and interior
- Bedrooms:5
- Total bathrooms:6
- Full bathrooms:4
- Living area:4,973 sq. ft.
Heating and cooling
- Cooling:Ceiling Fan(s), Central Air
- Heating:Central
Structure and exterior
- Year built:2018
- Building area:4,973 sq. ft.
- Lot area:215.09 Acres
Finances and disclosures
- Price:$2,330,000
- Price per sq. ft.:$468.53
New listings near 3029 Cherokee Road
- New
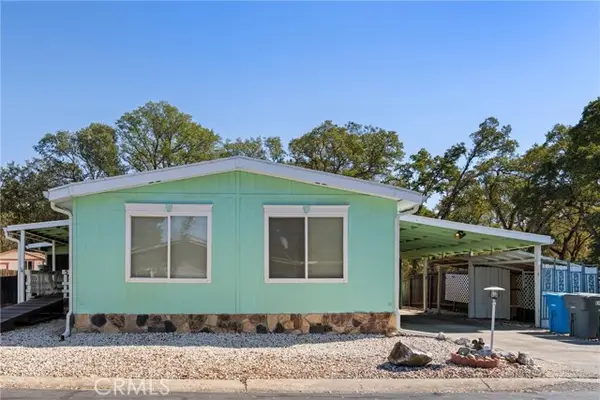 $179,999Active2 beds 2 baths1,440 sq. ft.
$179,999Active2 beds 2 baths1,440 sq. ft.5671 Coach, Oroville, CA 95966
MLS# CROR25239738Listed by: PARKWAY REAL ESTATE CO. - New
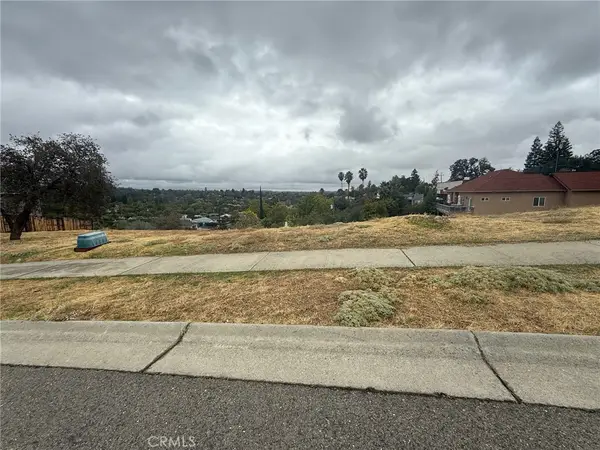 $39,900Active0.16 Acres
$39,900Active0.16 Acres13 Hawley Trail, Oroville, CA 95966
MLS# OR25239325Listed by: TABLE MOUNTAIN REALTY, INC. - New
 $39,900Active0.16 Acres
$39,900Active0.16 Acres13 Hawley Trail, Oroville, CA 95966
MLS# OR25239325Listed by: TABLE MOUNTAIN REALTY, INC. - New
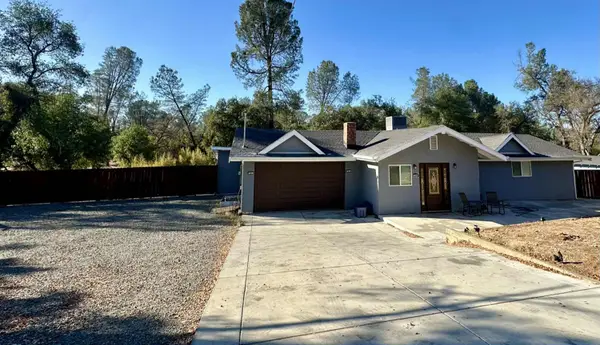 $375,000Active3 beds 2 baths1,446 sq. ft.
$375,000Active3 beds 2 baths1,446 sq. ft.6432 Carmel Avenue, Oroville, CA 95966
MLS# 225132807Listed by: BETTER HOMES REALTY - New
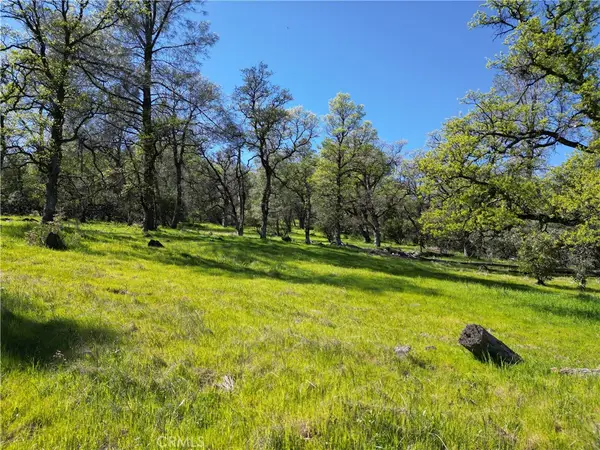 $50,000Active10.2 Acres
$50,000Active10.2 Acres0 Hidden Mine Rd, Oroville, CA 95965
MLS# SN25238359Listed by: KELLER WILLIAMS REALTY CHICO AREA - New
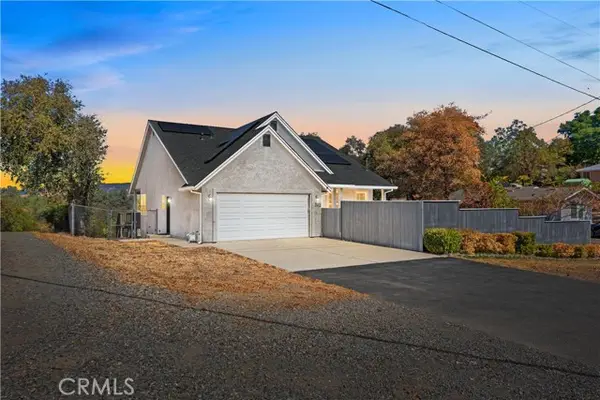 $379,900Active2 beds 2 baths1,498 sq. ft.
$379,900Active2 beds 2 baths1,498 sq. ft.342 Canyon Highlands Drive, Oroville, CA 95966
MLS# CRSC25237253Listed by: CAPITOL REAL ESTATE GROUP, INC - New
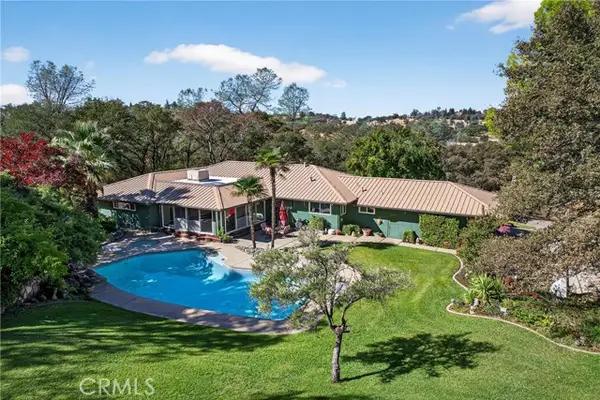 $690,000Active3 beds 2 baths2,232 sq. ft.
$690,000Active3 beds 2 baths2,232 sq. ft.94 Glenview Way, Oroville, CA 95966
MLS# CRSN25237104Listed by: RE/MAX OF CHICO - New
 $499,000Active3 beds 2 baths1,853 sq. ft.
$499,000Active3 beds 2 baths1,853 sq. ft.145 La Mirada Avenue, Oroville, CA 95966
MLS# SN25237283Listed by: COLDWELL BANKER SELECT REAL ESTATE - New
 $499,000Active3 beds 2 baths1,853 sq. ft.
$499,000Active3 beds 2 baths1,853 sq. ft.145 La Mirada Avenue, Oroville, CA 95966
MLS# SN25237283Listed by: COLDWELL BANKER SELECT REAL ESTATE - New
 $325,000Active2 beds 2 baths1,008 sq. ft.
$325,000Active2 beds 2 baths1,008 sq. ft.68 Reginald Way, Oroville, CA 95966
MLS# 225130966Listed by: LA VOYAGE INC
