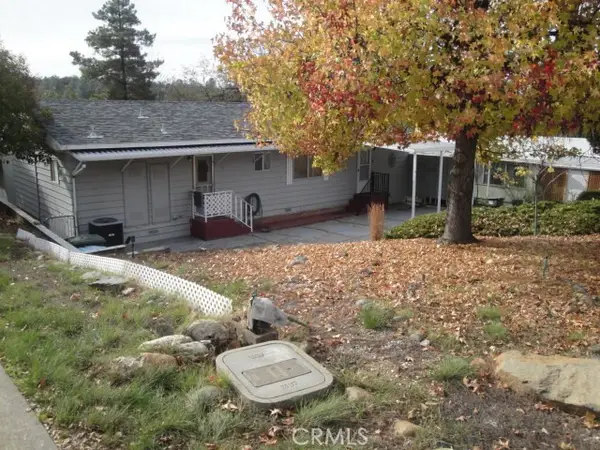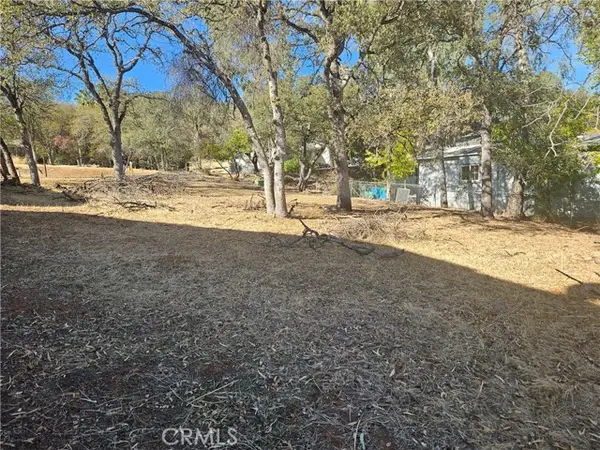38 Montana Avenue, Oroville, CA 95966
Local realty services provided by:Better Homes and Gardens Real Estate Integrity Real Estate
38 Montana Avenue,Oroville, CA 95966
$529,000
- 3 Beds
- 3 Baths
- 1,800 sq. ft.
- Single family
- Pending
Listed by: rochelle popovits
Office: keller williams realty
MLS#:225054056
Source:MFMLS
Price summary
- Price:$529,000
- Price per sq. ft.:$293.89
About this home
Hobby Ranch/Livestock Home & Property Available Complete Set Up For Horses Sheep or Goats Ranch Style Stick Built Single Story 3 BR 2 1/2 BA Home On 9.77 Acres Comes W/ A 4-Stall Barn That Has Runs Off Of Each Stall Plus Feed Tack & Hay Storage Inside Entire Perimeter Of Property Is Fenced & Cross Fenced Into 3-4 Pasture Areas All Pasture Areas Have Metal Covered Loafing Sheds Plus Trees For Shade Pastures & Lawns Have Sprinklers Set Up Supplied W/ Ditch Irrigation Water From South Feather Water Project That Is Year Round (Great For Insurance Purposes) Multiple Gates Set Up For Easy Access In/Out The Home Sits In The Middle On A Slight Hill So Water Drains Away It Sits Back Up Off The Road Cannot Be Seen From The Road The Home Faces East So You Have Lovely Views Of The Sunrise Over The Snowcapped Sierras You Also Have Gorgeous Sunsets Off The Back W/Views Of The Sutter Buttes There Is A Small Orchard Behind The Home W/Apple, Apricot Pear Plum & Orange Trees All Lawns & Livestock Pastures Are Watered W/ Ditch Water Not The House Well Below The Orchard Area Is the Second 2 Car Garage/Workshop (possible ADU) This Has It's Own Gate Off The Road Separate Access As Needed There Is Also A Seasonal Pond The Home Itself Is 1800 Sq Ft W/Breezwway & 2 Car Garage The Extra 1/2 BA ROOF MAX
Contact an agent
Home facts
- Year built:1997
- Listing ID #:225054056
- Added:199 day(s) ago
- Updated:November 14, 2025 at 08:21 AM
Rooms and interior
- Bedrooms:3
- Total bathrooms:3
- Full bathrooms:2
- Living area:1,800 sq. ft.
Heating and cooling
- Cooling:Ceiling Fan(s), Central, Whole House Fan
- Heating:Central, Gas, Propane
Structure and exterior
- Roof:Composition Shingle
- Year built:1997
- Building area:1,800 sq. ft.
- Lot area:9.77 Acres
Utilities
- Sewer:Septic Connected, Septic System
Finances and disclosures
- Price:$529,000
- Price per sq. ft.:$293.89
New listings near 38 Montana Avenue
- New
 $399,000Active3 beds 2 baths2,453 sq. ft.
$399,000Active3 beds 2 baths2,453 sq. ft.17 Weiss Hill Road, Oroville, CA 95966
MLS# SN25260051Listed by: EXP REALTY OF CALIFORNIA, INC. - New
 $55,000Active2.5 Acres
$55,000Active2.5 Acres4120 Jack Dale, Oroville, CA 95965
MLS# CRSN25258958Listed by: RE/MAX OF CHICO - New
 $199,900Active2 beds 2 baths1,248 sq. ft.
$199,900Active2 beds 2 baths1,248 sq. ft.71 Greenbrier, Oroville, CA 95966
MLS# CROR25258266Listed by: BIDWELL REALTY - New
 $349,000Active10.02 Acres
$349,000Active10.02 Acres0 Black Tail Road, Oroville, CA 95966
MLS# 225142621Listed by: EXP REALTY OF CALIFORNIA INC. - New
 $1,800,000Active-- beds -- baths9,412 sq. ft.
$1,800,000Active-- beds -- baths9,412 sq. ft.1776 Daryl Porter Way, Oroville, CA 95966
MLS# 225142346Listed by: EXP REALTY OF NORTHERN CALIFORNIA, INC. - New
 $28,900Active0.17 Acres
$28,900Active0.17 Acres590 Lodgeview Drive, Oroville, CA 95966
MLS# CROR25255173Listed by: TABLE MOUNTAIN REALTY, INC. - New
 $195,000Active2 beds 1 baths1,042 sq. ft.
$195,000Active2 beds 1 baths1,042 sq. ft.3865 Myers, Oroville, CA 95966
MLS# CRSN25256328Listed by: CHICO HOMES - New
 $289,500Active3 beds 3 baths1,248 sq. ft.
$289,500Active3 beds 3 baths1,248 sq. ft.15 Mourning Dove, Oroville, CA 95965
MLS# CRSR25256076Listed by: SKYHILL PROPERTIES - New
 $219,000Active8.64 Acres
$219,000Active8.64 Acres0 Brown Blvd, Oroville, CA 95966
MLS# 225141814Listed by: BERKSHIRE HATHAWAY HOME SERVICES NORCAL REAL ESTATE - New
 $289,500Active3 beds 3 baths1,248 sq. ft.
$289,500Active3 beds 3 baths1,248 sq. ft.15 Mourning Dove, Oroville, CA 95965
MLS# SR25256076Listed by: SKYHILL PROPERTIES
