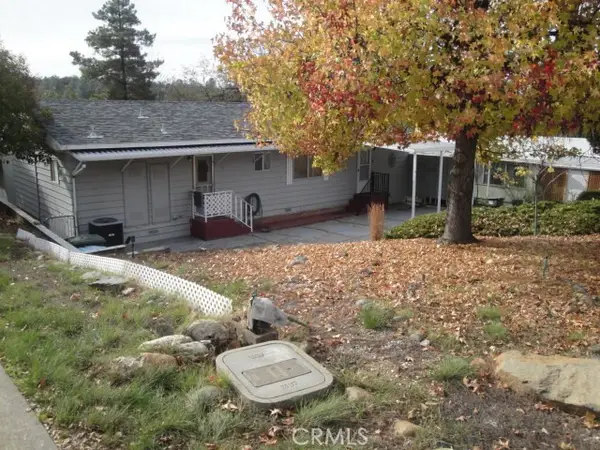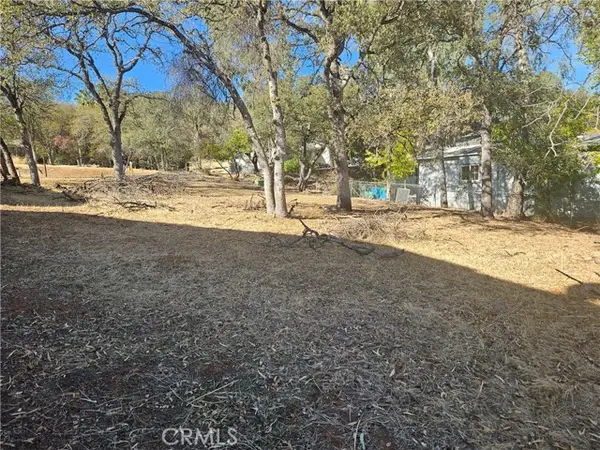49 Crane Avenue, Oroville, CA 95966
Local realty services provided by:Better Homes and Gardens Real Estate Royal & Associates
49 Crane Avenue,Oroville, CA 95966
$550,000
- 3 Beds
- 4 Baths
- 2,144 sq. ft.
- Single family
- Pending
Listed by: tierra hodge, niklaus von rotz
Office: exp realty of california, inc.
MLS#:CRSN25161569
Source:CA_BRIDGEMLS
Price summary
- Price:$550,000
- Price per sq. ft.:$256.53
About this home
Because the 7.3 kw OWNED SOLAR is paid off, the PG&E true-up bill was only $751.00 for the ENTIRE YEAR in 2024! Beautiful house with all the wish list items: Cul-de-sac, 1.33 acres, POOL, HORSE PASTURE, REMODELED High-end Kitchen (sellers were planning for this to be their forever home and spared no expense on custom cabinets, quartzite counters, farm sink and walk-in pantry with office desk and window and a new half bath). Newer Engineered hardwood in kitchen and entry and hall. WOODSTOVES in both living rooms with custom rock hearths. HUGE, detached GARAGE with air-conditioned office/ 4th guest room that has ADU/ mother-in-law unit potential, workshop with wood stove, tack room, hay shed, fenced and cross fenced. Very quiet and private yet moments to shopping and walking distance to school. OUT-DOOR KITCHEN on large covered fenced patio, various sheds and dog runs, and garden areas with established landscaping. Tons of room to park RVs, BOATS, HORSE TRAILERS. Primary bedroom has remodeled bathroom with low threshold custom stone and tile shower and HEATED FLOORS. Glass doors from primary bedroom lead to the pool and offer views of the covered patio, pool, horse pasture and lush olive groves. Wheelchair ramp to front door and paved parking in front. Second living room has its ow
Contact an agent
Home facts
- Year built:1979
- Listing ID #:CRSN25161569
- Added:118 day(s) ago
- Updated:November 14, 2025 at 08:56 AM
Rooms and interior
- Bedrooms:3
- Total bathrooms:4
- Full bathrooms:2
- Living area:2,144 sq. ft.
Heating and cooling
- Cooling:Ceiling Fan(s), Central Air
- Heating:Central, Wood Stove
Structure and exterior
- Year built:1979
- Building area:2,144 sq. ft.
- Lot area:1.33 Acres
Finances and disclosures
- Price:$550,000
- Price per sq. ft.:$256.53
New listings near 49 Crane Avenue
- New
 $259,900Active2 beds 1 baths1,092 sq. ft.
$259,900Active2 beds 1 baths1,092 sq. ft.32 La Cresenta, Oroville, CA 95965
MLS# PA25259905Listed by: SIMPLISTIC REALTY - New
 $399,000Active3 beds 2 baths2,453 sq. ft.
$399,000Active3 beds 2 baths2,453 sq. ft.17 Weiss Hill Road, Oroville, CA 95966
MLS# SN25260051Listed by: EXP REALTY OF CALIFORNIA, INC. - New
 $55,000Active2.5 Acres
$55,000Active2.5 Acres4120 Jack Dale, Oroville, CA 95965
MLS# CRSN25258958Listed by: RE/MAX OF CHICO - New
 $199,900Active2 beds 2 baths1,248 sq. ft.
$199,900Active2 beds 2 baths1,248 sq. ft.71 Greenbrier, Oroville, CA 95966
MLS# CROR25258266Listed by: BIDWELL REALTY - New
 $349,000Active10.02 Acres
$349,000Active10.02 Acres0 Black Tail Road, Oroville, CA 95966
MLS# 225142621Listed by: EXP REALTY OF CALIFORNIA INC. - New
 $1,800,000Active-- beds -- baths9,412 sq. ft.
$1,800,000Active-- beds -- baths9,412 sq. ft.1776 Daryl Porter Way, Oroville, CA 95966
MLS# 225142346Listed by: EXP REALTY OF NORTHERN CALIFORNIA, INC. - New
 $28,900Active0.17 Acres
$28,900Active0.17 Acres590 Lodgeview Drive, Oroville, CA 95966
MLS# CROR25255173Listed by: TABLE MOUNTAIN REALTY, INC. - New
 $195,000Active2 beds 1 baths1,042 sq. ft.
$195,000Active2 beds 1 baths1,042 sq. ft.3865 Myers, Oroville, CA 95966
MLS# CRSN25256328Listed by: CHICO HOMES - New
 $289,500Active3 beds 3 baths1,248 sq. ft.
$289,500Active3 beds 3 baths1,248 sq. ft.15 Mourning Dove, Oroville, CA 95965
MLS# CRSR25256076Listed by: SKYHILL PROPERTIES - New
 $219,000Active8.64 Acres
$219,000Active8.64 Acres0 Brown Blvd, Oroville, CA 95966
MLS# 225141814Listed by: BERKSHIRE HATHAWAY HOME SERVICES NORCAL REAL ESTATE
