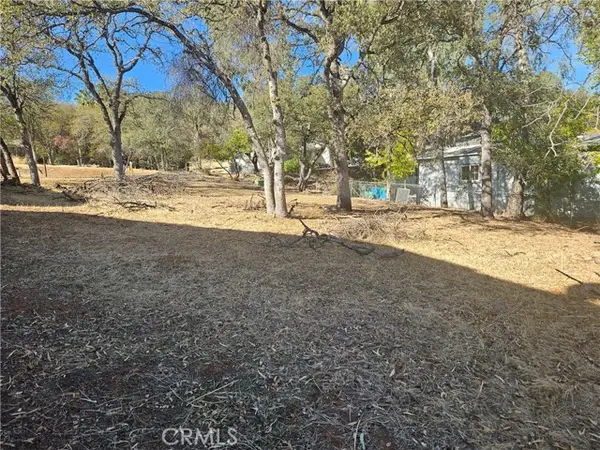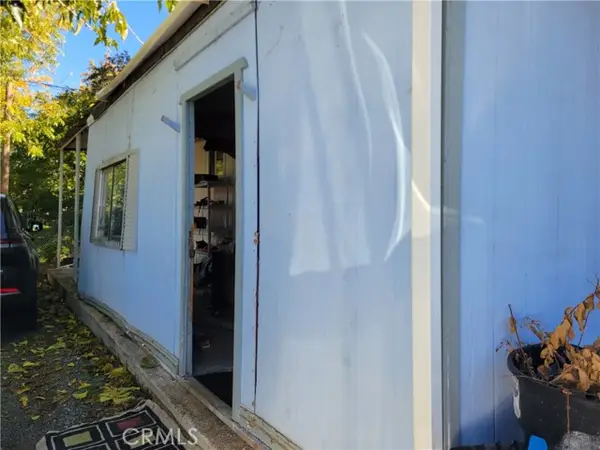82 Patenaude Court, Oroville, CA 95966
Local realty services provided by:Better Homes and Gardens Real Estate Royal & Associates
Listed by: valary jennings
Office: exp realty of california inc
MLS#:CROR25119214
Source:CA_BRIDGEMLS
Price summary
- Price:$1,399,900
- Price per sq. ft.:$249.98
About this home
Welcome to 82 Patenaude Court — where luxury, craftsmanship, and privacy come together. Featured in the July 2022 issue of Log & Timber Home Living Magazine, this fully custom retreat was masterfully built by a local contractor for his own family. Just minutes from Lake Oroville’s boat launches and marina, this stunning home sits on over 5 acres in one of Oroville’s most sought-after neighborhoods—surrounded by orange orchards, creeks, ponds, and abundant wildlife. Tucked away on a private road shared with only three other neighbors, the home offers breathtaking panoramic views of the valley and coastal mountain range. A year-round creek flows through the property, feeding a stocked pond with a dock for fishing and relaxing. Despite its secluded feel, you're just 4.8 miles from the newly built Oroville Hospital. Each season brings its own magic: wildflowers and citrus blossoms in spring, summer BBQs on the expansive back deck with fireworks views, vibrant fall foliage around the pond, and cozy winters beside the impressive stone fireplace with soaring 30’ ceilings and floor-to-ceiling windows. The main level features a luxurious primary suite with its own fireplace and direct access to both front and back decks, a gourmet kitchen fit for any chef, a spacious laundry roo
Contact an agent
Home facts
- Year built:2009
- Listing ID #:CROR25119214
- Added:312 day(s) ago
- Updated:November 12, 2025 at 03:31 PM
Rooms and interior
- Bedrooms:6
- Total bathrooms:4
- Full bathrooms:4
- Living area:5,600 sq. ft.
Heating and cooling
- Cooling:Ceiling Fan(s), Central Air, ENERGY STAR Qualified Equipment
- Heating:Central, Fireplace(s), Propane, Wood Stove
Structure and exterior
- Year built:2009
- Building area:5,600 sq. ft.
- Lot area:5.24 Acres
Finances and disclosures
- Price:$1,399,900
- Price per sq. ft.:$249.98
New listings near 82 Patenaude Court
- New
 $199,900Active2 beds 2 baths1,248 sq. ft.
$199,900Active2 beds 2 baths1,248 sq. ft.71 Greenbrier, Oroville, CA 95966
MLS# OR25258266Listed by: BIDWELL REALTY - New
 $279,900Active3 beds 1 baths1,378 sq. ft.
$279,900Active3 beds 1 baths1,378 sq. ft.2027 Plumas Court, Oroville, CA 95965
MLS# OR25255819Listed by: LPT REALTY - New
 $349,000Active10.02 Acres
$349,000Active10.02 Acres0 Black Tail Road, Oroville, CA 95966
MLS# 225142621Listed by: EXP REALTY OF CALIFORNIA INC. - New
 $1,800,000Active-- beds -- baths9,412 sq. ft.
$1,800,000Active-- beds -- baths9,412 sq. ft.1776 Daryl Porter Way, Oroville, CA 95966
MLS# 225142346Listed by: EXP REALTY OF NORTHERN CALIFORNIA, INC. - New
 $28,900Active0.17 Acres
$28,900Active0.17 Acres590 Lodgeview Drive, Oroville, CA 95966
MLS# CROR25255173Listed by: TABLE MOUNTAIN REALTY, INC. - New
 $195,000Active2 beds 1 baths1,042 sq. ft.
$195,000Active2 beds 1 baths1,042 sq. ft.3865 Myers, Oroville, CA 95966
MLS# CRSN25256328Listed by: CHICO HOMES - New
 $289,500Active3 beds 3 baths1,248 sq. ft.
$289,500Active3 beds 3 baths1,248 sq. ft.15 Mourning Dove, Oroville, CA 95965
MLS# CRSR25256076Listed by: SKYHILL PROPERTIES - New
 $219,000Active8.64 Acres
$219,000Active8.64 Acres0 Brown Blvd, Oroville, CA 95966
MLS# 225141814Listed by: BERKSHIRE HATHAWAY HOME SERVICES NORCAL REAL ESTATE - New
 $289,500Active3 beds 3 baths1,248 sq. ft.
$289,500Active3 beds 3 baths1,248 sq. ft.15 Mourning Dove, Oroville, CA 95965
MLS# SR25256076Listed by: SKYHILL PROPERTIES - New
 $24,500Active2 beds 1 baths720 sq. ft.
$24,500Active2 beds 1 baths720 sq. ft.3415 E Oro Dam #111, Oroville, CA 95966
MLS# CROR25254889Listed by: EXP REALTY OF CALIFORNIA INC
