1031 Yosemite Drive, Pacifica, CA 94044
Local realty services provided by:Better Homes and Gardens Real Estate Royal & Associates
1031 Yosemite Drive,Pacifica, CA 94044
$1,450,000
- 4 Beds
- 2 Baths
- 1,680 sq. ft.
- Single family
- Pending
Listed by:lisa eccleston
Office:eccleston incorporated
MLS#:ML82018987
Source:CA_BRIDGEMLS
Price summary
- Price:$1,450,000
- Price per sq. ft.:$863.1
About this home
Welcome to 1031 Yosemite Drive, a spacious and versatile home located in Park Pacifica, the neighborhood known for having the sunniest and most desirable weather in town. The main level features three bedrooms and two bathrooms, along with a bright living room with a fireplace, an open dining area, and an eat-in kitchen with plenty of storage and counter space.Downstairs offers a large family room perfect for gatherings, entertaining, or movie nights, as well as a fourth bedroom that can be used as a guest room, home office, or space for extended family. The layout is ideal for those who want flexibility and room to grow, with direct access to the backyard creating a seamless indoor-outdoor flow.The property also includes a private backyard, an attached garage, and driveway parking. Located just minutes from San Pedro Valley Park, Pacificas beaches, schools, shopping, and dining, this home offers both comfort and convenience. Easy access to Highway 1 makes commuting to San Francisco or Silicon Valley a breeze.
Contact an agent
Home facts
- Year built:1965
- Listing ID #:ML82018987
- Added:41 day(s) ago
- Updated:October 03, 2025 at 07:44 AM
Rooms and interior
- Bedrooms:4
- Total bathrooms:2
- Full bathrooms:2
- Living area:1,680 sq. ft.
Heating and cooling
- Heating:Forced Air
Structure and exterior
- Roof:Shingle
- Year built:1965
- Building area:1,680 sq. ft.
- Lot area:0.18 Acres
Finances and disclosures
- Price:$1,450,000
- Price per sq. ft.:$863.1
New listings near 1031 Yosemite Drive
- New
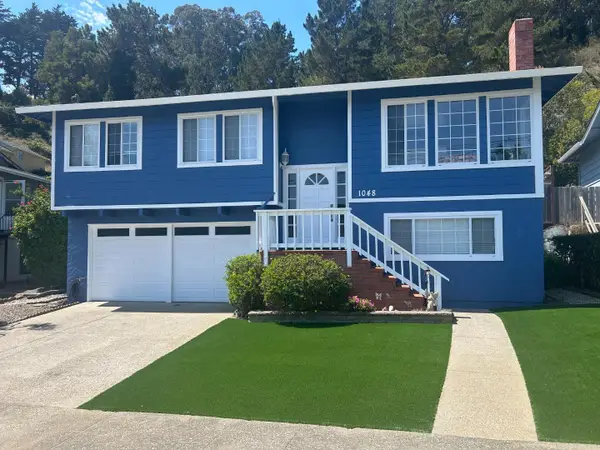 $1,450,000Active4 beds 2 baths1,500 sq. ft.
$1,450,000Active4 beds 2 baths1,500 sq. ft.1048 Banyan Way, Pacifica, CA 94044
MLS# ML82019362Listed by: COMPASS - New
 $1,498,000Active4 beds 3 baths2,066 sq. ft.
$1,498,000Active4 beds 3 baths2,066 sq. ft.1300 Oddstad Boulevard, Pacifica, CA 94044
MLS# ML82023620Listed by: KW ADVISORS - New
 $1,149,000Active5 beds 2 baths1,780 sq. ft.
$1,149,000Active5 beds 2 baths1,780 sq. ft.672 Claridge Drive, Pacifica, CA 94044
MLS# ML82023272Listed by: DENMAN REAL ESTATE GROUP, INC. - New
 $1,149,000Active5 beds 2 baths1,780 sq. ft.
$1,149,000Active5 beds 2 baths1,780 sq. ft.672 Claridge Drive, Pacifica, CA 94044
MLS# ML82023272Listed by: DENMAN REAL ESTATE GROUP, INC. - New
 $950,000Active2 beds 3 baths1,480 sq. ft.
$950,000Active2 beds 3 baths1,480 sq. ft.451 Roberts Road, Pacifica, CA 94044
MLS# ML82023187Listed by: HOME SALES TEAM INC - New
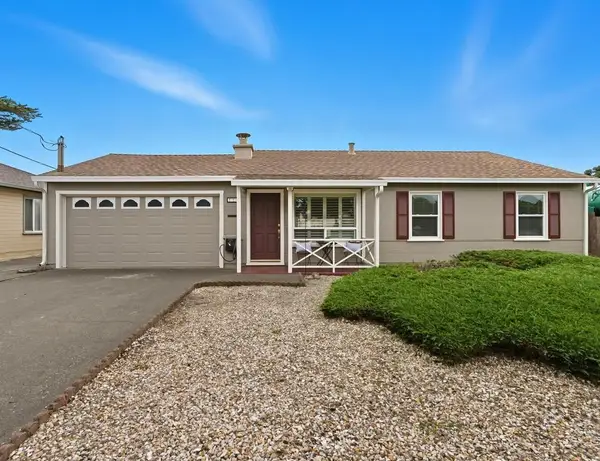 $1,099,000Active4 beds 2 baths1,510 sq. ft.
$1,099,000Active4 beds 2 baths1,510 sq. ft.116 Avalon Drive, Pacifica, CA 94044
MLS# ML82023053Listed by: COLDWELL BANKER REALTY - New
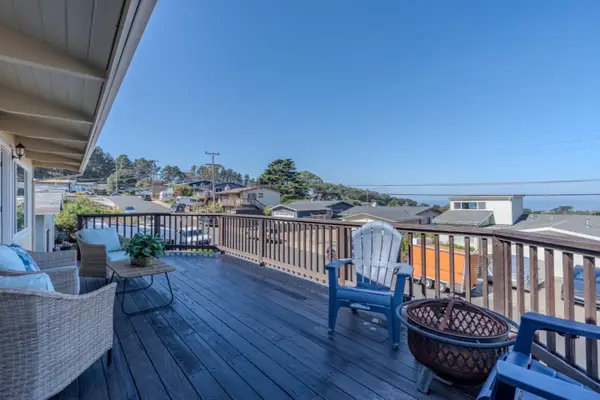 $1,299,000Active4 beds 2 baths1,500 sq. ft.
$1,299,000Active4 beds 2 baths1,500 sq. ft.820 Edgemar Avenue, Pacifica, CA 94044
MLS# ML82022929Listed by: ECCLESTON INCORPORATED - New
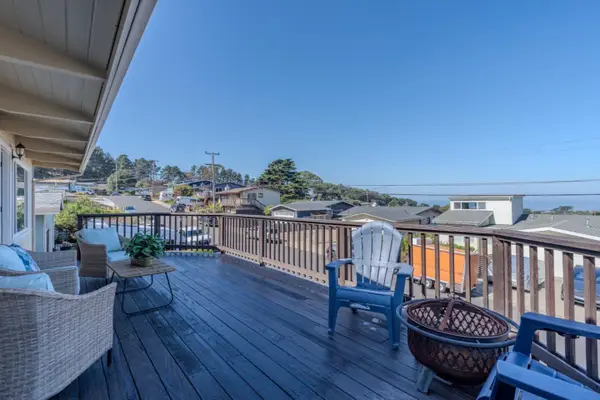 $1,299,000Active4 beds 2 baths1,500 sq. ft.
$1,299,000Active4 beds 2 baths1,500 sq. ft.820 Edgemar Avenue, PACIFICA, CA 94044
MLS# 82022929Listed by: ECCLESTON INCORPORATED - New
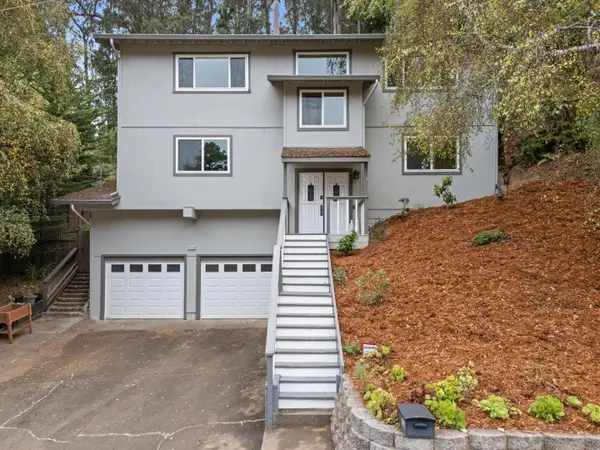 $1,498,000Active3 beds 3 baths1,920 sq. ft.
$1,498,000Active3 beds 3 baths1,920 sq. ft.1519 Perez Drive, Pacifica, CA 94044
MLS# ML82022858Listed by: KW ADVISORS - Open Sat, 2 to 4pmNew
 $1,498,000Active3 beds 3 baths1,920 sq. ft.
$1,498,000Active3 beds 3 baths1,920 sq. ft.1519 Perez Drive, Pacifica, CA 94044
MLS# ML82022858Listed by: KW ADVISORS
