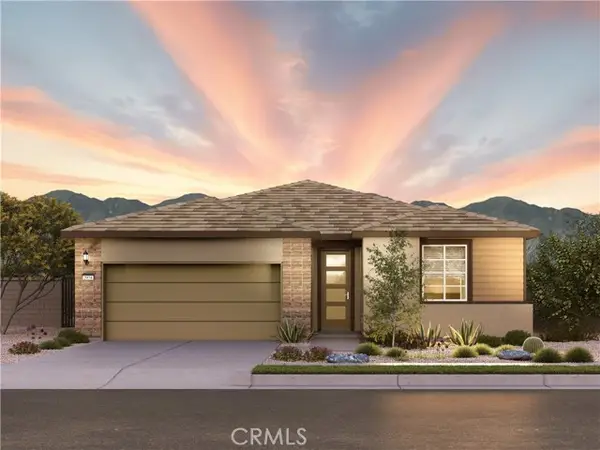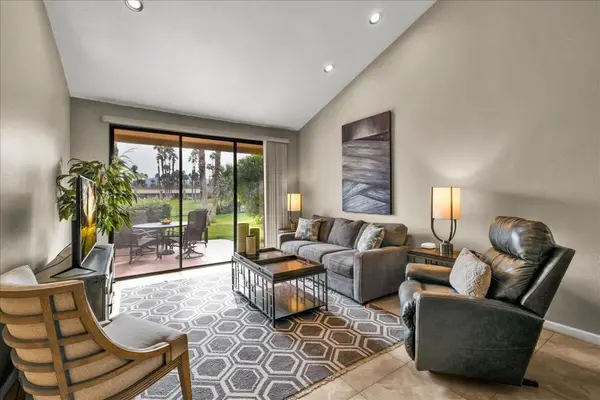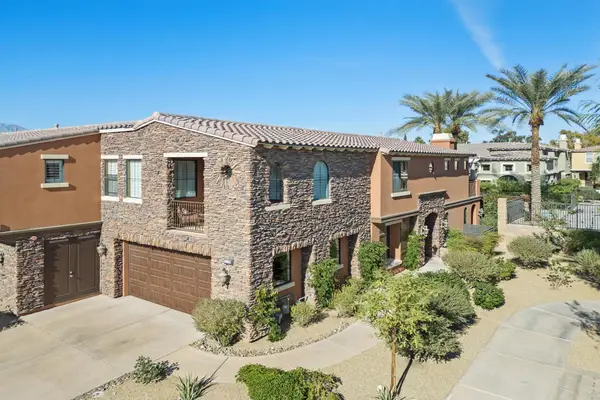40862 Sea Island Lane, Palm Desert, CA 92211
Local realty services provided by:Better Homes and Gardens Real Estate Royal & Associates
40862 Sea Island Lane,Palm Desert, CA 92211
$399,000
- 2 Beds
- 2 Baths
- 1,177 sq. ft.
- Condominium
- Active
Listed by: simon mills
Office: mills realty of california
MLS#:CRSR25265501
Source:CA_BRIDGEMLS
Price summary
- Price:$399,000
- Price per sq. ft.:$339
- Monthly HOA dues:$845
About this home
Exceptional Resort Property with Premier View Location Situated on a premium lot, this residence offers one of the most desirable vantage points in the community. The expansive and oversized rear patio provides an ideal setting for outdoor dining and lounging, with unobstructed views of the 18th green framed by dramatic mountain and lake backdrops. Tinted sliders enhance comfort and energy efficiency while preserving the stunning scenery. This highly sought-after floor plan is offered turnkey/furnished, providing immediate enjoyment and convenience. Recent updates include a new A/C system, new split A/C, and a new water heater, ensuring peace of mind and modern comfort. The property is located within a guard-gated community, offering security and a true resort-style lifestyle. Residents enjoy close proximity to the clubhouse, which features dining, cocktails, and scheduled entertainment. The community pool and spa are less than a one-minute walk away. Golf, pickleball, tennis, and bocce ball are all accessible within the resort. Beyond the grounds, the location is ideal for desert living-near world-class dining, shopping, and major event venues such as the BNP Paribas Open and Coachella/Stagecoach festivals. Short-term rental potential with prior history adds an attractive invest
Contact an agent
Home facts
- Year built:1981
- Listing ID #:CRSR25265501
- Added:59 day(s) ago
- Updated:January 23, 2026 at 03:47 PM
Rooms and interior
- Bedrooms:2
- Total bathrooms:2
- Full bathrooms:2
- Living area:1,177 sq. ft.
Heating and cooling
- Cooling:Central Air, Wall/Window Unit(s)
- Heating:Central, Natural Gas
Structure and exterior
- Year built:1981
- Building area:1,177 sq. ft.
Finances and disclosures
- Price:$399,000
- Price per sq. ft.:$339
New listings near 40862 Sea Island Lane
- New
 $664,000Active3 beds 2 baths1,630 sq. ft.
$664,000Active3 beds 2 baths1,630 sq. ft.74932 Trousdale Drive, Palm Desert, CA 92211
MLS# CROC26008080Listed by: MERITAGE HOMES OF CALIFORNIA - New
 $350,000Active1 beds 2 baths936 sq. ft.
$350,000Active1 beds 2 baths936 sq. ft.76527 Begonia Lane, Palm Desert, CA 92211
MLS# 219141938DAListed by: COLDWELL BANKER REALTY - New
 $640,000Active3 beds 3 baths1,814 sq. ft.
$640,000Active3 beds 3 baths1,814 sq. ft.157 Desert Falls Drive E, Palm Desert, CA 92211
MLS# 219141946DAListed by: BENNION DEVILLE HOMES - New
 $530,000Active3 beds 3 baths1,400 sq. ft.
$530,000Active3 beds 3 baths1,400 sq. ft.73071 Guadalupe Avenue, Palm Desert, CA 92260
MLS# 26642107PSListed by: HOMESMART PROFESSIONALS - New
 $610,000Active2 beds 3 baths2,081 sq. ft.
$610,000Active2 beds 3 baths2,081 sq. ft.39850 Regency Way, Palm Desert, CA 92211
MLS# 26641803PSListed by: HOMESMART PROFESSIONALS - Open Sat, 1 to 3pmNew
 $795,000Active2 beds 4 baths2,184 sq. ft.
$795,000Active2 beds 4 baths2,184 sq. ft.236 Wild Horse Drive, Palm Desert, CA 92211
MLS# NP26012689Listed by: SURTERRE PROPERTIES INC. - New
 $649,500Active3 beds 3 baths2,278 sq. ft.
$649,500Active3 beds 3 baths2,278 sq. ft.3136 Via Giorna, Palm Desert, CA 92260
MLS# 219141910DAListed by: COLDWELL BANKER REALTY - Open Sat, 11am to 2pmNew
 $969,000Active3 beds 2 baths2,077 sq. ft.
$969,000Active3 beds 2 baths2,077 sq. ft.72507 El Paseo #901, Palm Desert, CA 92260
MLS# 219141884Listed by: COLDWELL BANKER REALTY - New
 $410,000Active2 beds 2 baths1,139 sq. ft.
$410,000Active2 beds 2 baths1,139 sq. ft.76632 Morocco Road, Palm Desert, CA 92211
MLS# 219141891DAListed by: EQUITY UNION - New
 $1,495,000Active2 beds 3 baths3,889 sq. ft.
$1,495,000Active2 beds 3 baths3,889 sq. ft.72550 Greenbriar Lane, Palm Desert, CA 92260
MLS# 219141882DAListed by: CARTER & COMPANY
