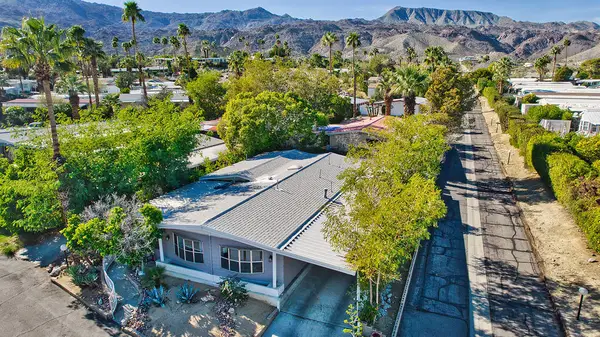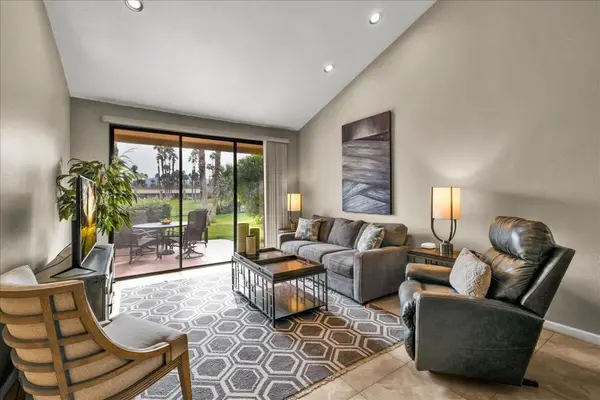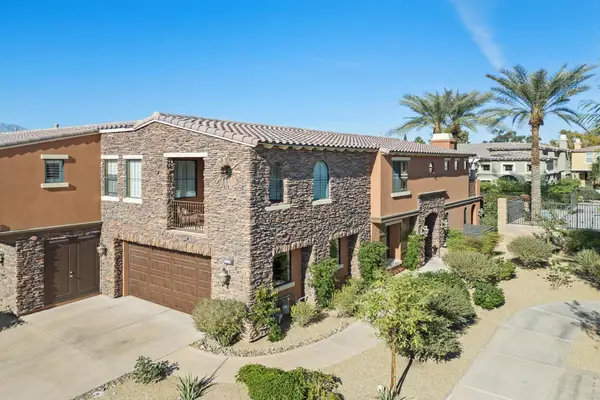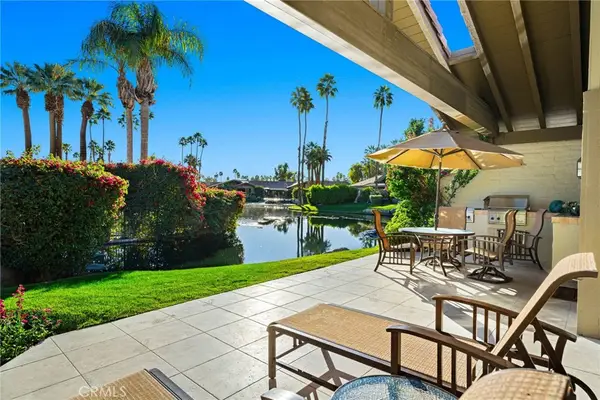73680 Picasso Drive, Palm Desert, CA 92211
Local realty services provided by:Better Homes and Gardens Real Estate Oak Valley
73680 Picasso Drive,Palm Desert, CA 92211
$949,000
- 4 Beds
- 3 Baths
- 2,982 sq. ft.
- Single family
- Active
Listed by: michael tsypin
Office: new vision r.e. & investments
MLS#:24380213
Source:CRMLS
Price summary
- Price:$949,000
- Price per sq. ft.:$318.24
- Monthly HOA dues:$170
About this home
Welcome Home to this beautiful community, The Gallery. Built in 2014, this largest model home offers 4 bedrooms with 3 bathrooms with almost 3000 sq.ft. of living space. A custom entertainment den with French doors, custom built-ins, upgraded closets and flooring. A breathtaking backyard with spectacular views of the mountains, in ground pool and spa perfect to enjoy with your friends and family. Entertain your guests on a covered lanai next to a fireplace and a BBQ area. Open floor concept, kitchen with a large island is open to family and dining room, stainless steel appliances and a walk-in pantry. Large primary suite with walk-in closets and primary bath. The home includes leased solar panels, lease is till 2036 with a monthly cost of $347.81 which would have to be assumed by the Buyer. 3 car garage with custom built-ins for extra storage. This amazing home is conveniently located for shopping, entertainment and fine dining. Listing agent and Seller to not guarantee any information. Buyer and Buyer's agent is advised to do their own due-diligence and verify all the information. All offers must be emailed with POF and pre-approval letter.
Contact an agent
Home facts
- Year built:2014
- Listing ID #:24380213
- Added:559 day(s) ago
- Updated:January 23, 2026 at 11:37 AM
Rooms and interior
- Bedrooms:4
- Total bathrooms:3
- Full bathrooms:3
- Living area:2,982 sq. ft.
Heating and cooling
- Cooling:Central Air
- Heating:Central, Forced Air
Structure and exterior
- Year built:2014
- Building area:2,982 sq. ft.
- Lot area:0.21 Acres
Finances and disclosures
- Price:$949,000
- Price per sq. ft.:$318.24
New listings near 73680 Picasso Drive
- New
 $279,000Active4 beds 2 baths2,116 sq. ft.
$279,000Active4 beds 2 baths2,116 sq. ft.33 Diamond E Drive, Palm Desert, CA 92260
MLS# 219141949Listed by: BAYSIDE REAL ESTATE PARTNERS - New
 $530,000Active3 beds 3 baths1,400 sq. ft.
$530,000Active3 beds 3 baths1,400 sq. ft.73071 Guadalupe Avenue, Palm Desert, CA 92260
MLS# 26642107PSListed by: HOMESMART PROFESSIONALS - New
 $350,000Active1 beds 2 baths936 sq. ft.
$350,000Active1 beds 2 baths936 sq. ft.76527 Begonia Lane, Palm Desert, CA 92211
MLS# 219141938DAListed by: COLDWELL BANKER REALTY - New
 $640,000Active3 beds 3 baths1,814 sq. ft.
$640,000Active3 beds 3 baths1,814 sq. ft.157 Desert Falls Drive E, Palm Desert, CA 92211
MLS# 219141946DAListed by: BENNION DEVILLE HOMES - New
 $649,500Active3 beds 3 baths2,278 sq. ft.
$649,500Active3 beds 3 baths2,278 sq. ft.3136 Via Giorna, Palm Desert, CA 92260
MLS# 219141910DAListed by: COLDWELL BANKER REALTY - New
 $610,000Active2 beds 3 baths2,081 sq. ft.
$610,000Active2 beds 3 baths2,081 sq. ft.39850 Regency Way, Palm Desert, CA 92211
MLS# 26641803PSListed by: HOMESMART PROFESSIONALS - New
 $795,000Active2 beds 4 baths2,184 sq. ft.
$795,000Active2 beds 4 baths2,184 sq. ft.236 Wild Horse Drive, Palm Desert, CA 92211
MLS# NP26012689Listed by: SURTERRE PROPERTIES INC. - New
 $664,000Active3 beds 2 baths1,630 sq. ft.
$664,000Active3 beds 2 baths1,630 sq. ft.74932 Trousdale Drive, Palm Desert, CA 92211
MLS# OC26008080Listed by: MERITAGE HOMES OF CALIFORNIA - New
 $410,000Active2 beds 2 baths1,139 sq. ft.
$410,000Active2 beds 2 baths1,139 sq. ft.76632 Morocco Road, Palm Desert, CA 92211
MLS# 219141891DAListed by: EQUITY UNION - Open Sat, 11am to 2pmNew
 $969,000Active3 beds 2 baths2,077 sq. ft.
$969,000Active3 beds 2 baths2,077 sq. ft.72507 El Paseo #901, Palm Desert, CA 92260
MLS# 219141884Listed by: COLDWELL BANKER REALTY
