74600 Tesla Drive, Palm Desert, CA 92211
Local realty services provided by:Better Homes and Gardens Real Estate Royal & Associates
74600 Tesla Drive,Palm Desert, CA 92211
$959,000
- 3 Beds
- 3 Baths
- 2,541 sq. ft.
- Single family
- Active
Listed by: brady sandahl, frankie alvarado iii
Office: keller williams luxury homes
MLS#:CL24352521
Source:CA_BRIDGEMLS
Price summary
- Price:$959,000
- Price per sq. ft.:$377.41
- Monthly HOA dues:$166
About this home
Wow! The whole package! And the seller is giving a $10,000 credit toward closing costs. This former model home at Genesis Palm Desert scores big with its fabulous pool + patio. Plus, the desirable corner property orientation means just one immediate neighbor. Living areas flow beautifully. Finishes are top notch. A sleek, linear fireplace in the living room is framed by built-ins and surround sound. Chef's kitchen w/ oversized island + waterfall edge. Walk-in pantry. Formal dining opens to a covered patio. Lest we forget the impressive foyer, what a statement! Next up, a smart separation of bedrooms. Ensuite primary w/ vaulted + beamed ceilings. LOVING the accent wall. Direct pool + patio access. Large walk-in closet w/ built-ins, standalone tub, tiled shower, and a smart mix of finishes. Guest bedrooms #2 and #3 are positioned on the opposite end of the home. The utility room delights w/ upper + lower cabinets and sink. Custom saltwater pool and spa w/ Baja-style sunning bench and pebble finish. Large, covered patio area. Rooftop solar in place. Attention to detail throughout including new plantation shutters, waterwise landscape additions, updated AC system, new interior paint, whole-house alkaline purification system, new tile flooring for the bedrooms, new garage door system,
Contact an agent
Home facts
- Year built:2016
- Listing ID #:CL24352521
- Added:717 day(s) ago
- Updated:February 22, 2024 at 03:30 PM
Rooms and interior
- Bedrooms:3
- Total bathrooms:3
- Full bathrooms:2
- Living area:2,541 sq. ft.
Heating and cooling
- Cooling:Ceiling Fan(s), Central Air
- Heating:Central, Forced Air
Structure and exterior
- Year built:2016
- Building area:2,541 sq. ft.
- Lot area:0.18 Acres
Finances and disclosures
- Price:$959,000
- Price per sq. ft.:$377.41
New listings near 74600 Tesla Drive
- New
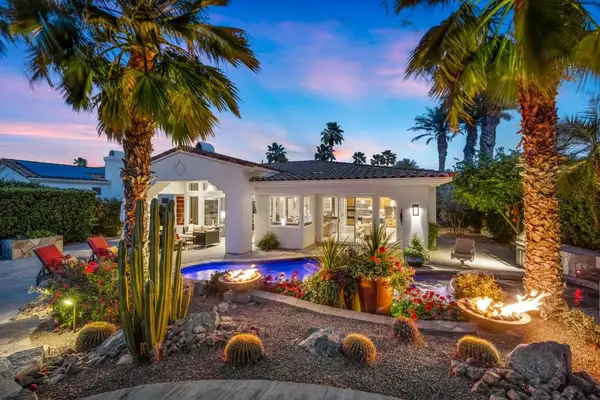 $2,050,000Active3 beds 4 baths3,255 sq. ft.
$2,050,000Active3 beds 4 baths3,255 sq. ft.688 Mission Creek Drive, Palm Desert, CA 92211
MLS# 219141531DAListed by: EQUITY UNION - New
 $195,000Active1 beds 1 baths825 sq. ft.
$195,000Active1 beds 1 baths825 sq. ft.77912 Michigan Drive #A6a, Palm Desert, CA 92211
MLS# 219141539DAListed by: DESERT SANDS REALTY - New
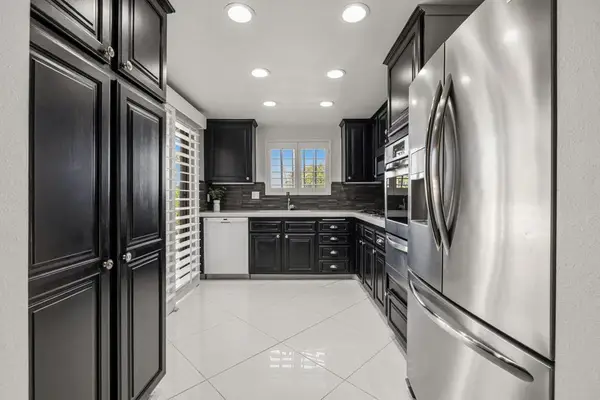 $520,000Active3 beds 2 baths1,568 sq. ft.
$520,000Active3 beds 2 baths1,568 sq. ft.72915 Homestead Road, Palm Desert, CA 92260
MLS# 219141546DAListed by: COMPASS - New
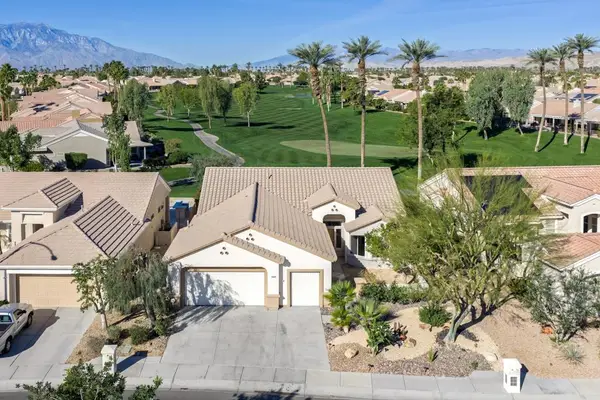 $675,000Active2 beds 2 baths2,142 sq. ft.
$675,000Active2 beds 2 baths2,142 sq. ft.78940 Sunrise Mountain, Palm Desert, CA 92211
MLS# 219140398DAListed by: COMPASS - Open Sat, 11am to 1pmNew
 $375,000Active2 beds 3 baths1,250 sq. ft.
$375,000Active2 beds 3 baths1,250 sq. ft.42334 Sari Court, Palm Desert, CA 92211
MLS# 219141526DAListed by: EQUITY UNION - New
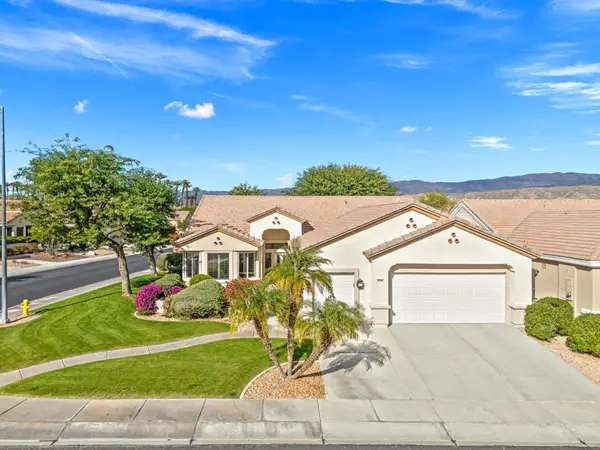 $549,000Active2 beds 2 baths2,142 sq. ft.
$549,000Active2 beds 2 baths2,142 sq. ft.78458 Sunrise Canyon Avenue, Palm Desert, CA 92211
MLS# 219141535DAListed by: HOMESMART - New
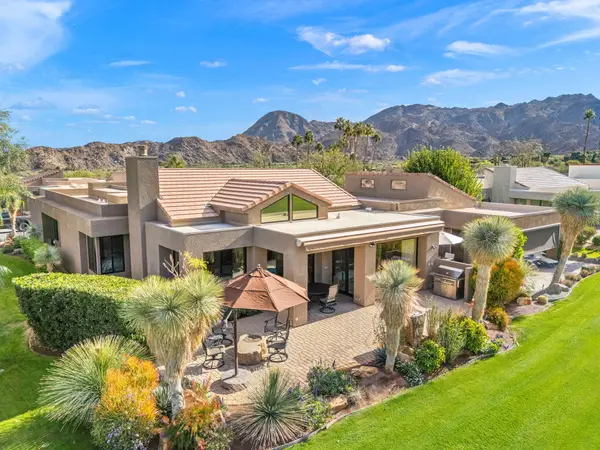 $1,400,000Active3 beds 3 baths2,116 sq. ft.
$1,400,000Active3 beds 3 baths2,116 sq. ft.48841 Cassia Place, Palm Desert, CA 92260
MLS# 219141529Listed by: COLDWELL BANKER REALTY - New
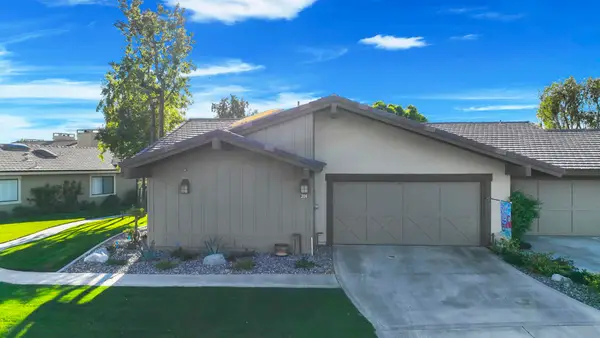 $1,195,000Active3 beds 4 baths2,764 sq. ft.
$1,195,000Active3 beds 4 baths2,764 sq. ft.209 Bouquet Canyon Drive, Palm Desert, CA 92211
MLS# 219141516DAListed by: CARTER & COMPANY - New
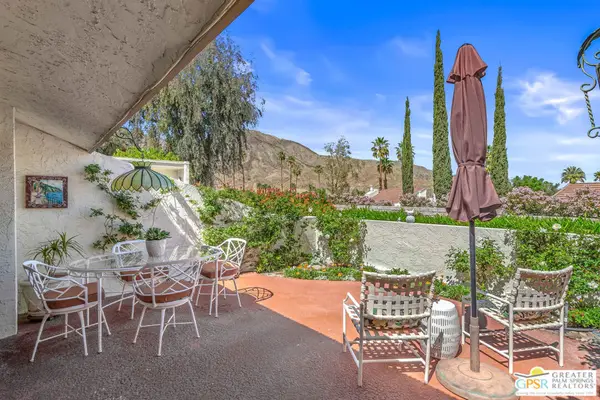 $535,000Active3 beds 2 baths1,554 sq. ft.
$535,000Active3 beds 2 baths1,554 sq. ft.72765 Mesquite Court #D, Palm Desert, CA 92260
MLS# 26638915PSListed by: EQUITY UNION - New
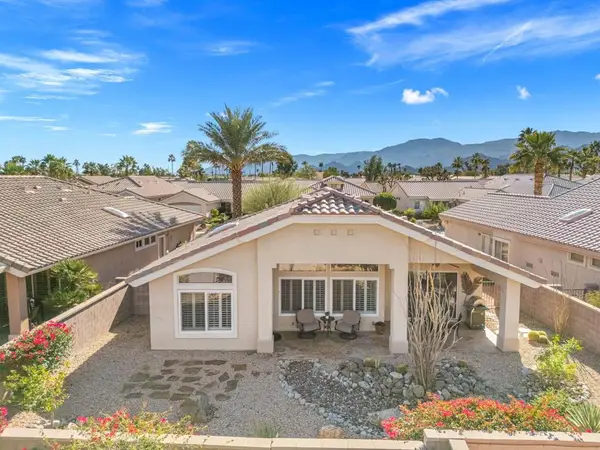 $369,000Active2 beds 2 baths1,157 sq. ft.
$369,000Active2 beds 2 baths1,157 sq. ft.78900 Champagne Lane, Palm Desert, CA 92211
MLS# 219141504DAListed by: HOMESMART
