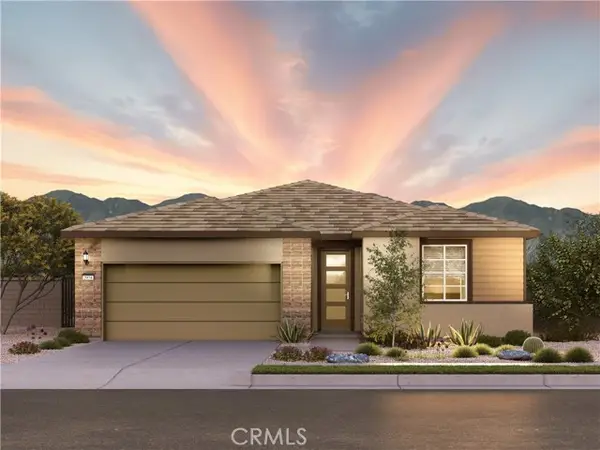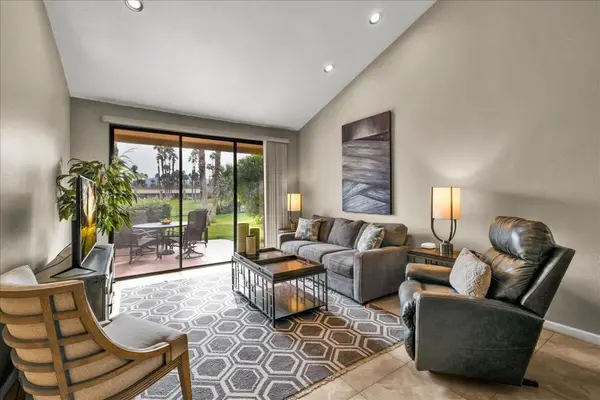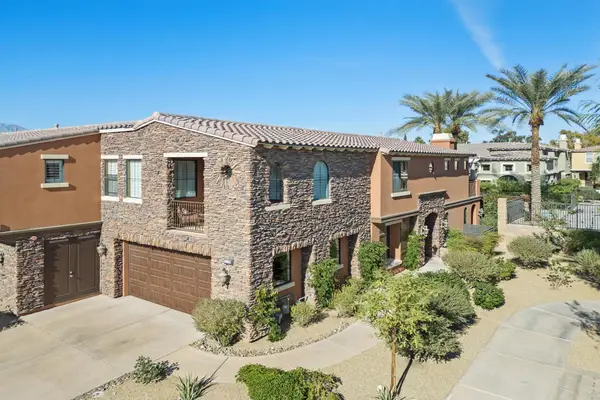77479 Sawgrass, Palm Desert, CA 92211
Local realty services provided by:Better Homes and Gardens Real Estate Royal & Associates
Listed by: nancy domino, william sisto
Office: pacific sterling properties
MLS#:CROC25260495
Source:CA_BRIDGEMLS
Price summary
- Price:$324,000
- Price per sq. ft.:$334.71
- Monthly HOA dues:$645
About this home
GORGEOUS! upgraded Olympic model located in Palm Desert Resort Country Club, just steps from the pool and spa with relaxing greenbelt and mountain-view surroundings. This beautifully maintained home features an open and bright floor plan with high ceilings, recessed lighting, and large slider that bring in natural light and views of the landscaped grounds. The upgraded kitchen includes granite slab countertops, a spacious center island with cooktop and seating, stainless steel appliances, custom cabinetry with glass inlays, and a warm tile backsplash. The kitchen opens directly to the Great Room, creating a seamless space for dining and entertaining. Tile flooring runs throughout the home with large ceramic tiles laid on the diagonal for a stylish and low-maintenance finish. The split-bedroom floor plan offers excellent privacy. Both bedrooms are spacious with mirrored wardrobe closets. The bathrooms include granite countertops, upgraded fixtures, and tiled walk-in showers. Additional interior features include a newer high-quality water heater and a recently added washer and dryer located in the attached garage. Outdoor living is highlighted by the private back patio with stamped concrete, mature desert landscaping, and wide greenbelt views. A spacious attached garage provides ex
Contact an agent
Home facts
- Year built:1981
- Listing ID #:CROC25260495
- Added:62 day(s) ago
- Updated:January 23, 2026 at 03:47 PM
Rooms and interior
- Bedrooms:2
- Total bathrooms:2
- Full bathrooms:1
- Living area:968 sq. ft.
Heating and cooling
- Cooling:Ceiling Fan(s), Central Air
- Heating:Central
Structure and exterior
- Year built:1981
- Building area:968 sq. ft.
Finances and disclosures
- Price:$324,000
- Price per sq. ft.:$334.71
New listings near 77479 Sawgrass
- New
 $664,000Active3 beds 2 baths1,630 sq. ft.
$664,000Active3 beds 2 baths1,630 sq. ft.74932 Trousdale Drive, Palm Desert, CA 92211
MLS# CROC26008080Listed by: MERITAGE HOMES OF CALIFORNIA - New
 $350,000Active1 beds 2 baths936 sq. ft.
$350,000Active1 beds 2 baths936 sq. ft.76527 Begonia Lane, Palm Desert, CA 92211
MLS# 219141938DAListed by: COLDWELL BANKER REALTY - New
 $640,000Active3 beds 3 baths1,814 sq. ft.
$640,000Active3 beds 3 baths1,814 sq. ft.157 Desert Falls Drive E, Palm Desert, CA 92211
MLS# 219141946DAListed by: BENNION DEVILLE HOMES - New
 $530,000Active3 beds 3 baths1,400 sq. ft.
$530,000Active3 beds 3 baths1,400 sq. ft.73071 Guadalupe Avenue, Palm Desert, CA 92260
MLS# 26642107PSListed by: HOMESMART PROFESSIONALS - New
 $610,000Active2 beds 3 baths2,081 sq. ft.
$610,000Active2 beds 3 baths2,081 sq. ft.39850 Regency Way, Palm Desert, CA 92211
MLS# 26641803PSListed by: HOMESMART PROFESSIONALS - Open Sat, 1 to 3pmNew
 $795,000Active2 beds 4 baths2,184 sq. ft.
$795,000Active2 beds 4 baths2,184 sq. ft.236 Wild Horse Drive, Palm Desert, CA 92211
MLS# NP26012689Listed by: SURTERRE PROPERTIES INC. - New
 $649,500Active3 beds 3 baths2,278 sq. ft.
$649,500Active3 beds 3 baths2,278 sq. ft.3136 Via Giorna, Palm Desert, CA 92260
MLS# 219141910DAListed by: COLDWELL BANKER REALTY - Open Sat, 11am to 2pmNew
 $969,000Active3 beds 2 baths2,077 sq. ft.
$969,000Active3 beds 2 baths2,077 sq. ft.72507 El Paseo #901, Palm Desert, CA 92260
MLS# 219141884Listed by: COLDWELL BANKER REALTY - New
 $410,000Active2 beds 2 baths1,139 sq. ft.
$410,000Active2 beds 2 baths1,139 sq. ft.76632 Morocco Road, Palm Desert, CA 92211
MLS# 219141891DAListed by: EQUITY UNION - New
 $1,495,000Active2 beds 3 baths3,889 sq. ft.
$1,495,000Active2 beds 3 baths3,889 sq. ft.72550 Greenbriar Lane, Palm Desert, CA 92260
MLS# 219141882DAListed by: CARTER & COMPANY
