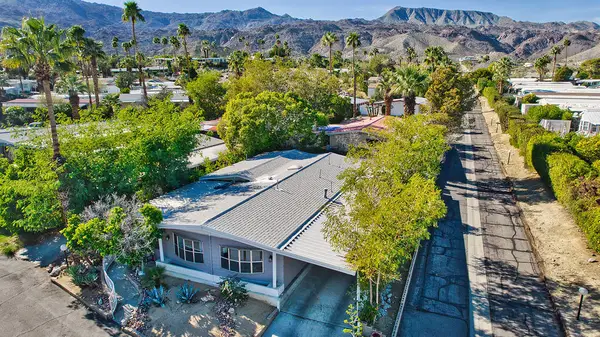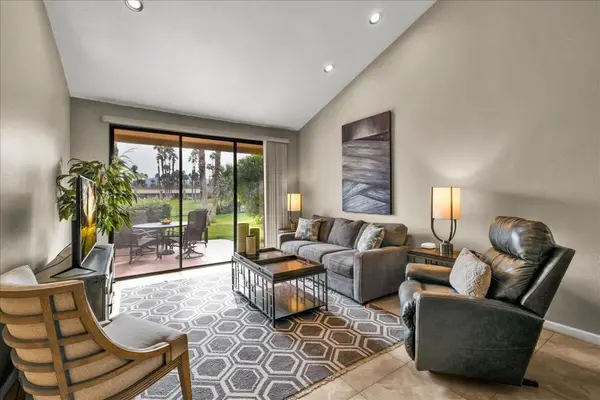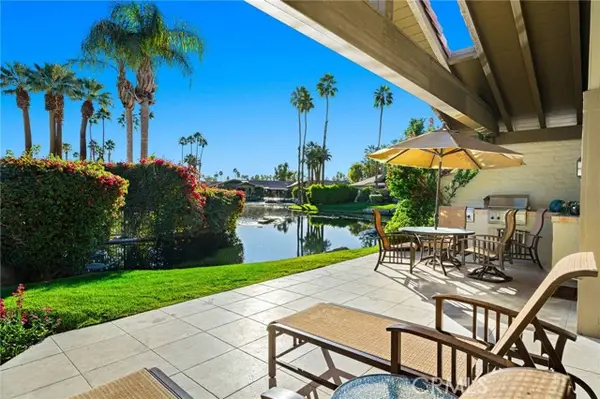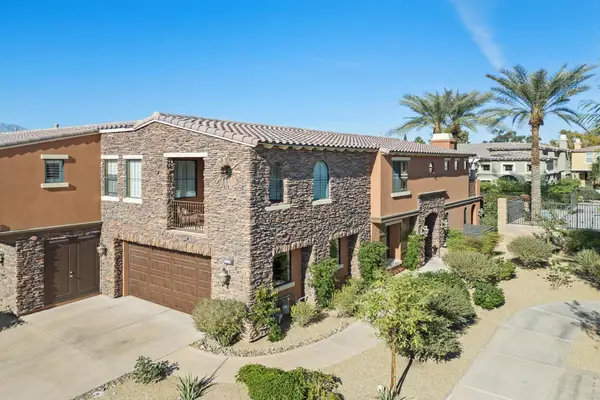810 Shadow Vista, Palm Desert, CA 92260
Local realty services provided by:Better Homes and Gardens Real Estate Property Shoppe
810 Shadow Vista,Palm Desert, CA 92260
$3,900,000
- 4 Beds
- 5 Baths
- 3,376 sq. ft.
- Single family
- Active
Listed by: trevor printz
Office: bighorn properties, inc.
MLS#:219136100DA
Source:CRMLS
Price summary
- Price:$3,900,000
- Price per sq. ft.:$1,155.21
- Monthly HOA dues:$1,812
About this home
This home is located on a private lake and waterfall feature within the gates of BIGHORN Golf Club. Custom gates welcome you into this inviting Entry Courtyard with hand-crafted water feature, tropical landscaping and seating area. Vaulted ceilings with clerestory windows, built-in media center and stone fireplace are featured in Great Room; corner wet bar with custom-faced refrigerator make for easy entertaining; electronic drapes, glass sliders leading to covered outdoor living room with a lake, waterfall and lushly landscaped viewsCozy Dining area adjacent to open-concept great room and kitchen, surrounded by floor-to-ceiling windows overlooking entertainment patio Bright and light breakfast bar with quartz countertops, custom cabinetry and seating for four in Kitchen, upgraded high-performance appliances including 4-burner Viking gas range, dishwasher, double ovens, Sub-Zero refrigerator, wine refrigerator and message center A very private, multi-tiered Entertainment Patio provides ample entertaining opportunities, with covered outdoor living room with firepit lounge, barbecue center, pool, spa and relaxing lake and waterfall views, with your own lakeMaster Suite has inviting Travertine fireplace and seating area, and private patio with waterfall views; Skylights bring the outside in to the Master Bath, which features a spa tub, dual sinks and vanities, lavs and walk-in closetsPrivate Guest House with fireplace, morning bar and full bath; two interior Guest Suites with private entry and full baths
Contact an agent
Home facts
- Year built:2001
- Listing ID #:219136100DA
- Added:114 day(s) ago
- Updated:January 23, 2026 at 11:37 AM
Rooms and interior
- Bedrooms:4
- Total bathrooms:5
- Full bathrooms:4
- Half bathrooms:1
- Living area:3,376 sq. ft.
Heating and cooling
- Cooling:Central Air, Zoned
- Heating:Central, Fireplaces, Zoned
Structure and exterior
- Roof:Copper, Tar Gravel
- Year built:2001
- Building area:3,376 sq. ft.
- Lot area:0.29 Acres
Finances and disclosures
- Price:$3,900,000
- Price per sq. ft.:$1,155.21
New listings near 810 Shadow Vista
- New
 $279,000Active4 beds 2 baths2,116 sq. ft.
$279,000Active4 beds 2 baths2,116 sq. ft.33 Diamond E Drive, Palm Desert, CA 92260
MLS# 219141949Listed by: BAYSIDE REAL ESTATE PARTNERS - New
 $350,000Active1 beds 2 baths936 sq. ft.
$350,000Active1 beds 2 baths936 sq. ft.76527 Begonia Lane, Palm Desert, CA 92211
MLS# 219141938DAListed by: COLDWELL BANKER REALTY - New
 $640,000Active3 beds 3 baths1,814 sq. ft.
$640,000Active3 beds 3 baths1,814 sq. ft.157 Desert Falls Drive E, Palm Desert, CA 92211
MLS# 219141946DAListed by: BENNION DEVILLE HOMES - New
 $530,000Active3 beds 3 baths1,400 sq. ft.
$530,000Active3 beds 3 baths1,400 sq. ft.73071 Guadalupe Avenue, Palm Desert, CA 92260
MLS# 26642107PSListed by: HOMESMART PROFESSIONALS - New
 $795,000Active2 beds 4 baths2,184 sq. ft.
$795,000Active2 beds 4 baths2,184 sq. ft.236 Wild Horse Drive, Palm Desert, CA 92211
MLS# CRNP26012689Listed by: SURTERRE PROPERTIES INC. - New
 $649,500Active3 beds 3 baths2,278 sq. ft.
$649,500Active3 beds 3 baths2,278 sq. ft.3136 Via Giorna, Palm Desert, CA 92260
MLS# 219141910DAListed by: COLDWELL BANKER REALTY - New
 $610,000Active2 beds 3 baths2,081 sq. ft.
$610,000Active2 beds 3 baths2,081 sq. ft.39850 Regency Way, Palm Desert, CA 92211
MLS# 26641803PSListed by: HOMESMART PROFESSIONALS - New
 $664,000Active3 beds 2 baths1,630 sq. ft.
$664,000Active3 beds 2 baths1,630 sq. ft.74932 Trousdale Drive, Palm Desert, CA 92211
MLS# OC26008080Listed by: MERITAGE HOMES OF CALIFORNIA - Open Sat, 11am to 2pmNew
 $969,000Active3 beds 2 baths2,077 sq. ft.
$969,000Active3 beds 2 baths2,077 sq. ft.72507 El Paseo #901, Palm Desert, CA 92260
MLS# 219141884Listed by: COLDWELL BANKER REALTY - New
 $410,000Active2 beds 2 baths1,139 sq. ft.
$410,000Active2 beds 2 baths1,139 sq. ft.76632 Morocco Road, Palm Desert, CA 92211
MLS# 219141891DAListed by: EQUITY UNION
