1041 S La Verne Way, Palm Springs, CA 92264
Local realty services provided by:Better Homes and Gardens Real Estate Royal & Associates
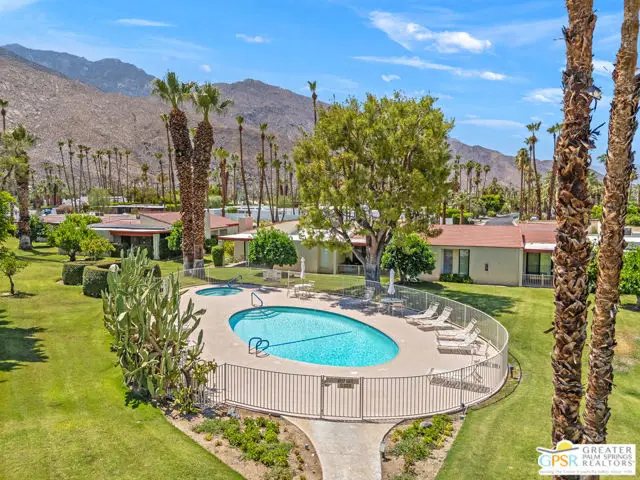
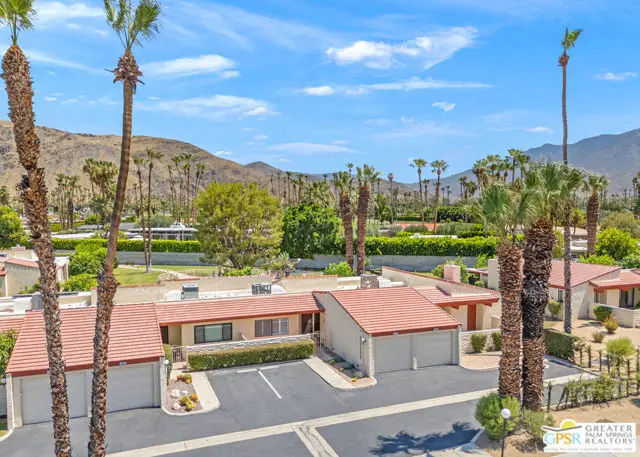

1041 S La Verne Way,Palm Springs, CA 92264
$460,000
- 2 Beds
- 2 Baths
- 1,325 sq. ft.
- Condominium
- Active
Listed by:michael copeland
Office:keller williams luxury homes
MLS#:CL25559707PS
Source:CA_BRIDGEMLS
Price summary
- Price:$460,000
- Price per sq. ft.:$347.17
- Monthly HOA dues:$562
About this home
Welcome to Canyon South 1, your serene desert retreat in sought-after South Palm Springs! This one-level condo lives like a single family home with no one above you, private outdoor areas, and an attached one car garage. Ideally positioned near one of the three community pool and spa areas, this residence invites you to relax and soak in the beautiful desert surroundings. Step inside to find airy vaulted ceilings, abundant natural light, and newly installed engineered hardwood flooring throughout the living spaces. The bright, updated kitchen boasts sleek cabinetry, modern appliances, and direct access to the laundry area and garage for ultimate convenience. Enjoy seamless indoor-outdoor living with both an enclosed north-facing front patio and a spacious, covered south-facing back patio - the perfect spots to savor mountain and palm tree views. Each generously sized bedroom offers ample closet space and privacy. The primary bathroom has been tastefully refreshed with a contemporary vanity and extra storage. Set on private leased land (not tribal) through 2072 at $4,588/year, this community delivers excellent value with HOA dues covering water, sewer, and trash. Canyon South 1 is known for its 'desert modern' low-density design, mature landscaping with plentiful citrus trees, and
Contact an agent
Home facts
- Year built:1974
- Listing Id #:CL25559707PS
- Added:38 day(s) ago
- Updated:August 14, 2025 at 02:31 PM
Rooms and interior
- Bedrooms:2
- Total bathrooms:2
- Full bathrooms:1
- Living area:1,325 sq. ft.
Heating and cooling
- Cooling:Central Air
- Heating:Central, Forced Air, Natural Gas
Structure and exterior
- Year built:1974
- Building area:1,325 sq. ft.
Finances and disclosures
- Price:$460,000
- Price per sq. ft.:$347.17
New listings near 1041 S La Verne Way
- New
 $195,000Active3 beds 2 baths1,296 sq. ft.
$195,000Active3 beds 2 baths1,296 sq. ft.22840 Sterling Avenue #186, Palm Springs, CA 92262
MLS# 219133958DAListed by: EQUITY UNION - New
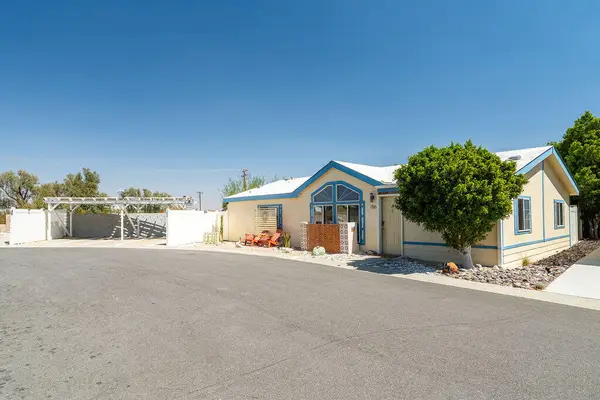 $195,000Active3 beds 2 baths1,296 sq. ft.
$195,000Active3 beds 2 baths1,296 sq. ft.22840 Sterling Avenue #186, Palm Springs, CA 92262
MLS# 219133958Listed by: EQUITY UNION - New
 $369,500Active2 beds 2 baths1,470 sq. ft.
$369,500Active2 beds 2 baths1,470 sq. ft.1655 E Palm Canyon Drive #110, Palm Springs, CA 92264
MLS# 25578317PSListed by: BENNION DEVILLE HOMES - Open Sun, 12 to 2pmNew
 $300,000Active2 beds 2 baths1,327 sq. ft.
$300,000Active2 beds 2 baths1,327 sq. ft.6054 Montecito Drive #2, Palm Springs, CA 92264
MLS# OC25181343Listed by: EXP REALTY OF CALIFORNIA INC - Open Sun, 12 to 2pmNew
 $300,000Active2 beds 2 baths1,327 sq. ft.
$300,000Active2 beds 2 baths1,327 sq. ft.6054 Montecito Drive #2, Palm Springs, CA 92264
MLS# OC25181343Listed by: EXP REALTY OF CALIFORNIA INC - New
 $725,000Active3 beds 3 baths1,706 sq. ft.
$725,000Active3 beds 3 baths1,706 sq. ft.366 Terra Vita, Palm Springs, CA 92262
MLS# CL25572051PSListed by: EQUITY UNION - New
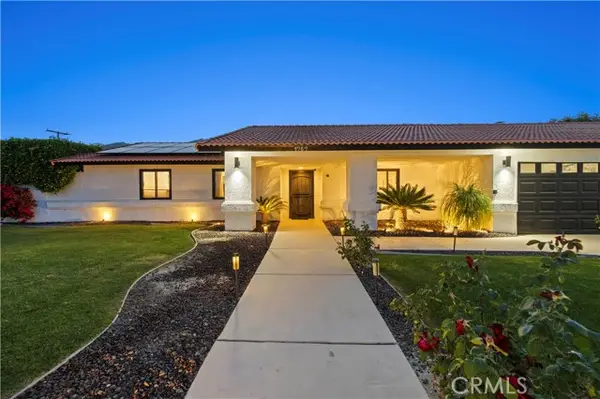 $949,000Active4 beds 2 baths1,950 sq. ft.
$949,000Active4 beds 2 baths1,950 sq. ft.1757 Park View Drive, Palm Springs, CA 92262
MLS# SR25181325Listed by: REALTY SQUAD INC. - New
 $329,000Active2 beds 2 baths945 sq. ft.
$329,000Active2 beds 2 baths945 sq. ft.5205 E Waverly Drive #91, Palm Springs, CA 92264
MLS# CL25577859PSListed by: RE/MAX DESERT PROPERTIES - New
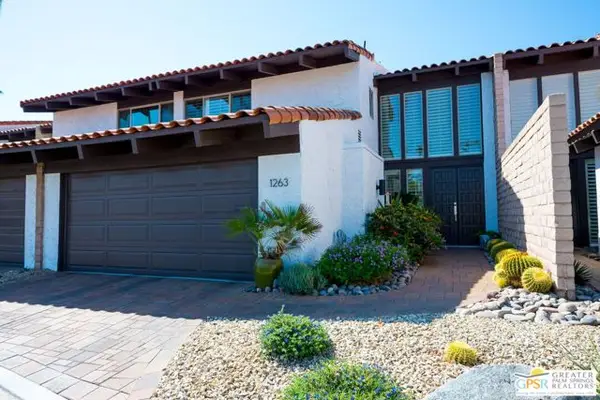 $1,100,000Active3 beds 3 baths2,376 sq. ft.
$1,100,000Active3 beds 3 baths2,376 sq. ft.1263 Otono Drive, Palm Springs, CA 92264
MLS# CL25577601PSListed by: VANGUARD PROPERTIES - New
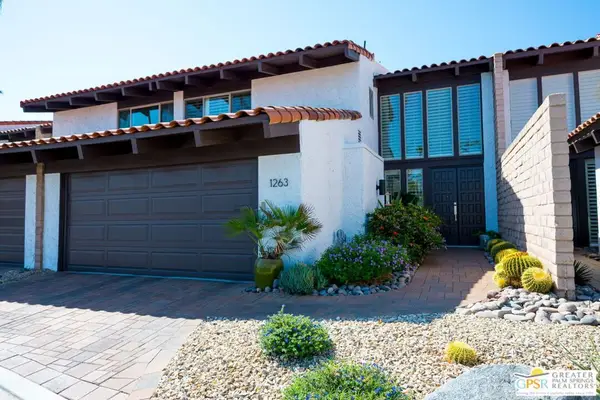 $1,100,000Active3 beds 3 baths2,376 sq. ft.
$1,100,000Active3 beds 3 baths2,376 sq. ft.1263 Otono Drive, Palm Springs, CA 92264
MLS# 25577601PSListed by: VANGUARD PROPERTIES

