1311 N Primavera Drive, Palm Springs, CA 92264
Local realty services provided by:Better Homes and Gardens Real Estate Royal & Associates
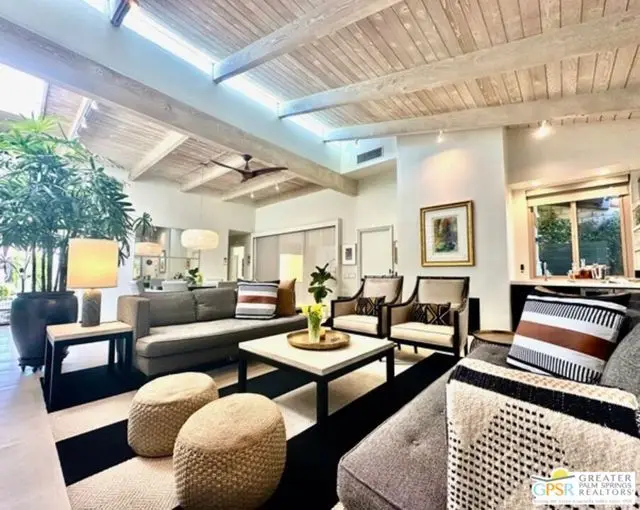
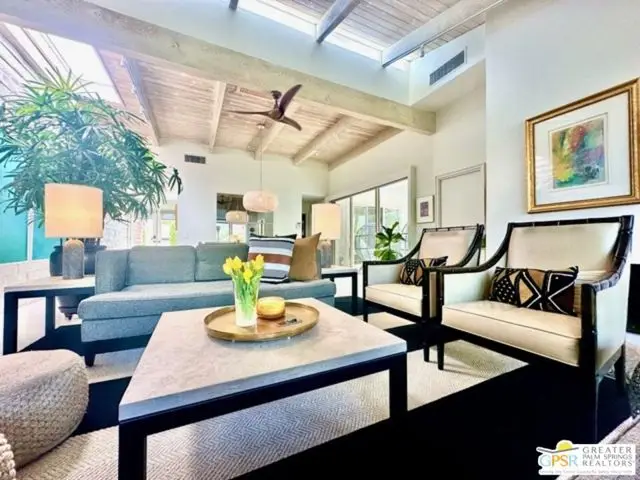
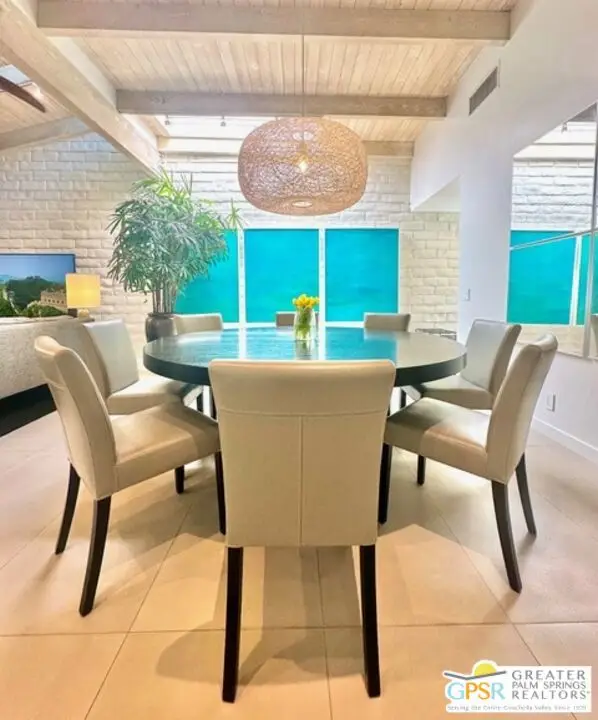
1311 N Primavera Drive,Palm Springs, CA 92264
$899,999
- 2 Beds
- 2 Baths
- 1,638 sq. ft.
- Condominium
- Active
Listed by:chuck wallace
Office:bennion deville homes
MLS#:CL25540611PS
Source:CA_BRIDGEMLS
Price summary
- Price:$899,999
- Price per sq. ft.:$549.45
- Monthly HOA dues:$795
About this home
Welcome to 1311 Primavera N, a stunning Spanish Revival masterpiece in the heart of Deep Well Ranch, Palm Springs. This exceptional 2/2 residence, designed by renowned architect Barry Burkus, is located in a gated private and serene enclave within Deep Well Estates. Originally established in the 1920's as a working ranch, Deep Well Ranch evolved into one of Palm Springs' most desirable residential communities, this neighborhood boasts a unique blend of historical significance and contemporary sophistication, attracting discerning homeowners seeking tranquility and modern amenities. Step inside and be captivated by the dramatic cathedral ceilings, bright open spaces and exquisite slump stone walls blending classic architecture with modern luxury. With upgrades at $296,000, the home has been designed and renovated to include new flooring throughout, a state-of -the-art kitchen, and updated bathrooms offering a perfect balance of style and functionality. The central atrium houses a relaxing spa! This helps emphasize the tranquil indoor-outdoor flow that enhances the overall pampering ambience of the home. The private patio is accessed from the Living Room or Kitchen providing a lush retreat with breathtaking mountain views, ideal for enjoying Palm Springs' signature sunsets. One of
Contact an agent
Home facts
- Year built:1972
- Listing Id #:CL25540611PS
- Added:83 day(s) ago
- Updated:August 15, 2025 at 02:33 PM
Rooms and interior
- Bedrooms:2
- Total bathrooms:2
- Full bathrooms:2
- Living area:1,638 sq. ft.
Heating and cooling
- Cooling:Ceiling Fan(s), Central Air
- Heating:Central
Structure and exterior
- Year built:1972
- Building area:1,638 sq. ft.
Finances and disclosures
- Price:$899,999
- Price per sq. ft.:$549.45
New listings near 1311 N Primavera Drive
- New
 $410,000Active3 beds 2 baths1,339 sq. ft.
$410,000Active3 beds 2 baths1,339 sq. ft.3155 E Ramon Road #508, Palm Springs, CA 92264
MLS# CL25578245PSListed by: HOMESMART PROFESSIONALS - New
 $749,000Active4 beds 2 baths1,717 sq. ft.
$749,000Active4 beds 2 baths1,717 sq. ft.1501 Olga Way, Palm Springs, CA 92262
MLS# CRSR25184188Listed by: RE/MAX ALL-PRO - Open Sun, 11am to 1pmNew
 $539,900Active2 beds 3 baths1,343 sq. ft.
$539,900Active2 beds 3 baths1,343 sq. ft.222 Breeze Loop, Palm Springs, CA 92262
MLS# 219133873PSListed by: COMPASS - New
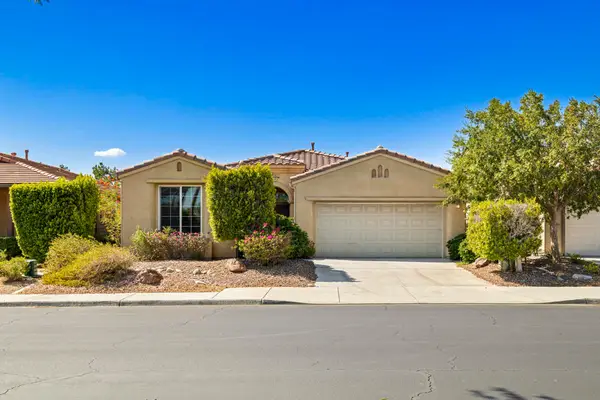 $549,000Active3 beds 2 baths2,102 sq. ft.
$549,000Active3 beds 2 baths2,102 sq. ft.1491 Four Seasons Boulevard, Palm Springs, CA 92262
MLS# 219133789DAListed by: EQUITY UNION - New
 $369,500Active2 beds 2 baths1,470 sq. ft.
$369,500Active2 beds 2 baths1,470 sq. ft.1655 E Palm Canyon Drive #110, Palm Springs, CA 92264
MLS# CL25578317PSListed by: BENNION DEVILLE HOMES - New
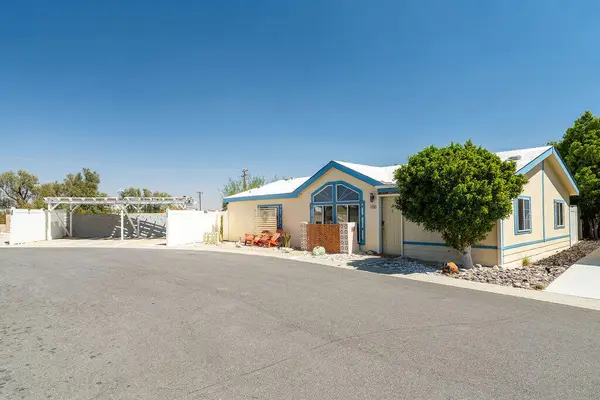 $195,000Active3 beds 2 baths1,296 sq. ft.
$195,000Active3 beds 2 baths1,296 sq. ft.22840 Sterling Avenue #186, Palm Springs, CA 92262
MLS# 219133958DAListed by: EQUITY UNION - New
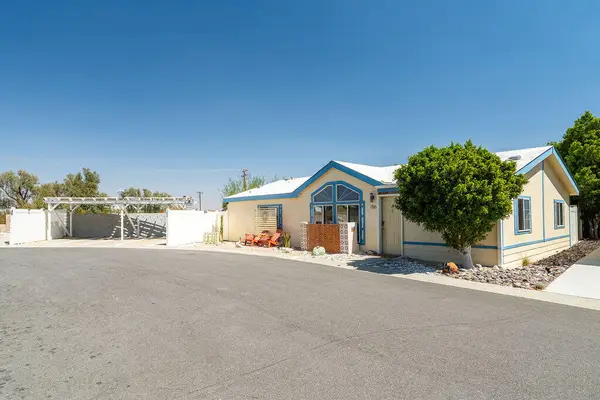 $195,000Active3 beds 2 baths1,296 sq. ft.
$195,000Active3 beds 2 baths1,296 sq. ft.22840 Sterling Avenue #186, Palm Springs, CA 92262
MLS# 219133958Listed by: EQUITY UNION - New
 $949,000Active4 beds 2 baths1,950 sq. ft.
$949,000Active4 beds 2 baths1,950 sq. ft.1757 Park View Drive, Palm Springs, CA 92262
MLS# SR25181325Listed by: REALTY SQUAD INC. - Open Sun, 12 to 2pmNew
 $300,000Active2 beds 2 baths1,327 sq. ft.
$300,000Active2 beds 2 baths1,327 sq. ft.6054 Montecito Drive #2, Palm Springs, CA 92264
MLS# OC25181343Listed by: EXP REALTY OF CALIFORNIA INC - Open Sun, 12 to 2pmNew
 $300,000Active2 beds 2 baths1,327 sq. ft.
$300,000Active2 beds 2 baths1,327 sq. ft.6054 Montecito Drive #2, Palm Springs, CA 92264
MLS# OC25181343Listed by: EXP REALTY OF CALIFORNIA INC
