1375 E Primavera Drive, Palm Springs, CA 92264
Local realty services provided by:Better Homes and Gardens Real Estate Royal & Associates
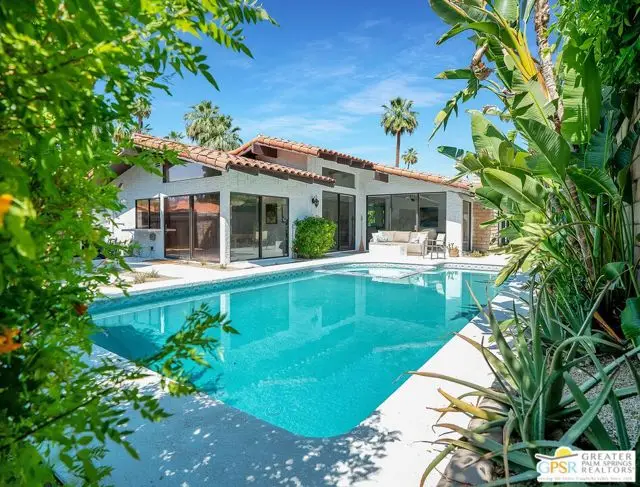
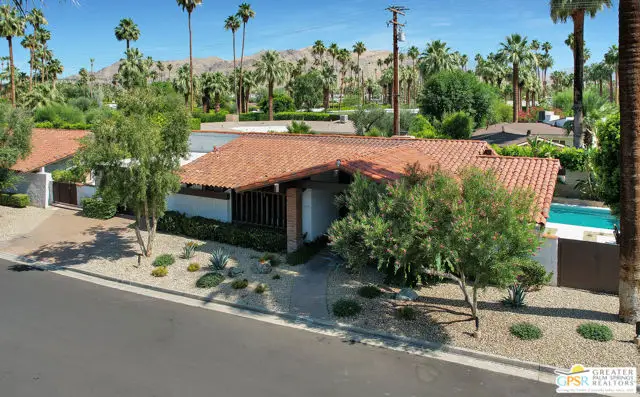
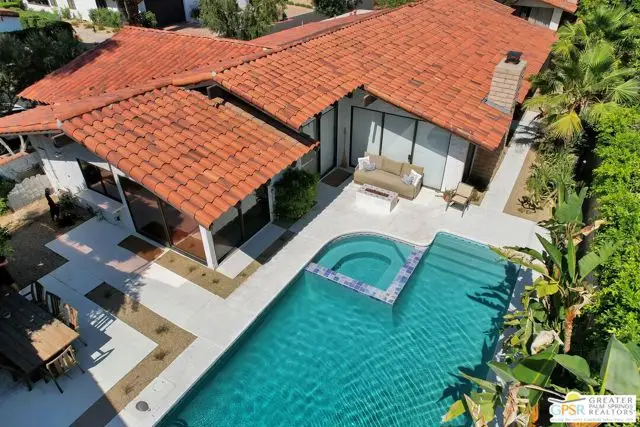
1375 E Primavera Drive,Palm Springs, CA 92264
$1,300,000
- 3 Beds
- 2 Baths
- 2,182 sq. ft.
- Single family
- Active
Listed by:emily kroll
Office:radius agent
MLS#:CL25568591PS
Source:CA_BRIDGEMLS
Price summary
- Price:$1,300,000
- Price per sq. ft.:$595.78
- Monthly HOA dues:$820
About this home
Welcome to your private oasis in the iconic Deepwell Ranch, one of Palm Springs' most desirable and architecturally significant developments. This beautifully maintained 3-bedroom, 2-bath single-family home blends classic Palm Springs style with modern comfort, all within a secure 24-hour guard-gated community. Designed by the renowned architect Barry Berkus, the home features original Saltillo tile floors, a dramatic living area with an adobe-style fireplace flanked by cactus-view windows, and soaring vaulted ceilings that create a sense of spaciousness and light. Enjoy seamless indoor-outdoor living with walls of glass that open to your private pool and spa, surrounded by lush landscaping and mountain views, perfect for relaxing or entertaining. The spacious kitchen offers a dining area with direct access to the pool and outdoor dining patio, making al fresco meals and gatherings effortless. The expansive primary suite is a private sanctuary, complete with its own terrace and a secluded, walled cactus garden. Original finishes, a sunken, spa-like ensuite bath provide the ultimate retreat after a day in the sun. A dedicated media room is perfect for movie nights or quiet relaxation. At the same time, the versatile guest bedroom features a Murphy bed and opens onto a private pati
Contact an agent
Home facts
- Year built:1970
- Listing Id #:CL25568591PS
- Added:23 day(s) ago
- Updated:August 15, 2025 at 02:32 PM
Rooms and interior
- Bedrooms:3
- Total bathrooms:2
- Full bathrooms:1
- Living area:2,182 sq. ft.
Heating and cooling
- Cooling:Ceiling Fan(s), Central Air
- Heating:Central
Structure and exterior
- Year built:1970
- Building area:2,182 sq. ft.
- Lot area:0.18 Acres
Finances and disclosures
- Price:$1,300,000
- Price per sq. ft.:$595.78
New listings near 1375 E Primavera Drive
- New
 $410,000Active3 beds 2 baths1,339 sq. ft.
$410,000Active3 beds 2 baths1,339 sq. ft.3155 E Ramon Road #508, Palm Springs, CA 92264
MLS# CL25578245PSListed by: HOMESMART PROFESSIONALS - New
 $749,000Active4 beds 2 baths1,717 sq. ft.
$749,000Active4 beds 2 baths1,717 sq. ft.1501 Olga Way, Palm Springs, CA 92262
MLS# CRSR25184188Listed by: RE/MAX ALL-PRO - Open Sun, 11am to 1pmNew
 $539,900Active2 beds 3 baths1,343 sq. ft.
$539,900Active2 beds 3 baths1,343 sq. ft.222 Breeze Loop, Palm Springs, CA 92262
MLS# 219133873PSListed by: COMPASS - New
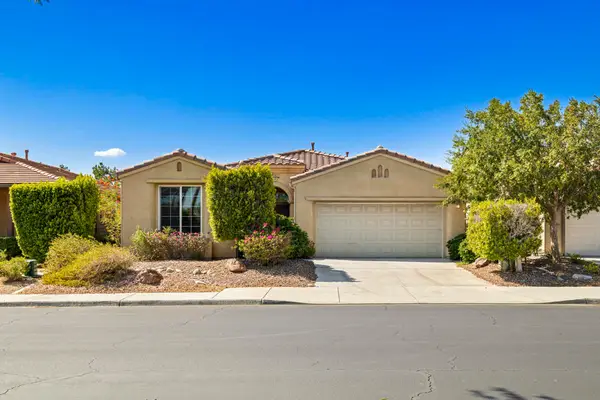 $549,000Active3 beds 2 baths2,102 sq. ft.
$549,000Active3 beds 2 baths2,102 sq. ft.1491 Four Seasons Boulevard, Palm Springs, CA 92262
MLS# 219133789DAListed by: EQUITY UNION - New
 $369,500Active2 beds 2 baths1,470 sq. ft.
$369,500Active2 beds 2 baths1,470 sq. ft.1655 E Palm Canyon Drive #110, Palm Springs, CA 92264
MLS# CL25578317PSListed by: BENNION DEVILLE HOMES - New
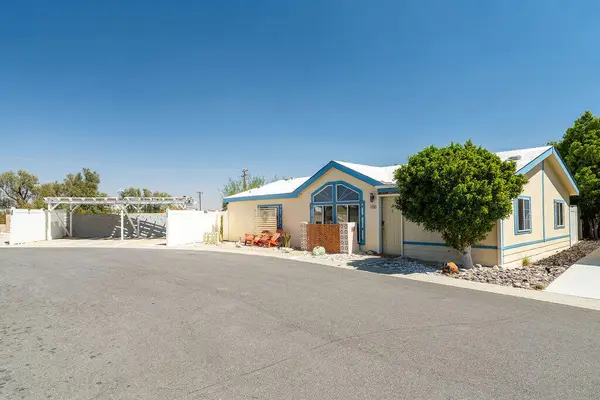 $195,000Active3 beds 2 baths1,296 sq. ft.
$195,000Active3 beds 2 baths1,296 sq. ft.22840 Sterling Avenue #186, Palm Springs, CA 92262
MLS# 219133958DAListed by: EQUITY UNION - New
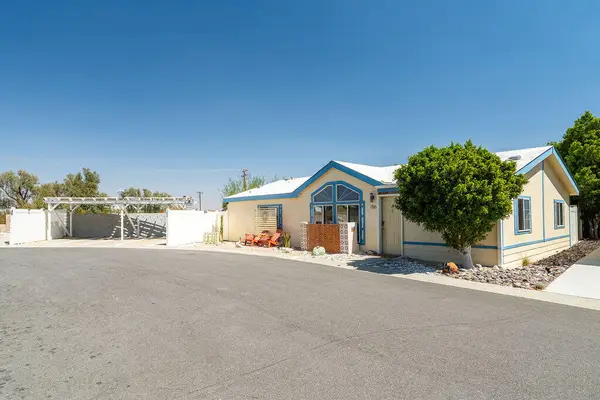 $195,000Active3 beds 2 baths1,296 sq. ft.
$195,000Active3 beds 2 baths1,296 sq. ft.22840 Sterling Avenue #186, Palm Springs, CA 92262
MLS# 219133958Listed by: EQUITY UNION - New
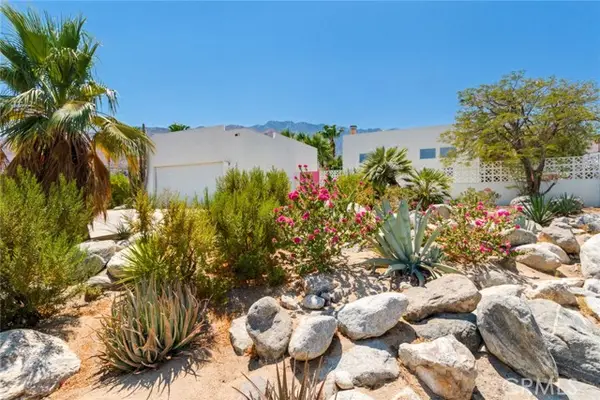 $879,900Active3 beds 2 baths1,344 sq. ft.
$879,900Active3 beds 2 baths1,344 sq. ft.2723 Junipero, Palm Springs, CA 92262
MLS# CRIV25181385Listed by: DYNASTY REAL ESTATE - Open Sun, 12 to 2pmNew
 $300,000Active2 beds 2 baths1,327 sq. ft.
$300,000Active2 beds 2 baths1,327 sq. ft.6054 Montecito Drive #2, Palm Springs, CA 92264
MLS# OC25181343Listed by: EXP REALTY OF CALIFORNIA INC - Open Sun, 12 to 2pmNew
 $300,000Active2 beds 2 baths1,327 sq. ft.
$300,000Active2 beds 2 baths1,327 sq. ft.6054 Montecito Drive #2, Palm Springs, CA 92264
MLS# OC25181343Listed by: EXP REALTY OF CALIFORNIA INC
