1377 S Riverside Drive, Palm Springs, CA 92264
Local realty services provided by:Better Homes and Gardens Real Estate Champions
1377 S Riverside Drive,Palm Springs, CA 92264
$2,395,000
- 4 Beds
- 4 Baths
- 2,961 sq. ft.
- Single family
- Active
Listed by:james wilson
Office:compass
MLS#:219137278PS
Source:CRMLS_CDAR
Price summary
- Price:$2,395,000
- Price per sq. ft.:$808.85
About this home
Classic meets contemporary in this modern Hacienda located in desireable South Palm Springs on land you own with no HOA. This postwar 1948 modern California Ranch was conceived through the collaboration of developer, Paul Trousdale working with noted architect, Allen Siple. Embracing indoor/outdoor living with approximately 3,000 SF on one level featuring high ceilings, clerestory windows and other features that matured into Desert Mid Century Modernism a decade later. Walled and gated, the residence revolves around a central pool courtyard. After a 'down to the studs' remodel, the house now features 4 bedrooms and 4 baths, a heated loggia, and a 52 panel array of owned solar grid. A bonus is the detached guesthouse/casita (which currently produces income through a home share permit with the city. Facing the Taquitz Creek recreation trail and with a gallery + spa aesthetic, this unique property offers elevated living within your own private compound. The home has been featured in numerous publications. Now offered partially furnished (per inventory list) for a new sophisticated buyer.
Contact an agent
Home facts
- Year built:1948
- Listing ID #:219137278PS
- Added:1 day(s) ago
- Updated:October 20, 2025 at 11:48 PM
Rooms and interior
- Bedrooms:4
- Total bathrooms:4
- Full bathrooms:4
- Living area:2,961 sq. ft.
Heating and cooling
- Cooling:Central Air
- Heating:Central Furnace
Structure and exterior
- Year built:1948
- Building area:2,961 sq. ft.
- Lot area:0.25 Acres
Finances and disclosures
- Price:$2,395,000
- Price per sq. ft.:$808.85
New listings near 1377 S Riverside Drive
- New
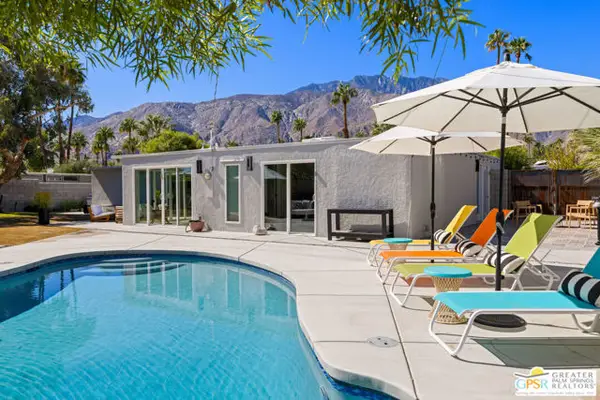 $1,275,000Active3 beds 2 baths1,477 sq. ft.
$1,275,000Active3 beds 2 baths1,477 sq. ft.2164 N Berne Drive, Palm Springs, CA 92262
MLS# CL25606123PSListed by: ENGEL & VOLKERS PALM DESERT - New
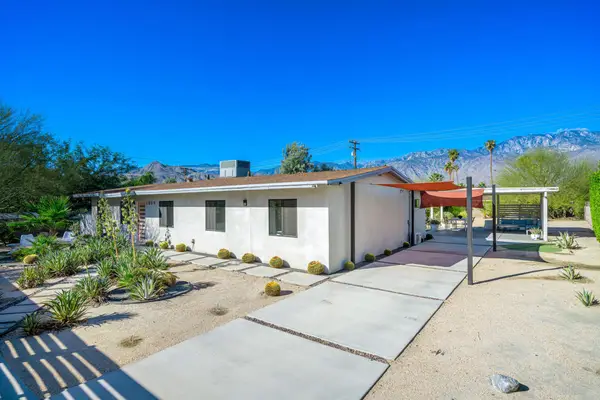 $950,000Active3 beds 2 baths1,585 sq. ft.
$950,000Active3 beds 2 baths1,585 sq. ft.1809 Marguerite Street, Palm Springs, CA 92264
MLS# 219136774DAListed by: DESERT SOTHEBY'S INT'L REALTY - New
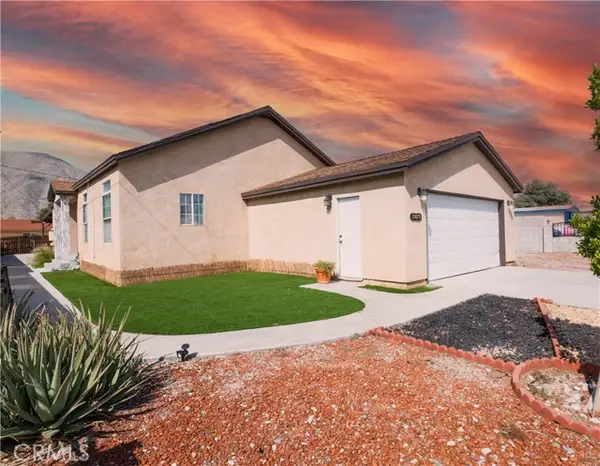 $424,500Active3 beds 2 baths1,612 sq. ft.
$424,500Active3 beds 2 baths1,612 sq. ft.15875 Snowview Drive, Palm Springs, CA 92262
MLS# CV25243439Listed by: RE/MAX TIME REALTY - New
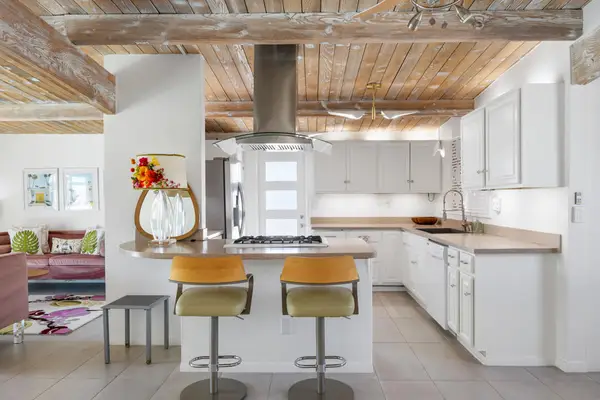 $788,818Active3 beds 2 baths1,717 sq. ft.
$788,818Active3 beds 2 baths1,717 sq. ft.812 S Calle Paul, Palm Springs, CA 92264
MLS# 219137321DAListed by: EXP REALTY OF GREATER LA - New
 $950,000Active3 beds 2 baths1,585 sq. ft.
$950,000Active3 beds 2 baths1,585 sq. ft.1809 Marguerite Street, Palm Springs, CA 92264
MLS# 219136774DAListed by: DESERT SOTHEBY'S INT'L REALTY - New
 $950,000Active3 beds 2 baths1,585 sq. ft.
$950,000Active3 beds 2 baths1,585 sq. ft.1809 Marguerite Street, Palm Springs, CA 92264
MLS# 219136774Listed by: DESERT SOTHEBY'S INT'L REALTY - New
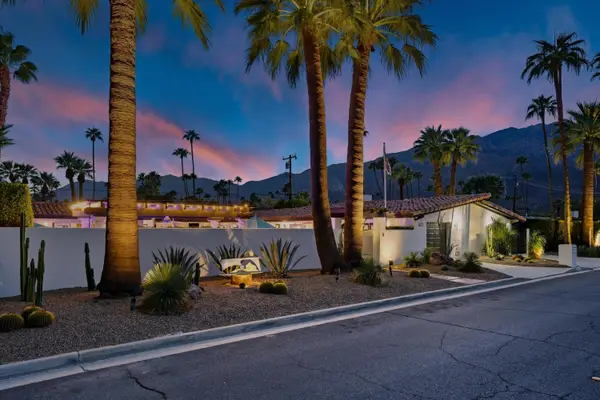 $2,395,000Active4 beds 4 baths2,961 sq. ft.
$2,395,000Active4 beds 4 baths2,961 sq. ft.1377 S Riverside Drive, Palm Springs, CA 92264
MLS# 219137278Listed by: COMPASS - New
 $2,395,000Active4 beds 4 baths2,961 sq. ft.
$2,395,000Active4 beds 4 baths2,961 sq. ft.1377 S Riverside Drive, Palm Springs, CA 92264
MLS# 219137278PSListed by: COMPASS - New
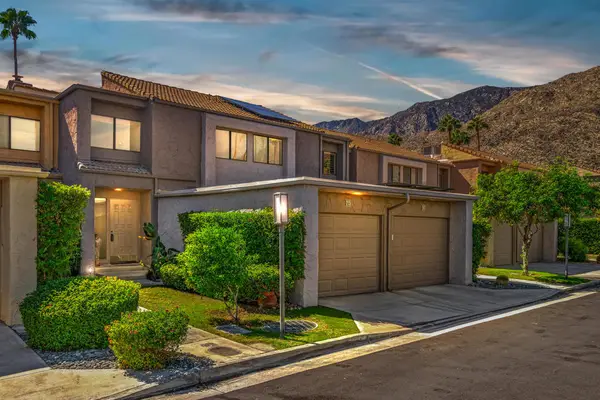 $525,000Active2 beds 3 baths1,694 sq. ft.
$525,000Active2 beds 3 baths1,694 sq. ft.215 Calle Bravo, Palm Springs, CA 92264
MLS# 219137306DAListed by: COMPASS
