2164 N Berne Drive, Palm Springs, CA 92262
Local realty services provided by:Better Homes and Gardens Real Estate Royal & Associates
2164 N Berne Drive,Palm Springs, CA 92262
$1,275,000
- 3 Beds
- 2 Baths
- 1,477 sq. ft.
- Single family
- Active
Listed by:scott st.james
Office:engel & volkers palm desert
MLS#:CL25606123PS
Source:CA_BRIDGEMLS
Price summary
- Price:$1,275,000
- Price per sq. ft.:$863.24
About this home
Discover a breathtaking reimagining of an iconic ALEXANDER home, meticulously crafted by the legendary Alexander Company in 1959. Nestled in a serene cul-de-sac, this architectural gem, designed by the esteemed Palmer & Krisel, epitomizes the timeless elegance of the flat-roof model. Located within the prestigious Racquet Club Estates, this home seamlessly blends mid-century charm with cutting-edge modern upgrades, creating a luxurious retreat that captivates at every turn. Step through the vibrant red double doors into an expansive great room, where walls of glass frame stunning views of the resort-style backyard. The open-concept living space is a masterpiece of design, featuring a state-of-the-art kitchen with sleek cabinetry, premium appliances, and a striking L-shaped island perfect for entertaining. The home's 24x24 tile floors flow effortlessly, uniting classic style with contemporary sophistication. With a breathtaking view of the San Jacinto mountains, the outdoor oasis is nothing short of extraordinary. The newly resurfaced pool, complete with custom trim tile and a double drain for enhanced safety, is paired with a new, luxurious in-ground spa, both controlled by a cutting-edge app-enabled remote heater for ultimate convenience. The mature trees complement the lush, ne
Contact an agent
Home facts
- Year built:1959
- Listing ID #:CL25606123PS
- Added:1 day(s) ago
- Updated:October 21, 2025 at 01:34 AM
Rooms and interior
- Bedrooms:3
- Total bathrooms:2
- Full bathrooms:1
- Living area:1,477 sq. ft.
Heating and cooling
- Cooling:Ceiling Fan(s), Central Air
- Heating:Forced Air, Natural Gas
Structure and exterior
- Year built:1959
- Building area:1,477 sq. ft.
- Lot area:0.23 Acres
Finances and disclosures
- Price:$1,275,000
- Price per sq. ft.:$863.24
New listings near 2164 N Berne Drive
- New
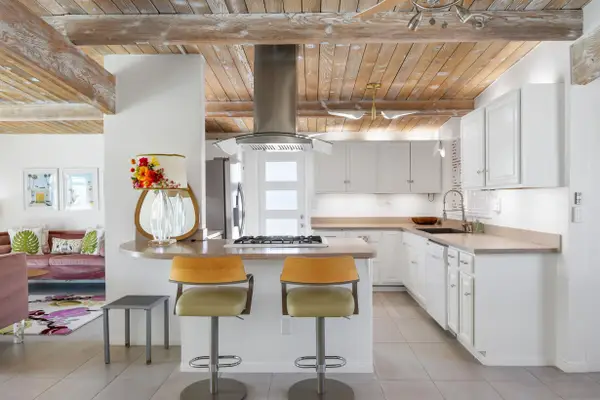 $788,818Active3 beds 2 baths1,717 sq. ft.
$788,818Active3 beds 2 baths1,717 sq. ft.812 S Calle Paul, Palm Springs, CA 92264
MLS# 250042151Listed by: EXP REALTY OF SOUTHERN CALIFORNIA, INC. - New
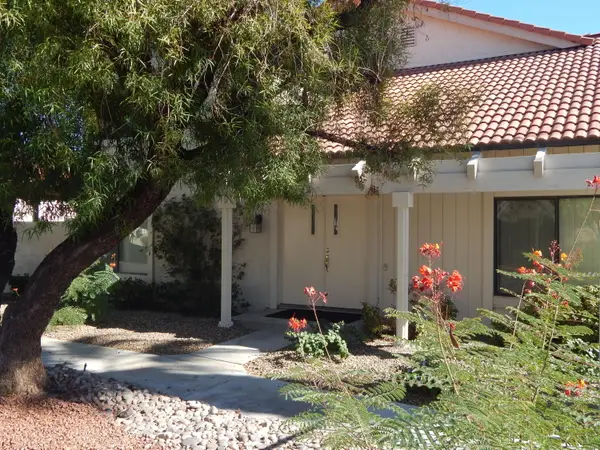 $425,000Active3 beds 3 baths1,434 sq. ft.
$425,000Active3 beds 3 baths1,434 sq. ft.2010 Lawrence Crossley Road #1, Palm Springs, CA 92264
MLS# 219137327Listed by: RICHARD PEARSON, BROKER - Open Sat, 10am to 1pmNew
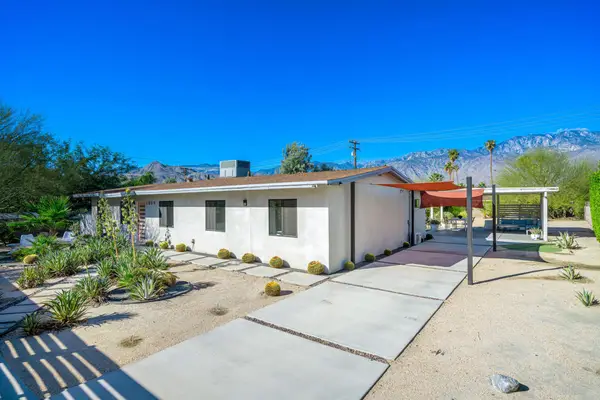 $950,000Active3 beds 2 baths1,585 sq. ft.
$950,000Active3 beds 2 baths1,585 sq. ft.1809 Marguerite Street, Palm Springs, CA 92264
MLS# 219136774DAListed by: DESERT SOTHEBY'S INT'L REALTY - New
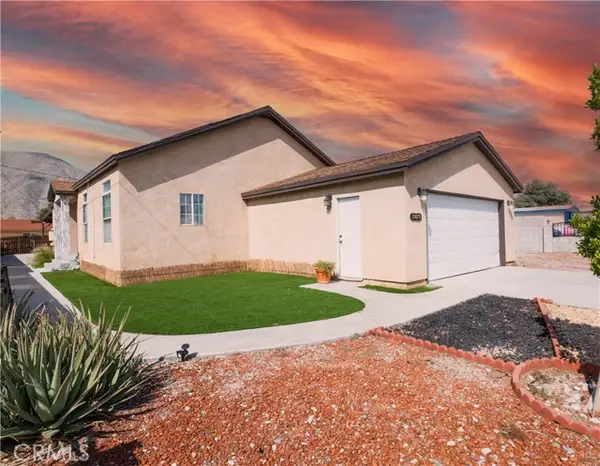 $424,500Active3 beds 2 baths1,612 sq. ft.
$424,500Active3 beds 2 baths1,612 sq. ft.15875 Snowview Drive, Palm Springs, CA 92262
MLS# CV25243439Listed by: RE/MAX TIME REALTY - Open Sat, 10am to 1pmNew
 $950,000Active3 beds 2 baths1,585 sq. ft.
$950,000Active3 beds 2 baths1,585 sq. ft.1809 Marguerite Street, Palm Springs, CA 92264
MLS# 219136774DAListed by: DESERT SOTHEBY'S INT'L REALTY - Open Sat, 10am to 1pmNew
 $950,000Active3 beds 2 baths1,585 sq. ft.
$950,000Active3 beds 2 baths1,585 sq. ft.1809 Marguerite Street, Palm Springs, CA 92264
MLS# 219136774Listed by: DESERT SOTHEBY'S INT'L REALTY - New
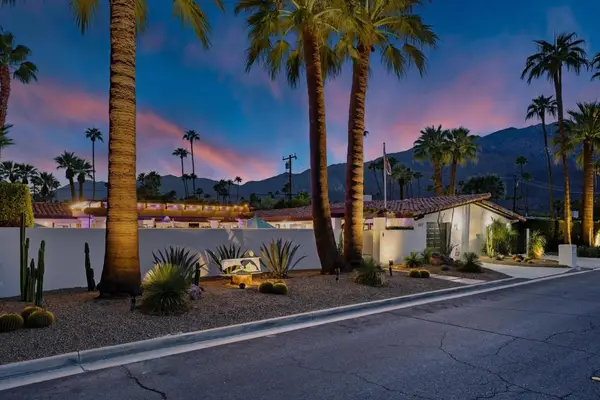 $2,395,000Active4 beds 4 baths2,961 sq. ft.
$2,395,000Active4 beds 4 baths2,961 sq. ft.1377 S Riverside Drive, Palm Springs, CA 92264
MLS# 219137278PSListed by: COMPASS - New
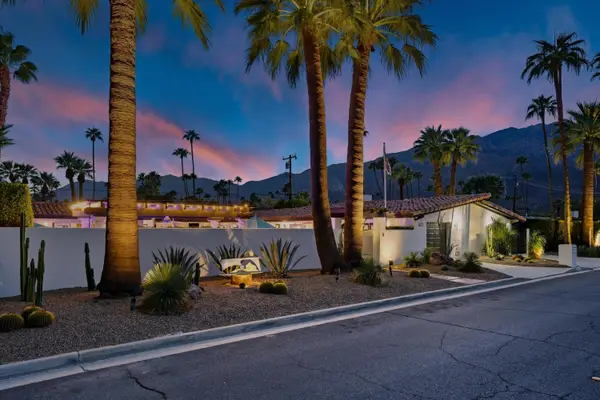 $2,395,000Active4 beds 4 baths2,961 sq. ft.
$2,395,000Active4 beds 4 baths2,961 sq. ft.1377 S Riverside Drive, Palm Springs, CA 92264
MLS# 219137278Listed by: COMPASS - New
 $2,395,000Active4 beds 4 baths2,961 sq. ft.
$2,395,000Active4 beds 4 baths2,961 sq. ft.1377 S Riverside Drive, Palm Springs, CA 92264
MLS# 219137278PSListed by: COMPASS
