1449 N Via Miraleste, Palm Springs, CA 92262
Local realty services provided by:Better Homes and Gardens Real Estate Royal & Associates
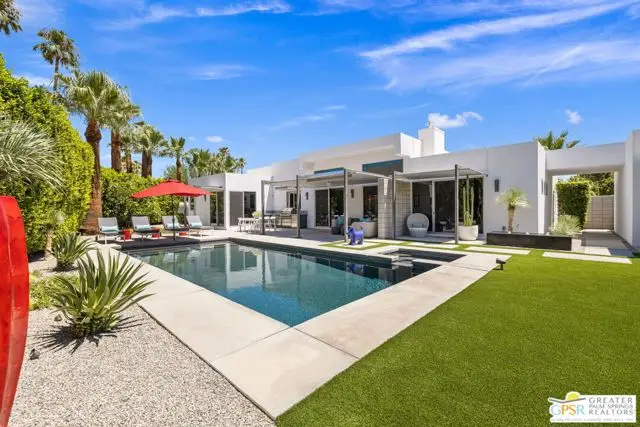
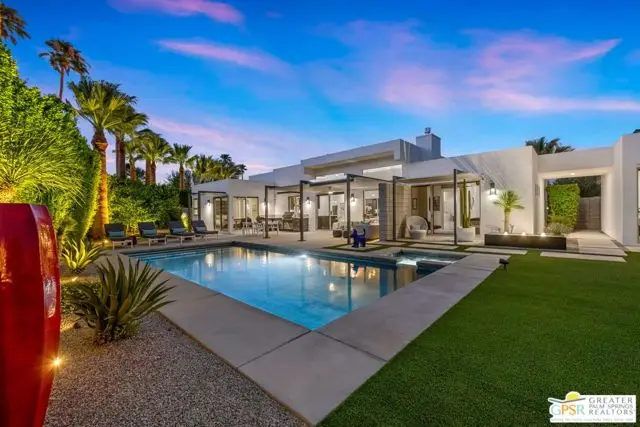

1449 N Via Miraleste,Palm Springs, CA 92262
$2,725,000
- 4 Beds
- 4 Baths
- 2,962 sq. ft.
- Single family
- Active
Listed by:brady sandahl
Office:keller williams luxury homes
MLS#:CL25574527PS
Source:CA_BRIDGEMLS
Price summary
- Price:$2,725,000
- Price per sq. ft.:$919.99
About this home
Next-level modernism in the heart of Palm Springs. Designed by noted architect James Cioffi, this El Mirador compound makes a bold architectural statement just minutes from Uptown. Built with a sharp eye and zero compromise, it delivers presence, privacy, and panoramic San Jacinto viewswith no power lines to obstruct them. An oversized saltwater pool and spa anchor the sculpted, low-maintenance, lushly landscaped backyard, where layered outdoor living unfolds with a BBQ zone, poolside lounge cooled by mist, and a mix of conversation areas that invite both connection and retreat. Inside, soaring ceilings, floor-to-ceiling block walls, clerestory windows, and rich custom textures set a moody, modern tone worthy of a magazine spread. The entertainer's kitchen with island seating flows into a dramatic living space with fireplace and walls of glass to the view. Freshly painted inside and out, the home exudes a clean, modern look that feels crisp and current. The bedroom layout is dialed, featuring a knockout primary suite with dual walk-ins, glass doors to the view, and a spa-inspired bath. Junior Ensuite Two and Guest Bedroom Three each offer their own vibe, luxe finishes, and private outdoor access. A detached casita makes Guest Bedroom Four and opens to the backyardperfect for gues
Contact an agent
Home facts
- Year built:2014
- Listing Id #:CL25574527PS
- Added:7 day(s) ago
- Updated:August 14, 2025 at 02:43 PM
Rooms and interior
- Bedrooms:4
- Total bathrooms:4
- Full bathrooms:3
- Living area:2,962 sq. ft.
Heating and cooling
- Cooling:Central Air
- Heating:Central, Forced Air
Structure and exterior
- Year built:2014
- Building area:2,962 sq. ft.
- Lot area:0.34 Acres
Finances and disclosures
- Price:$2,725,000
- Price per sq. ft.:$919.99
New listings near 1449 N Via Miraleste
- New
 $195,000Active3 beds 2 baths1,296 sq. ft.
$195,000Active3 beds 2 baths1,296 sq. ft.22840 Sterling Avenue #186, Palm Springs, CA 92262
MLS# 219133958DAListed by: EQUITY UNION - New
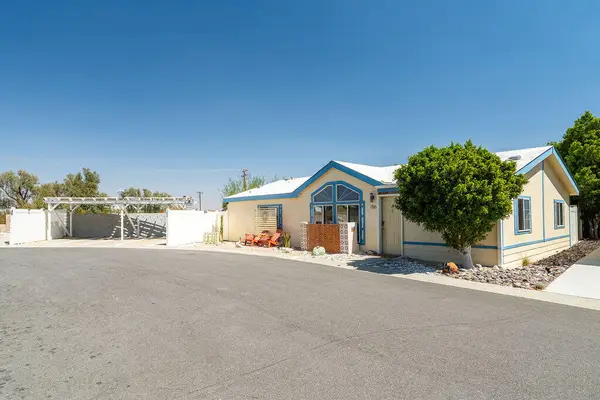 $195,000Active3 beds 2 baths1,296 sq. ft.
$195,000Active3 beds 2 baths1,296 sq. ft.22840 Sterling Avenue #186, Palm Springs, CA 92262
MLS# 219133958Listed by: EQUITY UNION - New
 $369,500Active2 beds 2 baths1,470 sq. ft.
$369,500Active2 beds 2 baths1,470 sq. ft.1655 E Palm Canyon Drive #110, Palm Springs, CA 92264
MLS# 25578317PSListed by: BENNION DEVILLE HOMES - Open Sun, 12 to 2pmNew
 $300,000Active2 beds 2 baths1,327 sq. ft.
$300,000Active2 beds 2 baths1,327 sq. ft.6054 Montecito Drive #2, Palm Springs, CA 92264
MLS# OC25181343Listed by: EXP REALTY OF CALIFORNIA INC - Open Sun, 12 to 2pmNew
 $300,000Active2 beds 2 baths1,327 sq. ft.
$300,000Active2 beds 2 baths1,327 sq. ft.6054 Montecito Drive #2, Palm Springs, CA 92264
MLS# OC25181343Listed by: EXP REALTY OF CALIFORNIA INC - New
 $725,000Active3 beds 3 baths1,706 sq. ft.
$725,000Active3 beds 3 baths1,706 sq. ft.366 Terra Vita, Palm Springs, CA 92262
MLS# CL25572051PSListed by: EQUITY UNION - New
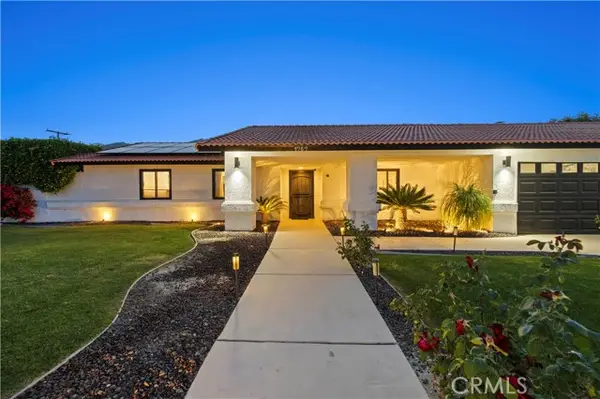 $949,000Active4 beds 2 baths1,950 sq. ft.
$949,000Active4 beds 2 baths1,950 sq. ft.1757 Park View Drive, Palm Springs, CA 92262
MLS# SR25181325Listed by: REALTY SQUAD INC. - New
 $329,000Active2 beds 2 baths945 sq. ft.
$329,000Active2 beds 2 baths945 sq. ft.5205 E Waverly Drive #91, Palm Springs, CA 92264
MLS# CL25577859PSListed by: RE/MAX DESERT PROPERTIES - New
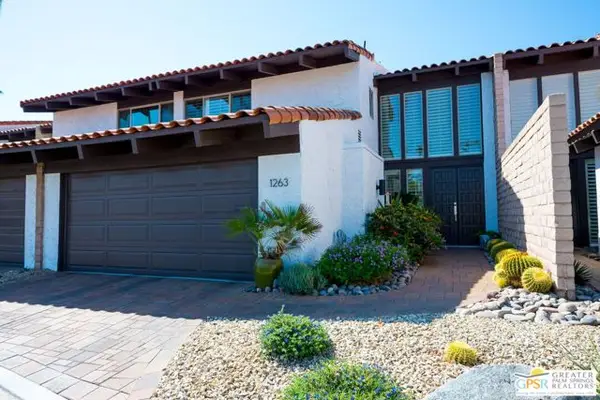 $1,100,000Active3 beds 3 baths2,376 sq. ft.
$1,100,000Active3 beds 3 baths2,376 sq. ft.1263 Otono Drive, Palm Springs, CA 92264
MLS# CL25577601PSListed by: VANGUARD PROPERTIES - New
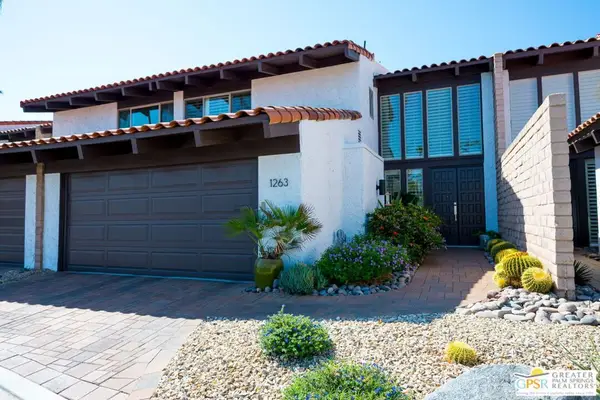 $1,100,000Active3 beds 3 baths2,376 sq. ft.
$1,100,000Active3 beds 3 baths2,376 sq. ft.1263 Otono Drive, Palm Springs, CA 92264
MLS# 25577601PSListed by: VANGUARD PROPERTIES

