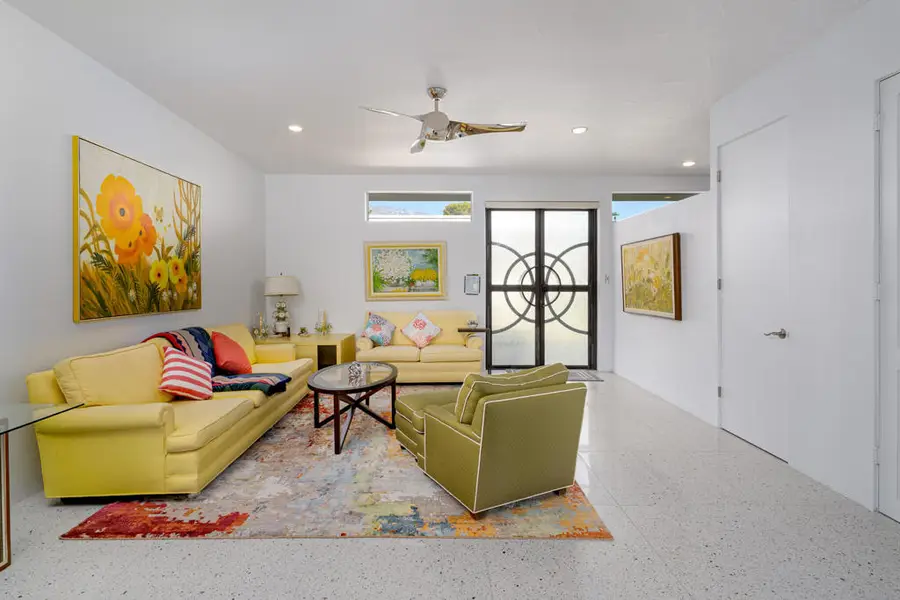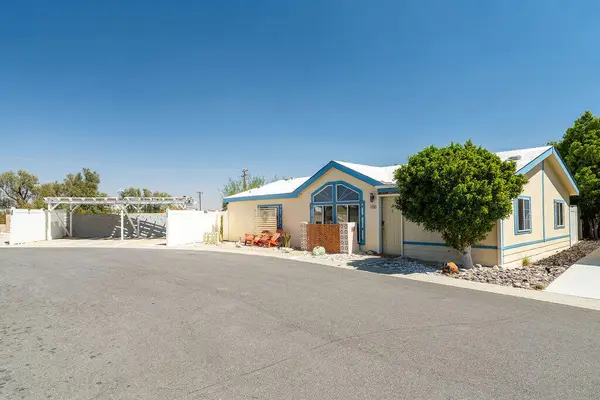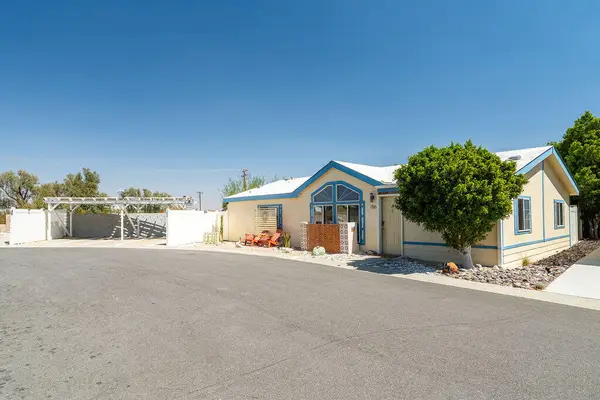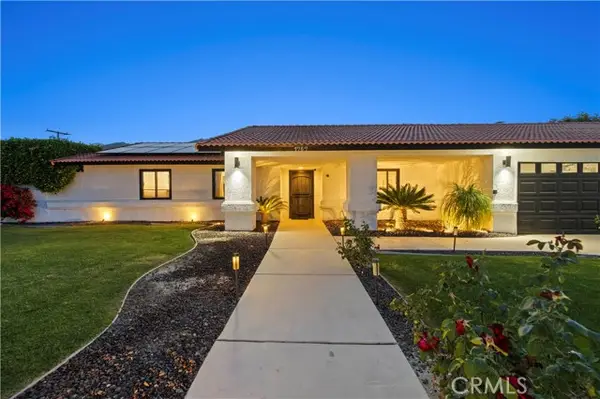146 Eastlake Drive, Palm Springs, CA 92264
Local realty services provided by:Better Homes and Gardens Real Estate Clarity



146 Eastlake Drive,Palm Springs, CA 92264
$749,000
- 2 Beds
- 2 Baths
- 2,080 sq. ft.
- Condominium
- Pending
Listed by:richie usher
Office:equity union
MLS#:219132621PS
Source:CRMLS
Price summary
- Price:$749,000
- Price per sq. ft.:$360.1
- Monthly HOA dues:$1,654
About this home
Experience the charm of mid-century modern living in this exquisite 2-bedroom, 2-bath + Den home, designed in 1967 by renowned Palm Springs architect Richard Harrison. Nestled within the prestigious Seven Lakes Country Club, this home is ideally located on one of just four serene interior cul-de-sac streets, offering ultimate tranquility. Beautifully remodeled, the home features sleek quartz kitchen countertops, stylish new flooring, custom window treatments, and a tankless water heater, perfectly blending classic design with contemporary comfort. Step outside to enjoy breathtaking mountain views and the home's prime location on the 7th fairway. A heated pool is just steps away, making it ideal for relaxation and entertaining. This property combines timeless architecture with thoughtful upgrades and an unbeatable setting in the heart of Palm Springs. Seven Lakes Golf and Country Club offers an impressive array of amenities, including 15 pools and spas, a vibrant clubhouse designed by William Cody, and a par 3 and 4 executive golf course designed by Ted Robinson. With stunning views in every direction, this community is a visual masterpiece that delivers a truly unique lifestyle.
Contact an agent
Home facts
- Year built:1967
- Listing Id #:219132621PS
- Added:34 day(s) ago
- Updated:August 14, 2025 at 07:27 PM
Rooms and interior
- Bedrooms:2
- Total bathrooms:2
- Full bathrooms:2
- Living area:2,080 sq. ft.
Heating and cooling
- Cooling:Central Air
- Heating:Central
Structure and exterior
- Roof:Foam
- Year built:1967
- Building area:2,080 sq. ft.
- Lot area:0.06 Acres
Finances and disclosures
- Price:$749,000
- Price per sq. ft.:$360.1
New listings near 146 Eastlake Drive
- New
 $410,000Active3 beds 2 baths1,339 sq. ft.
$410,000Active3 beds 2 baths1,339 sq. ft.3155 E Ramon Road #508, Palm Springs, CA 92264
MLS# 25578245PSListed by: HOMESMART PROFESSIONALS - New
 $195,000Active3 beds 2 baths1,296 sq. ft.
$195,000Active3 beds 2 baths1,296 sq. ft.22840 Sterling Avenue #186, Palm Springs, CA 92262
MLS# 219133958DAListed by: EQUITY UNION - New
 $195,000Active3 beds 2 baths1,296 sq. ft.
$195,000Active3 beds 2 baths1,296 sq. ft.22840 Sterling Avenue #186, Palm Springs, CA 92262
MLS# 219133958Listed by: EQUITY UNION - New
 $369,500Active2 beds 2 baths1,470 sq. ft.
$369,500Active2 beds 2 baths1,470 sq. ft.1655 E Palm Canyon Drive #110, Palm Springs, CA 92264
MLS# 25578317PSListed by: BENNION DEVILLE HOMES - New
 $300,000Active2 beds 2 baths1,327 sq. ft.
$300,000Active2 beds 2 baths1,327 sq. ft.6054 Montecito Drive #2, Palm Springs, CA 92264
MLS# CROC25181343Listed by: EXP REALTY OF CALIFORNIA INC - Open Sun, 12 to 2pmNew
 $300,000Active2 beds 2 baths1,327 sq. ft.
$300,000Active2 beds 2 baths1,327 sq. ft.6054 Montecito Drive #2, Palm Springs, CA 92264
MLS# OC25181343Listed by: EXP REALTY OF CALIFORNIA INC - New
 $725,000Active3 beds 3 baths1,706 sq. ft.
$725,000Active3 beds 3 baths1,706 sq. ft.366 Terra Vita, Palm Springs, CA 92262
MLS# CL25572051PSListed by: EQUITY UNION - New
 $949,000Active4 beds 2 baths1,950 sq. ft.
$949,000Active4 beds 2 baths1,950 sq. ft.1757 Park View Drive, Palm Springs, CA 92262
MLS# CRSR25181325Listed by: REALTY SQUAD INC. - New
 $329,000Active2 beds 2 baths945 sq. ft.
$329,000Active2 beds 2 baths945 sq. ft.5205 E Waverly Drive #91, Palm Springs, CA 92264
MLS# CL25577859PSListed by: RE/MAX DESERT PROPERTIES - New
 $879,900Active3 beds 2 baths1,344 sq. ft.
$879,900Active3 beds 2 baths1,344 sq. ft.2723 Junipero, Palm Springs, CA 92262
MLS# CRIV25181385Listed by: DYNASTY REAL ESTATE

