148 W Camino Descanso, Palm Springs, CA 92264
Local realty services provided by:Better Homes and Gardens Real Estate Royal & Associates
148 W Camino Descanso,Palm Springs, CA 92264
$1,795,000
- 2 Beds
- 3 Baths
- 2,144 sq. ft.
- Single family
- Active
Listed by: kennon earl, john zaffarano
Office: compass
MLS#:CL25523637
Source:CA_BRIDGEMLS
Price summary
- Price:$1,795,000
- Price per sq. ft.:$837.22
About this home
Introducing Casa de Rosa, a timeless gem nestled in the Mesa neighborhood. This historic residence, built in 1940, holds the distinction of being the first house in the area, and is rumored to be designed by renowned architect Cliff May for the Marlboro family. As a true landmark in the community, Casa de Rosa seamlessly blends original charm with modern conveniences, making it a retreat of unparalleled elegance. Upon entering, guests are greeted by lovely original details and a sense of warmth that permeates throughout the home. The interiors, thoughtfully curated by designers Donal Brophy and Emrhys Cooper, showcase a Regency style, creating an atmosphere of refined sophistication. Vaulted beam ceilings and a large wood-burning fireplace add to the inviting ambiance, while the glass-enclosed dining room offers panoramic views of the dramatic mountains, creating an unparalleled dining experience. The chef's kitchen, featuring Viking appliances, is a culinary masterpiece, ideal for creating culinary delights and entertaining guests. The stunning en-suite bathrooms in both bedrooms exude luxury, with the primary bedroom offering breathtaking views of the pool and a spa-like retreat for relaxation. A cozy den and a powder room further enhance the comfort and functionality of the ho
Contact an agent
Home facts
- Year built:1940
- Listing ID #:CL25523637
- Added:223 day(s) ago
- Updated:November 21, 2025 at 04:55 PM
Rooms and interior
- Bedrooms:2
- Total bathrooms:3
- Full bathrooms:2
- Living area:2,144 sq. ft.
Heating and cooling
- Cooling:Central Air
- Heating:Central
Structure and exterior
- Year built:1940
- Building area:2,144 sq. ft.
- Lot area:0.27 Acres
Finances and disclosures
- Price:$1,795,000
- Price per sq. ft.:$837.22
New listings near 148 W Camino Descanso
- New
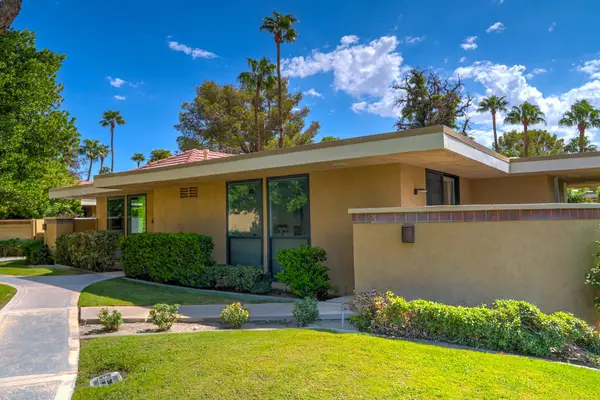 $435,000Active1 beds 2 baths1,083 sq. ft.
$435,000Active1 beds 2 baths1,083 sq. ft.2501 N Indian Canyon Drive #635, Palm Springs, CA 92262
MLS# 219139070PSListed by: REALTY TRUST - New
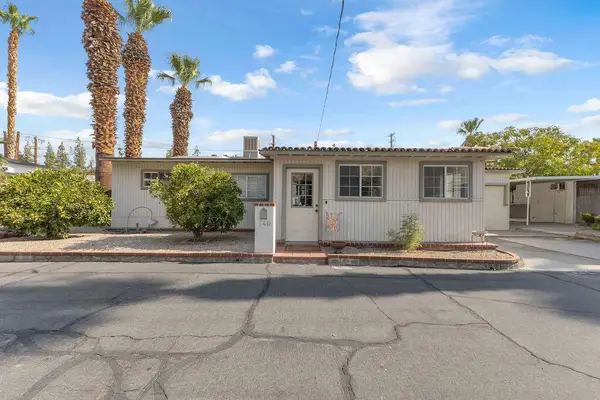 $165,000Active3 beds 1 baths1,150 sq. ft.
$165,000Active3 beds 1 baths1,150 sq. ft.140 Jupiter Street, Palm Springs, CA 92264
MLS# 219139072DAListed by: RE/MAX DESERT PROPERTIES - New
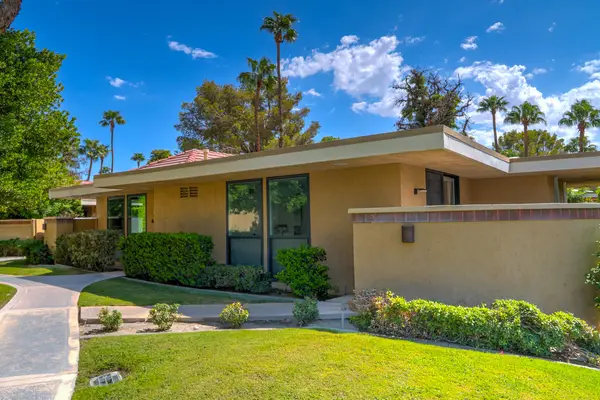 $435,000Active1 beds 2 baths1,083 sq. ft.
$435,000Active1 beds 2 baths1,083 sq. ft.2501 N Indian Canyon Drive #635, Palm Springs, CA 92262
MLS# 219139070Listed by: REALTY TRUST - New
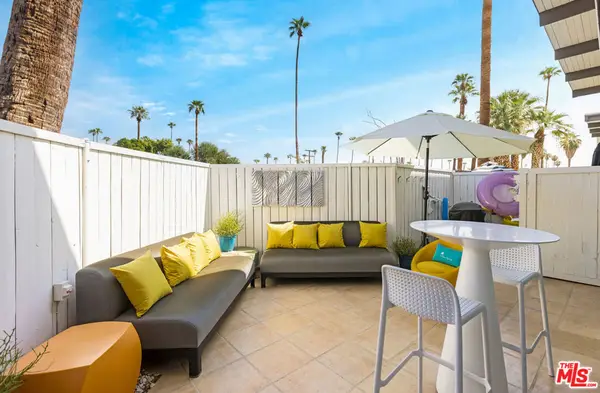 $379,000Active1 beds 1 baths525 sq. ft.
$379,000Active1 beds 1 baths525 sq. ft.1111 E Palm Canyon Drive #107, Palm Springs, CA 92264
MLS# 25621491Listed by: KELLER WILLIAMS BEVERLY HILLS - New
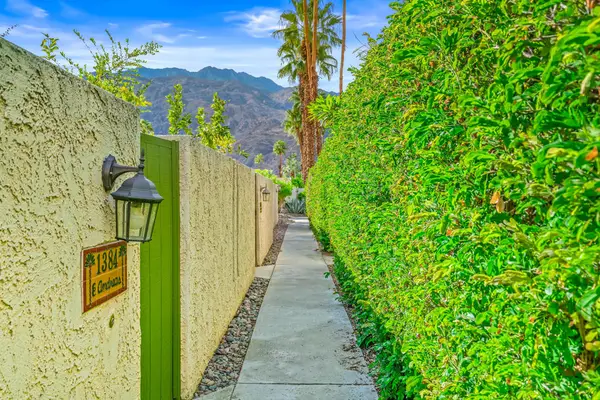 $435,000Active2 beds 2 baths1,595 sq. ft.
$435,000Active2 beds 2 baths1,595 sq. ft.1384 E Andreas Road, Palm Springs, CA 92262
MLS# 219139061PSListed by: EQUITY UNION - New
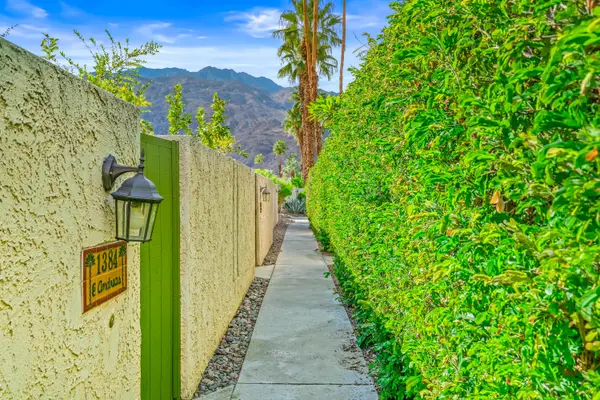 $435,000Active2 beds 2 baths1,595 sq. ft.
$435,000Active2 beds 2 baths1,595 sq. ft.1384 E Andreas Road, Palm Springs, CA 92262
MLS# 219139061Listed by: EQUITY UNION - New
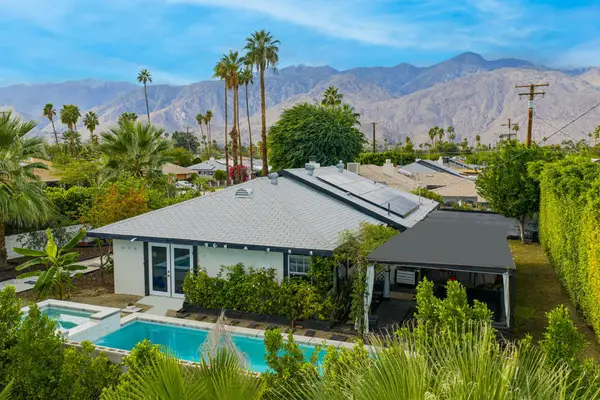 $659,000Active3 beds 2 baths1,414 sq. ft.
$659,000Active3 beds 2 baths1,414 sq. ft.3882 E Sunny Dunes Road, Palm Springs, CA 92264
MLS# 219139042PSListed by: REALTY TRUST - New
 $659,000Active3 beds 2 baths1,414 sq. ft.
$659,000Active3 beds 2 baths1,414 sq. ft.3882 E Sunny Dunes Road, Palm Springs, CA 92264
MLS# 219139042PSListed by: REALTY TRUST - Open Sun, 11am to 2pmNew
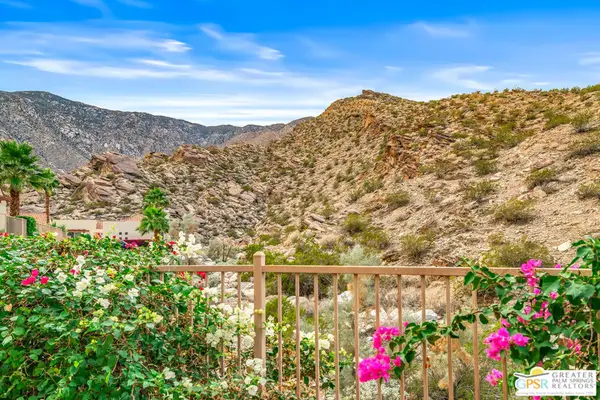 $1,095,000Active3 beds 3 baths2,873 sq. ft.
$1,095,000Active3 beds 3 baths2,873 sq. ft.2857 Greco Court, Palm Springs, CA 92264
MLS# 25620145PSListed by: KELLER WILLIAMS LUXURY HOMES - New
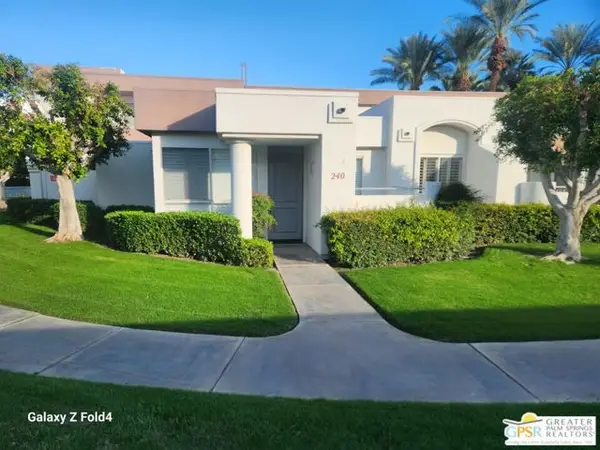 $350,000Active2 beds 2 baths1,084 sq. ft.
$350,000Active2 beds 2 baths1,084 sq. ft.401 El Cielo Road #240, Palm Springs, CA 92262
MLS# CL25616149PSListed by: RICHARD MARTIN REALTY
