1655 E Palm Canyon Drive #306, Palm Springs, CA 92264
Local realty services provided by:Better Homes and Gardens Real Estate Royal & Associates
1655 E Palm Canyon Drive #306,Palm Springs, CA 92264
$261,000
- 1 Beds
- 1 Baths
- 755 sq. ft.
- Condominium
- Active
Listed by: koubek & turney realty group
Office: bennion deville homes
MLS#:CL25566341PS
Source:CA_BRIDGEMLS
Price summary
- Price:$261,000
- Price per sq. ft.:$345.7
- Monthly HOA dues:$380
About this home
Unobstructed mountain views are only the beginning of the rewards you will enjoy as the owner of this recently remodeled turnkey condo in Palm Springs' sought-after Smoke Tree Racquet Club enclave. Set in a quiet location on the western edge of the resort community, this second-floor residence showcases panoramic vistas of Mount San Jacinto, the iconic Palm Springs Aerial Tramway, and, in the winter, majestic snow-capped peaks. Offered complete with newer furnishings, the open single-level design hosts one bedroom and one bath in approximately 775 square feet, making it perfect for low-maintenance year-round living and a desert vacation getaway. Woodgrain laminate flooring and fashionable paint and lighting are featured throughout, with the living room opening to a private view-enhanced balcony for indoor/outdoor entertaining. The dining room flows directly to a custom chef's kitchen with solid-surface countertops, a full designer-tile backsplash, stainless steel Samsung appliances, a tray ceiling, and newer white cabinetry with translucent glass uppers. Relax stylishly in your primary suite, which offers the rare-for-Smoke Tree advantage of an interior washer and dryer set from LG. Complemented by a beautiful accent wall, the bedroom also features mirrored wardrobe doors, and an
Contact an agent
Home facts
- Year built:1974
- Listing ID #:CL25566341PS
- Added:125 day(s) ago
- Updated:November 21, 2025 at 04:55 PM
Rooms and interior
- Bedrooms:1
- Total bathrooms:1
- Full bathrooms:1
- Living area:755 sq. ft.
Heating and cooling
- Cooling:Ceiling Fan(s), Central Air
- Heating:Central
Structure and exterior
- Year built:1974
- Building area:755 sq. ft.
Finances and disclosures
- Price:$261,000
- Price per sq. ft.:$345.7
New listings near 1655 E Palm Canyon Drive #306
- New
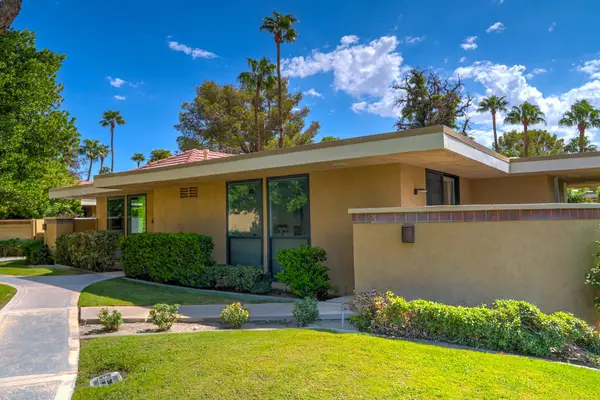 $435,000Active1 beds 2 baths1,083 sq. ft.
$435,000Active1 beds 2 baths1,083 sq. ft.2501 N Indian Canyon Drive #635, Palm Springs, CA 92262
MLS# 219139070PSListed by: REALTY TRUST - New
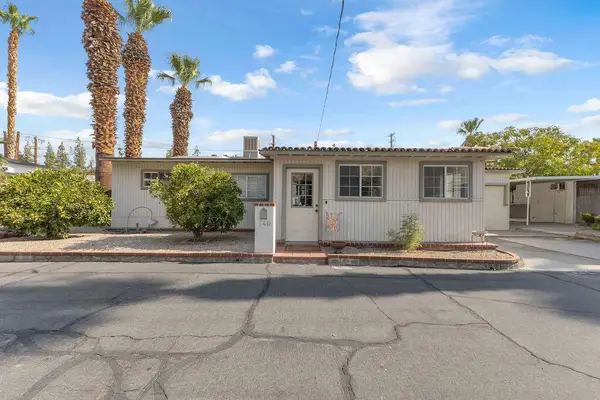 $165,000Active3 beds 1 baths1,150 sq. ft.
$165,000Active3 beds 1 baths1,150 sq. ft.140 Jupiter Street, Palm Springs, CA 92264
MLS# 219139072DAListed by: RE/MAX DESERT PROPERTIES - New
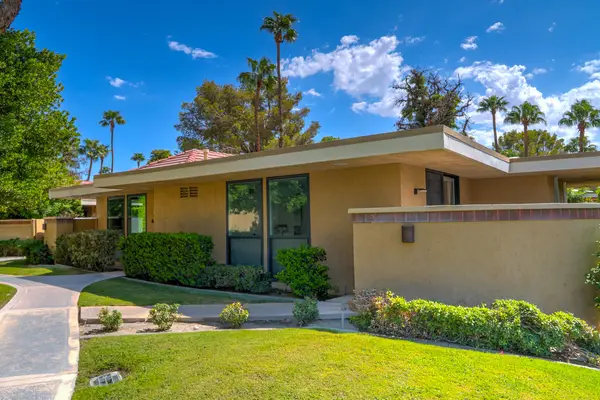 $435,000Active1 beds 2 baths1,083 sq. ft.
$435,000Active1 beds 2 baths1,083 sq. ft.2501 N Indian Canyon Drive #635, Palm Springs, CA 92262
MLS# 219139070Listed by: REALTY TRUST - New
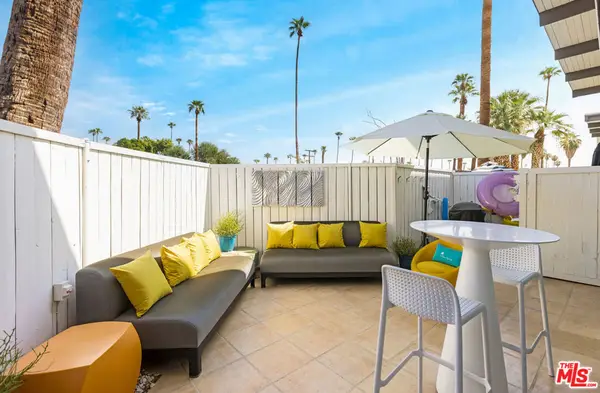 $379,000Active1 beds 1 baths525 sq. ft.
$379,000Active1 beds 1 baths525 sq. ft.1111 E Palm Canyon Drive #107, Palm Springs, CA 92264
MLS# 25621491Listed by: KELLER WILLIAMS BEVERLY HILLS - New
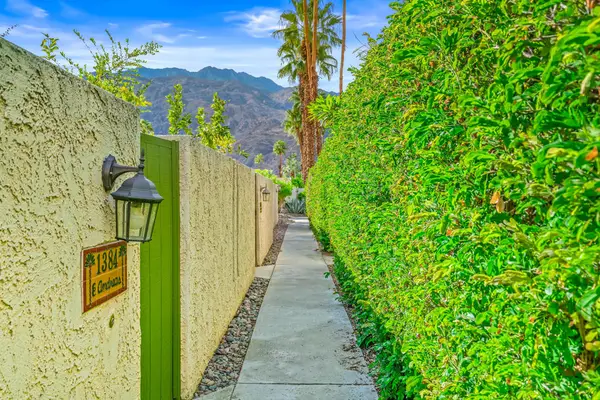 $435,000Active2 beds 2 baths1,595 sq. ft.
$435,000Active2 beds 2 baths1,595 sq. ft.1384 E Andreas Road, Palm Springs, CA 92262
MLS# 219139061PSListed by: EQUITY UNION - New
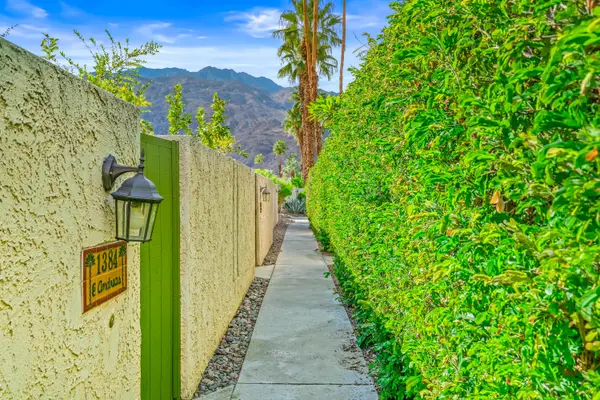 $435,000Active2 beds 2 baths1,595 sq. ft.
$435,000Active2 beds 2 baths1,595 sq. ft.1384 E Andreas Road, Palm Springs, CA 92262
MLS# 219139061Listed by: EQUITY UNION - New
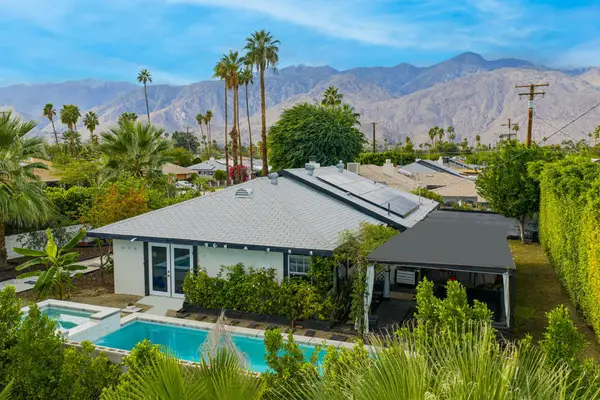 $659,000Active3 beds 2 baths1,414 sq. ft.
$659,000Active3 beds 2 baths1,414 sq. ft.3882 E Sunny Dunes Road, Palm Springs, CA 92264
MLS# 219139042PSListed by: REALTY TRUST - New
 $659,000Active3 beds 2 baths1,414 sq. ft.
$659,000Active3 beds 2 baths1,414 sq. ft.3882 E Sunny Dunes Road, Palm Springs, CA 92264
MLS# 219139042PSListed by: REALTY TRUST - Open Sun, 11am to 2pmNew
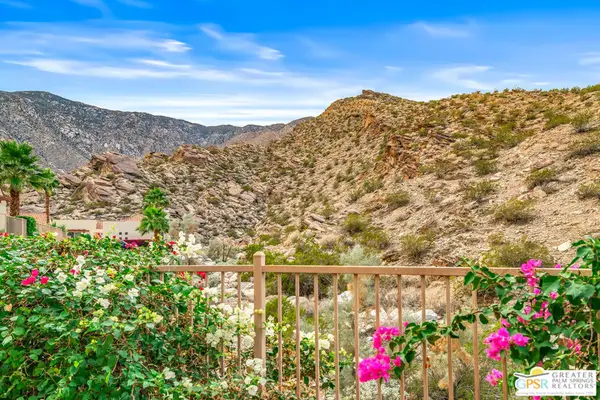 $1,095,000Active3 beds 3 baths2,873 sq. ft.
$1,095,000Active3 beds 3 baths2,873 sq. ft.2857 Greco Court, Palm Springs, CA 92264
MLS# 25620145PSListed by: KELLER WILLIAMS LUXURY HOMES - New
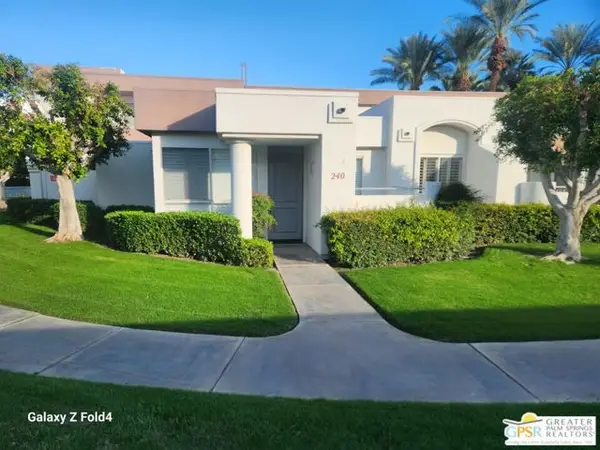 $350,000Active2 beds 2 baths1,084 sq. ft.
$350,000Active2 beds 2 baths1,084 sq. ft.401 El Cielo Road #240, Palm Springs, CA 92262
MLS# CL25616149PSListed by: RICHARD MARTIN REALTY
