1770 S Araby Drive, Palm Springs, CA 92264
Local realty services provided by:Better Homes and Gardens Real Estate Registry
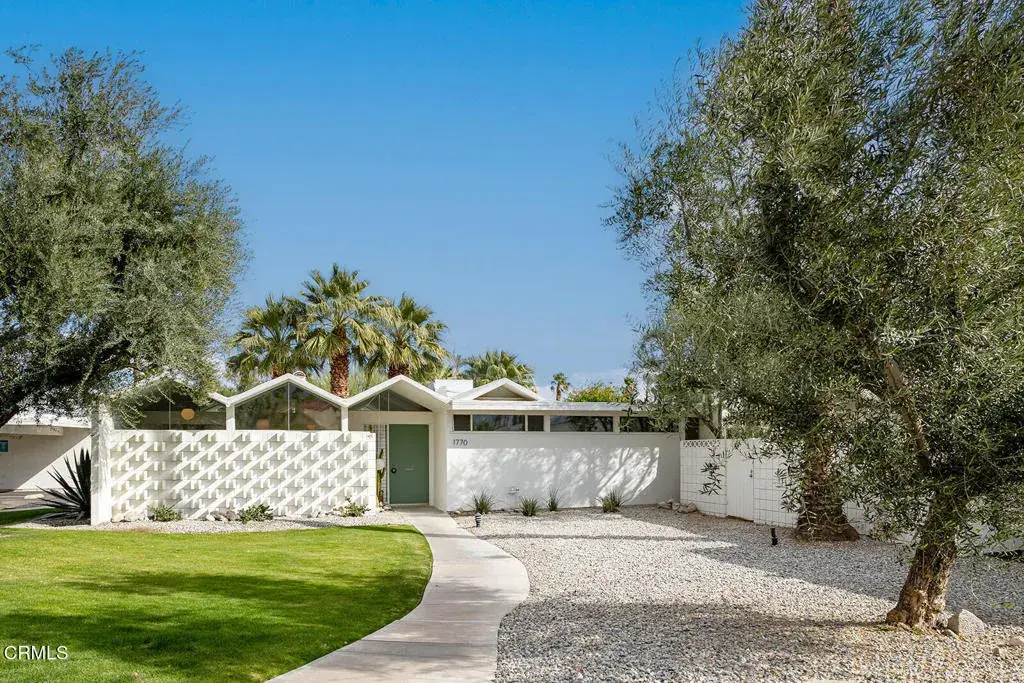
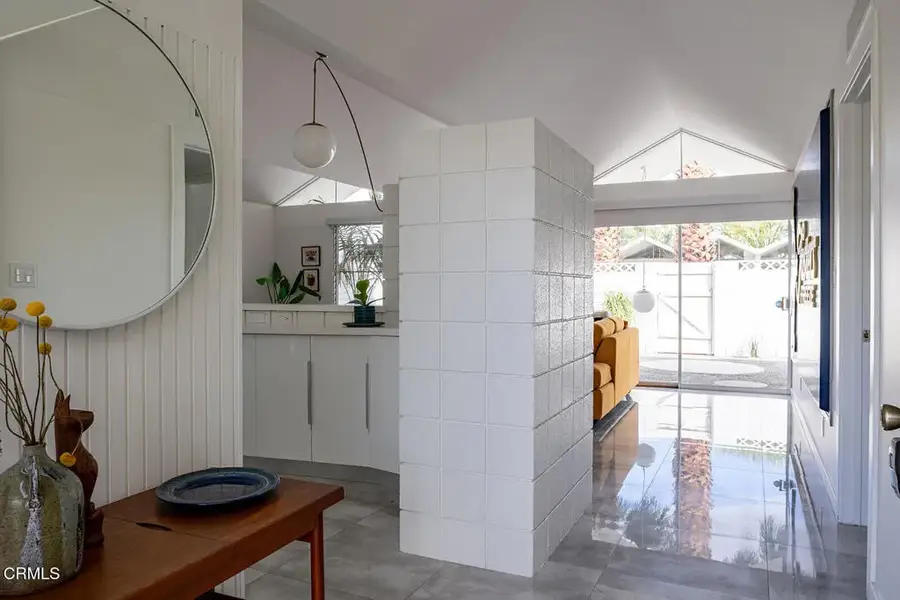
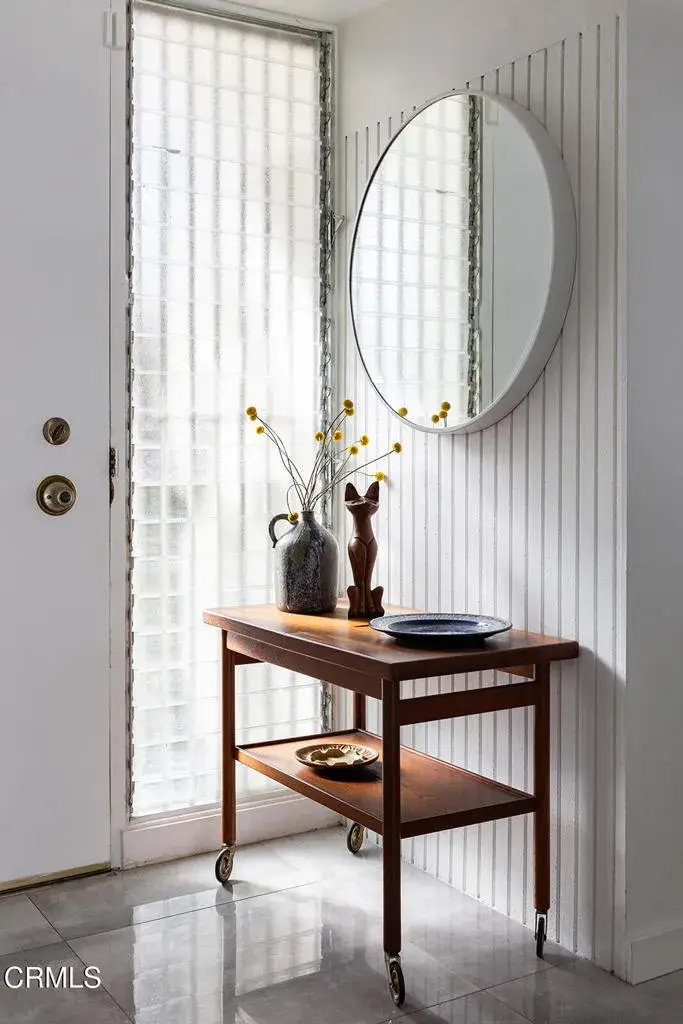
1770 S Araby Drive,Palm Springs, CA 92264
$729,000
- 3 Beds
- 2 Baths
- 1,426 sq. ft.
- Single family
- Pending
Listed by:jake lazere
Office:compass
MLS#:P1-20403
Source:SANDICOR
Price summary
- Price:$729,000
- Price per sq. ft.:$511.22
- Monthly HOA dues:$710
About this home
This standalone unit in Park Imperial South, a 3.5 acre resort community built in 1961 in the coveted south end of Palm Springs, is an excellent example of well-preserved mid-century modern design and one of the few three bedroom units in the complex. Architect Barry Berkus, apprentice of William Cody and student of Richard Neutra and Conrad Buff at USC, designed the desert community. It's best known for its folded plate roofs and decorative concrete block - both of which dynamically maneuver the desert light throughout the day. The 30 unit community features garden-like grounds with mature palm and olive trees, all oriented around a large pool and spa with unobstructed views of the San Jacinto Mountains. The property, which is likely Mills Act eligible, was considered the first All-General Electric Gold Medallion Condominium home in America. This well-positioned unit feels like a single family home with its entrance at the end of a rolling lawn on the public street and shares no walls with other units. Inside, the entry space looks past the original concrete block bar, through the voluminous living room to the private walled courtyard patio beyond. Floor to ceiling glass connects the social spaces to the spacious patio, which features a gate with easy access to the pool just steps away. Behind the bar, the updated kitchen features its original, iconic turquoise steel range hood and stove. Adjacent to the kitchen is a laundry nook. A door leads to the private bedroom wing. Two bedrooms front the private patio, and the en suite primary bedroom features high clerestory window
Contact an agent
Home facts
- Year built:1961
- Listing Id #:P1-20403
- Added:216 day(s) ago
- Updated:August 15, 2025 at 07:21 AM
Rooms and interior
- Bedrooms:3
- Total bathrooms:2
- Full bathrooms:2
- Living area:1,426 sq. ft.
Heating and cooling
- Cooling:Central Forced Air
- Heating:Forced Air Unit
Structure and exterior
- Year built:1961
- Building area:1,426 sq. ft.
Utilities
- Water:Public
- Sewer:Public Sewer
Finances and disclosures
- Price:$729,000
- Price per sq. ft.:$511.22
New listings near 1770 S Araby Drive
- New
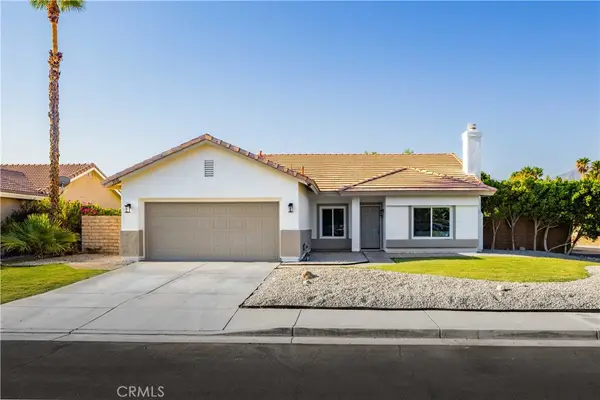 $749,000Active4 beds 2 baths1,717 sq. ft.
$749,000Active4 beds 2 baths1,717 sq. ft.1501 Olga Way, Palm Springs, CA 92262
MLS# SR25184188Listed by: RE/MAX ALL-PRO - New
 $369,500Active2 beds 2 baths1,470 sq. ft.
$369,500Active2 beds 2 baths1,470 sq. ft.1655 E Palm Canyon Drive #110, Palm Springs, CA 92264
MLS# CL25578317PSListed by: BENNION DEVILLE HOMES - New
 $410,000Active3 beds 2 baths1,339 sq. ft.
$410,000Active3 beds 2 baths1,339 sq. ft.3155 E Ramon Road #508, Palm Springs, CA 92264
MLS# 25578245PSListed by: HOMESMART PROFESSIONALS - New
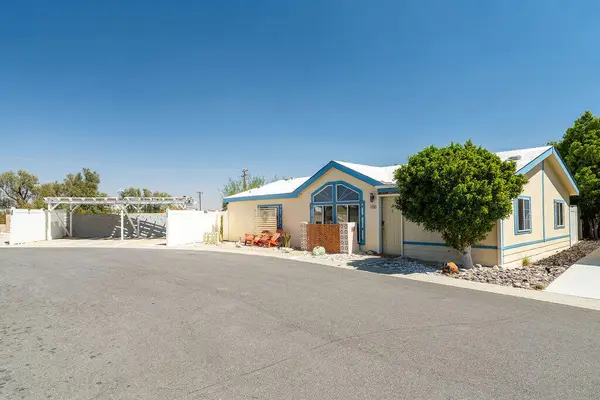 $195,000Active3 beds 2 baths1,296 sq. ft.
$195,000Active3 beds 2 baths1,296 sq. ft.22840 Sterling Avenue #186, Palm Springs, CA 92262
MLS# 219133958DAListed by: EQUITY UNION - New
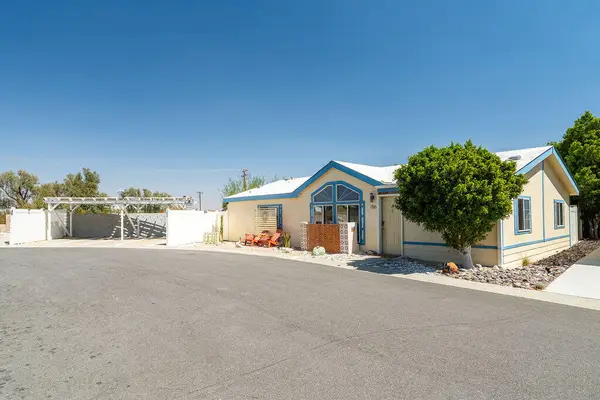 $195,000Active3 beds 2 baths1,296 sq. ft.
$195,000Active3 beds 2 baths1,296 sq. ft.22840 Sterling Avenue #186, Palm Springs, CA 92262
MLS# 219133958Listed by: EQUITY UNION - Open Sun, 12 to 2pmNew
 $300,000Active2 beds 2 baths1,327 sq. ft.
$300,000Active2 beds 2 baths1,327 sq. ft.6054 Montecito Drive #2, Palm Springs, CA 92264
MLS# OC25181343Listed by: EXP REALTY OF CALIFORNIA INC - Open Sun, 12 to 2pmNew
 $300,000Active2 beds 2 baths1,327 sq. ft.
$300,000Active2 beds 2 baths1,327 sq. ft.6054 Montecito Drive #2, Palm Springs, CA 92264
MLS# OC25181343Listed by: EXP REALTY OF CALIFORNIA INC - New
 $725,000Active3 beds 3 baths1,706 sq. ft.
$725,000Active3 beds 3 baths1,706 sq. ft.366 Terra Vita, Palm Springs, CA 92262
MLS# CL25572051PSListed by: EQUITY UNION - New
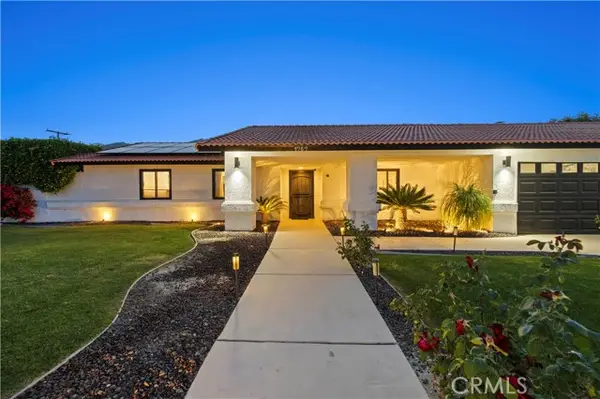 $949,000Active4 beds 2 baths1,950 sq. ft.
$949,000Active4 beds 2 baths1,950 sq. ft.1757 Park View Drive, Palm Springs, CA 92262
MLS# SR25181325Listed by: REALTY SQUAD INC. - New
 $329,000Active2 beds 2 baths945 sq. ft.
$329,000Active2 beds 2 baths945 sq. ft.5205 E Waverly Drive #91, Palm Springs, CA 92264
MLS# CL25577859PSListed by: RE/MAX DESERT PROPERTIES

