1950 E Desert Palms Drive, Palm Springs, CA 92262
Local realty services provided by:Better Homes and Gardens Real Estate Royal & Associates

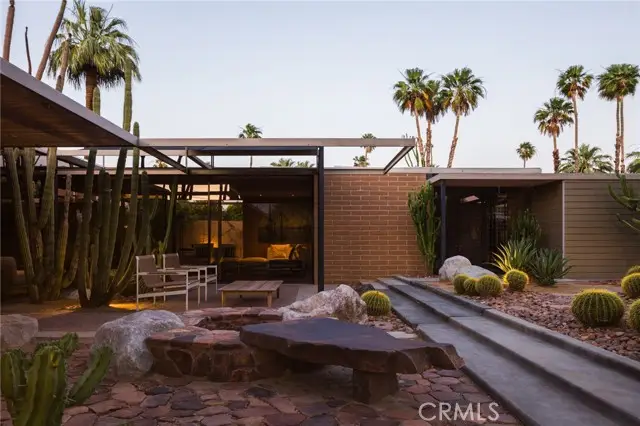
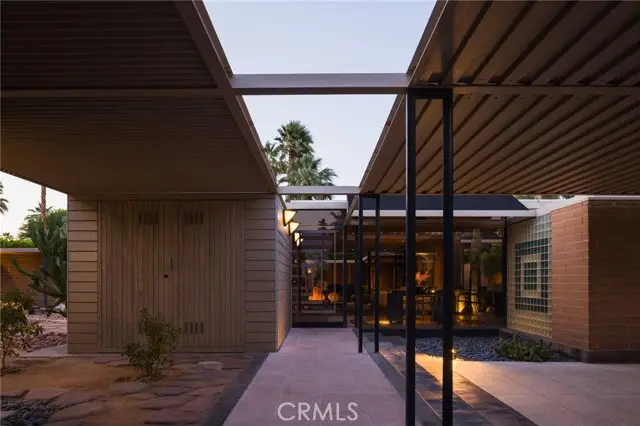
1950 E Desert Palms Drive,Palm Springs, CA 92262
$2,900,000
- 3 Beds
- 3 Baths
- 3,038 sq. ft.
- Single family
- Active
Listed by:keven stirdivant
Office:kase real estate
MLS#:CROC25112547
Source:CAMAXMLS
Price summary
- Price:$2,900,000
- Price per sq. ft.:$954.58
About this home
Before Palm Springs became iconic, celebrated architect William F. Cody designed this steel-framed modernist gem as his personal family residence. Wrapped in glass and filled with light, the home is a bold statement of postwar design, with gardens, patios, and a private atrium that seamlessly blur indoor and outdoor living. Set on a 13,500+ sq ft lot in Desert Park Estates, this 3-bedroom, 3.5-bath single-level home spans over 3,000 sq ft and features iconic post-and-beam construction, 4†clean rooflines, and layered architectural views through brick, steel, and glass. The thoughtful design uses ceiling heights to create a dynamic yet calming sense of space. Recently featured in Palm Springs Life and international design publications, the home includes a detached casita, multiple en-suite bedrooms, and an office for flexible living. Recent upgrades include a new HVAC system, roof refinishing, full interior/exterior paint, updated pool equipment, and an IPE accent wall in the courtyard. Plans for a new pool design are also in place. This is a rare opportunity to own a true piece of Palm Springs history, designed by one of the city’s most iconic architectural voices. Located just minutes from downtown, with easy access to shopping, dining, and cultural attractions, 1950 E Deser
Contact an agent
Home facts
- Year built:1952
- Listing Id #:CROC25112547
- Added:75 day(s) ago
- Updated:August 14, 2025 at 05:13 PM
Rooms and interior
- Bedrooms:3
- Total bathrooms:3
- Full bathrooms:2
- Living area:3,038 sq. ft.
Heating and cooling
- Heating:Central
Structure and exterior
- Year built:1952
- Building area:3,038 sq. ft.
- Lot area:0.31 Acres
Utilities
- Water:Public
Finances and disclosures
- Price:$2,900,000
- Price per sq. ft.:$954.58
New listings near 1950 E Desert Palms Drive
- New
 $410,000Active3 beds 2 baths1,339 sq. ft.
$410,000Active3 beds 2 baths1,339 sq. ft.3155 E Ramon Road #508, Palm Springs, CA 92264
MLS# 25578245PSListed by: HOMESMART PROFESSIONALS - New
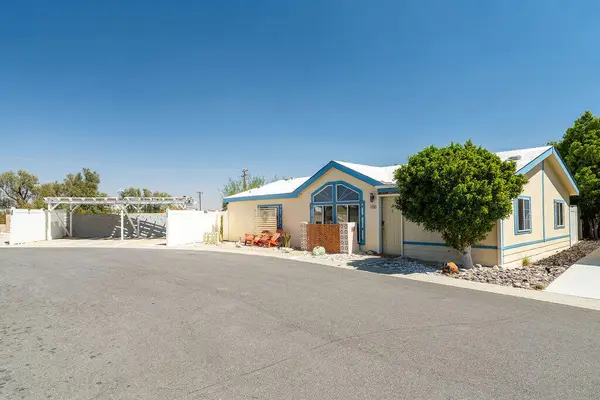 $195,000Active3 beds 2 baths1,296 sq. ft.
$195,000Active3 beds 2 baths1,296 sq. ft.22840 Sterling Avenue #186, Palm Springs, CA 92262
MLS# 219133958DAListed by: EQUITY UNION - New
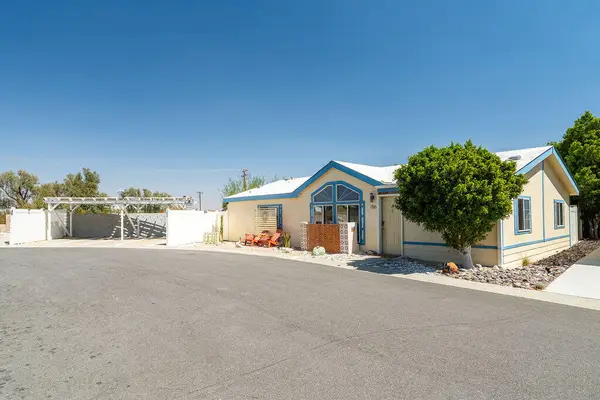 $195,000Active3 beds 2 baths1,296 sq. ft.
$195,000Active3 beds 2 baths1,296 sq. ft.22840 Sterling Avenue #186, Palm Springs, CA 92262
MLS# 219133958Listed by: EQUITY UNION - New
 $369,500Active2 beds 2 baths1,470 sq. ft.
$369,500Active2 beds 2 baths1,470 sq. ft.1655 E Palm Canyon Drive #110, Palm Springs, CA 92264
MLS# 25578317PSListed by: BENNION DEVILLE HOMES - New
 $300,000Active2 beds 2 baths1,327 sq. ft.
$300,000Active2 beds 2 baths1,327 sq. ft.6054 Montecito Drive #2, Palm Springs, CA 92264
MLS# CROC25181343Listed by: EXP REALTY OF CALIFORNIA INC - Open Sun, 12 to 2pmNew
 $300,000Active2 beds 2 baths1,327 sq. ft.
$300,000Active2 beds 2 baths1,327 sq. ft.6054 Montecito Drive #2, Palm Springs, CA 92264
MLS# OC25181343Listed by: EXP REALTY OF CALIFORNIA INC - New
 $725,000Active3 beds 3 baths1,706 sq. ft.
$725,000Active3 beds 3 baths1,706 sq. ft.366 Terra Vita, Palm Springs, CA 92262
MLS# CL25572051PSListed by: EQUITY UNION - New
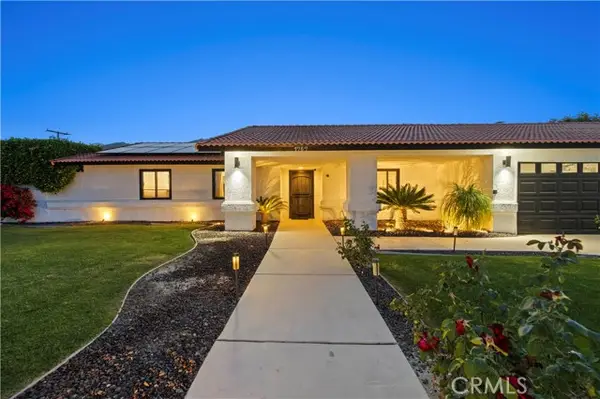 $949,000Active4 beds 2 baths1,950 sq. ft.
$949,000Active4 beds 2 baths1,950 sq. ft.1757 Park View Drive, Palm Springs, CA 92262
MLS# CRSR25181325Listed by: REALTY SQUAD INC. - New
 $329,000Active2 beds 2 baths945 sq. ft.
$329,000Active2 beds 2 baths945 sq. ft.5205 E Waverly Drive #91, Palm Springs, CA 92264
MLS# CL25577859PSListed by: RE/MAX DESERT PROPERTIES - New
 $879,900Active3 beds 2 baths1,344 sq. ft.
$879,900Active3 beds 2 baths1,344 sq. ft.2723 Junipero, Palm Springs, CA 92262
MLS# CRIV25181385Listed by: DYNASTY REAL ESTATE

