2117 Sunshine Way #3, Palm Springs, CA 92264
Local realty services provided by:Better Homes and Gardens Real Estate Everything Real Estate
Listed by: jim & tammy franklin, tammy franklin
Office: berkshire hathaway homeservices california properties
MLS#:25575199PS
Source:CRMLS
Price summary
- Price:$385,000
- Price per sq. ft.:$328.5
- Monthly HOA dues:$883
About this home
Best deal on a 2 bedroom condo in Palm Springs. HOA includes earthquake insurance, full roof coverage, water, landscaping, pools and gate, plus cable TV. If you are looking to buy in Palm Springs, this is the deal. This beautiful condo location is perfect, being a short distance to Mizell Community Center, Sunrise Park, and two shopping plazas. On the NW corner is Ralphs, CVS and is home to many restaurants; Joyces Sushi and Panda Express are here. SW corner has a Natures RX, Aspen Mills Bakery, Monsoon, and Nina's Greek restaurant. A quick drive or bike to downtown. Come by to give it a look and make an offer. All offers will receive a response. Wood look flooring throughout public spaces. Soft, plush carpet in both bedrooms. Living room features high vaulted ceilings, a sparkly glass chandelier, a fireplace worthy of the term focal point. A large window for natural light with window covering. Dining room has a sightline to the living room, dining bar and kitchen with direct access to the one car garage. Kitchen is topped with a warm golden granite, refrigerator, cooking range, microwave and dishwasher included. Take your meals and beverages outside through the kitchens sliding glass door to the shaded, private, covered patio surrounded by foliage, and possible fenced area for your friendly pets. The generously sized primary bedroom, with walk in closet, exterior access to community pool just steps away. Primary bath features a dual sink vanity, shower over tub has mirrored glass to reflect light and greenery from the outside access to the private patio. Bedroom two provides built in storage shelves for all your books and mementos, a tall window with covering for natural light and privacy control. Bath two is tiled in a classic black and white pattern in the step-in shower. Upgraded air and water heater. Sunshine Villas has installed all new efficient desert landscaping on the streetside of the community! It looks good now, it will be gorgeous when matured. Greenspace grass will remain in walkways and pool areas. The new look coordinates beautifully with this Hugh Kaptur design community. Come and experience this ready to move in and enjoy 2 bed 2 bath home.
Contact an agent
Home facts
- Year built:1980
- Listing ID #:25575199PS
- Added:179 day(s) ago
- Updated:February 22, 2026 at 03:38 AM
Rooms and interior
- Bedrooms:2
- Total bathrooms:2
- Full bathrooms:1
- Living area:1,172 sq. ft.
Heating and cooling
- Cooling:Central Air
- Heating:Central Furnace
Structure and exterior
- Roof:Common Roof, Composition, Concrete, Tile
- Year built:1980
- Building area:1,172 sq. ft.
- Lot area:0.1 Acres
Utilities
- Water:Public
- Sewer:Sewer Tap Paid
Finances and disclosures
- Price:$385,000
- Price per sq. ft.:$328.5
New listings near 2117 Sunshine Way #3
- Open Sun, 10:30am to 12:30pmNew
 $65,000Active2 beds 2 baths1,100 sq. ft.
$65,000Active2 beds 2 baths1,100 sq. ft.147 Camarillo Street, Palm Springs, CA 92264
MLS# 219143620Listed by: NEXTHOME SELECT - New
 $595,000Active2 beds 2 baths1,155 sq. ft.
$595,000Active2 beds 2 baths1,155 sq. ft.2545 S Gene Autry Trail #E, Palm Springs, CA 92264
MLS# 219143599PSListed by: LINKS REAL ESTATE - New
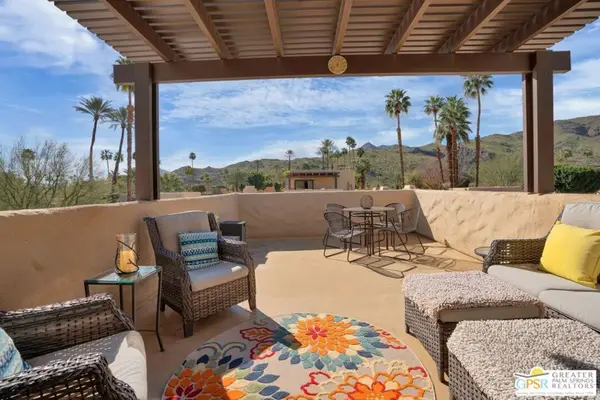 $659,000Active2 beds 2 baths1,438 sq. ft.
$659,000Active2 beds 2 baths1,438 sq. ft.4760 N Winners Circle #E, Palm Springs, CA 92264
MLS# 26654357PSListed by: BERKSHIRE HATHAWAY HOMESERVICES CALIFORNIA PROPERTIES - New
 $1,699,000Active3 beds 3 baths1,883 sq. ft.
$1,699,000Active3 beds 3 baths1,883 sq. ft.151 S Tahquitz Drive, Palm Springs, CA 92262
MLS# 219143598PSListed by: REALTY TRUST - New
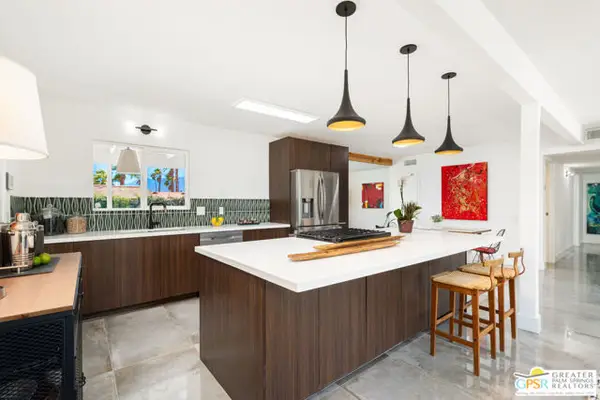 $840,000Active3 beds 2 baths1,584 sq. ft.
$840,000Active3 beds 2 baths1,584 sq. ft.2405 E Francis Drive, Palm Springs, CA 92262
MLS# CL26654563PSListed by: COMPASS - New
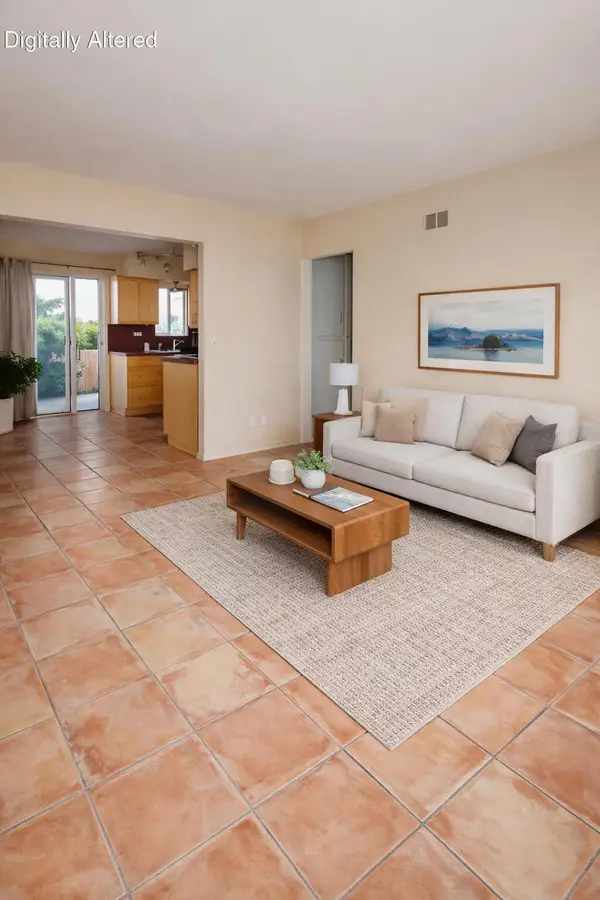 $223,333Active1 beds 1 baths552 sq. ft.
$223,333Active1 beds 1 baths552 sq. ft.2290 S Palm Canyon Drive #104, Palm Springs, CA 92264
MLS# 219143235DAListed by: VYLLA HOME, INC. - New
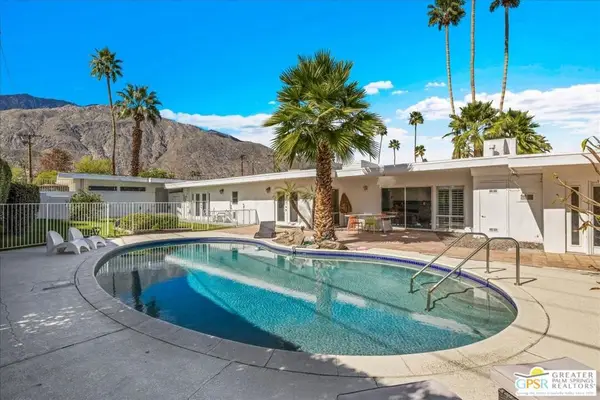 $1,999,999Active4 beds 6 baths4,007 sq. ft.
$1,999,999Active4 beds 6 baths4,007 sq. ft.1109 E Mesquite Avenue, Palm Springs, CA 92264
MLS# 26654123PSListed by: KELLER WILLIAMS LUXURY HOMES - New
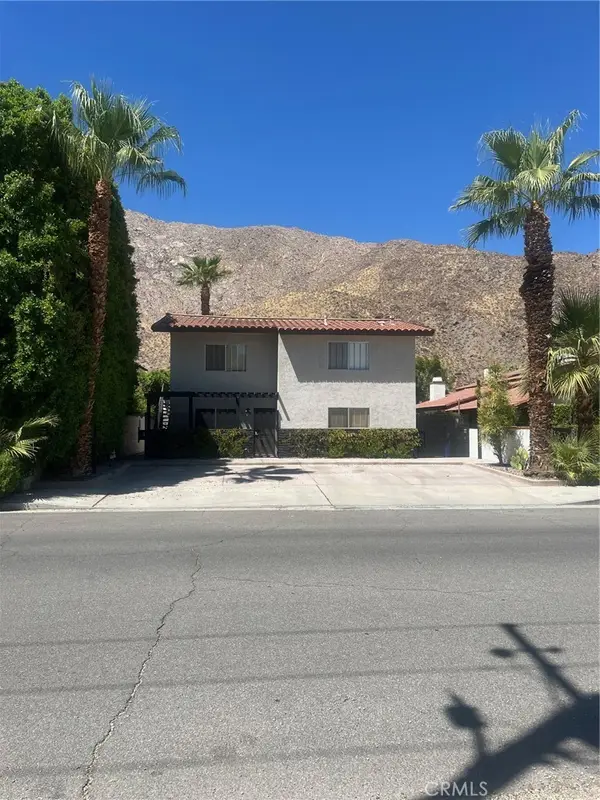 $1,685,000Active-- beds -- baths3,461 sq. ft.
$1,685,000Active-- beds -- baths3,461 sq. ft.225 S Cahuilla, Palm Springs, CA 92262
MLS# BB26038748Listed by: SARIAN REALTY - New
 $900,000Active4 beds 3 baths2,246 sq. ft.
$900,000Active4 beds 3 baths2,246 sq. ft.2341 N Duane Road, Palm Springs, CA 92262
MLS# 26654933Listed by: BRANDON HAUER REAL ESTATE GROUP - New
 $599,900Active3 beds 2 baths1,404 sq. ft.
$599,900Active3 beds 2 baths1,404 sq. ft.2255 Miramonte Circle #D, Palm Springs, CA 92264
MLS# OC26037422Listed by: DYLAN JONES, BROKER

