402 E Desert Willow Circle, Palm Springs, CA 92262
Local realty services provided by:Better Homes and Gardens Real Estate Royal & Associates
402 E Desert Willow Circle,Palm Springs, CA 92262
$1,200,000
- 3 Beds
- 2 Baths
- 1,567 sq. ft.
- Single family
- Active
Listed by:alex dethier
Office:bd homes-the paul kaplan group
MLS#:CL25611609PS
Source:CA_BRIDGEMLS
Price summary
- Price:$1,200,000
- Price per sq. ft.:$765.79
About this home
This truly exceptional midcentury modern home, located in the Racquet Club Estates in Palm Springs, was designed by famed architects Palmer and Krisel and built in 1959, by the Alexander Construction Company. This post and beam home, renovated as of 2020, offers 3 bedrooms and 2 baths, all showcasing its original tongue and groove ceilings and post and beam construction. Extra square footage was added to create a large dining area which is open to the kitchen and overlooks the pool and spa. Look up and you will love the views of the mountains through the large clerestory windows. The spacious chef's kitchen, which features a large center island with beautiful quartz counters, custom cabinetry and backsplash, as well as Kitchen-Aid stainless steel appliances, is perfect to unleash the chef in you. Step outside onto the expansive 1/4 acre lot and admire the recently renovated and re-imagined oversized pool and spa with its inviting tanning shelf. The lot is large enough for RV parking. This home is perfect as a primary residence, a part time getaway, or a vacation rental (Junior permits only). Contact agent for more info.
Contact an agent
Home facts
- Year built:1959
- Listing ID #:CL25611609PS
- Added:1 day(s) ago
- Updated:October 29, 2025 at 01:30 AM
Rooms and interior
- Bedrooms:3
- Total bathrooms:2
- Full bathrooms:2
- Living area:1,567 sq. ft.
Heating and cooling
- Cooling:Central Air
- Heating:Central
Structure and exterior
- Year built:1959
- Building area:1,567 sq. ft.
- Lot area:0.24 Acres
Finances and disclosures
- Price:$1,200,000
- Price per sq. ft.:$765.79
New listings near 402 E Desert Willow Circle
- New
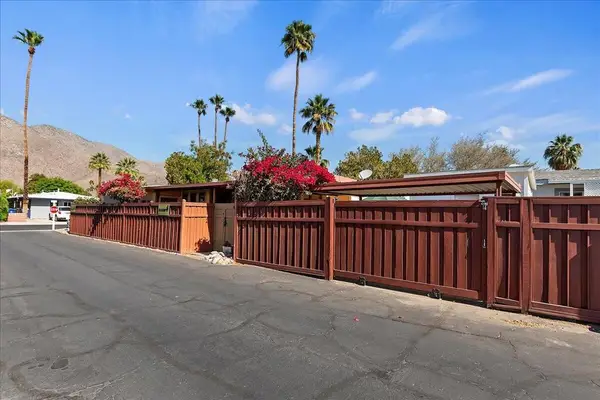 $147,000Active1 beds 1 baths884 sq. ft.
$147,000Active1 beds 1 baths884 sq. ft.4 Arapaho Street, Palm Springs, CA 92264
MLS# 219137787PSListed by: EQUITY UNION - New
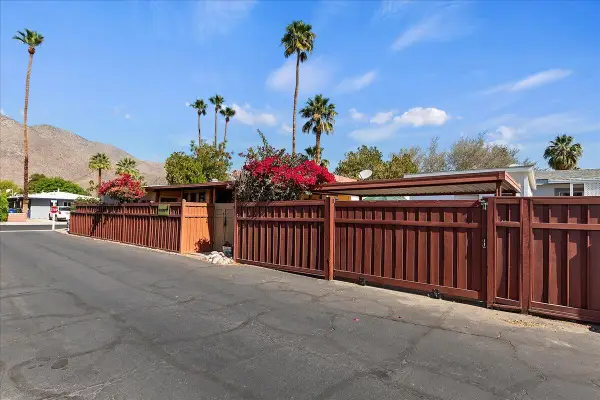 $147,000Active1 beds 1 baths884 sq. ft.
$147,000Active1 beds 1 baths884 sq. ft.4 Arapaho Street, Palm Springs, CA 92264
MLS# 219137787Listed by: EQUITY UNION - New
 $147,000Active1 beds 1 baths884 sq. ft.
$147,000Active1 beds 1 baths884 sq. ft.4 Arapaho Street, Palm Springs, CA 92264
MLS# 219137787PSListed by: EQUITY UNION - Open Sat, 12 to 2pmNew
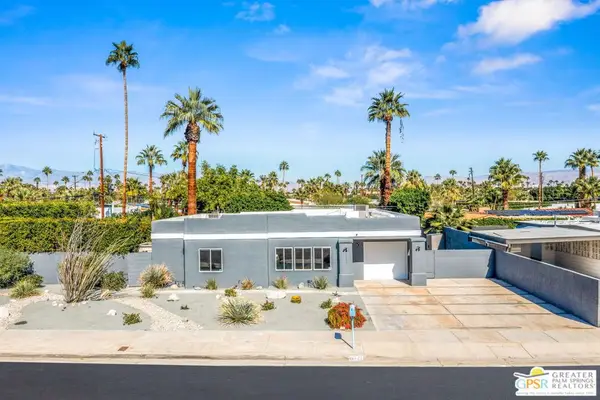 $1,075,000Active3 beds 2 baths1,845 sq. ft.
$1,075,000Active3 beds 2 baths1,845 sq. ft.1572 N Riverside Drive, Palm Springs, CA 92264
MLS# 25611883PSListed by: KELLER WILLIAMS REALTY - New
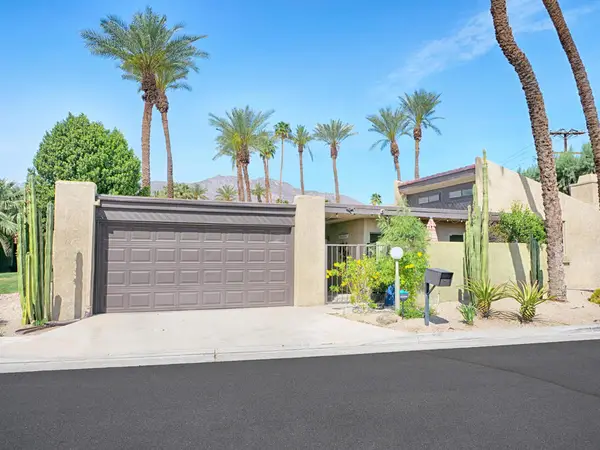 $649,000Active2 beds 2 baths1,832 sq. ft.
$649,000Active2 beds 2 baths1,832 sq. ft.2615 E Palm Oasis Street, Palm Springs, CA 92264
MLS# 219137747PSListed by: CAPITIS REAL ESTATE - Open Sat, 11am to 1pmNew
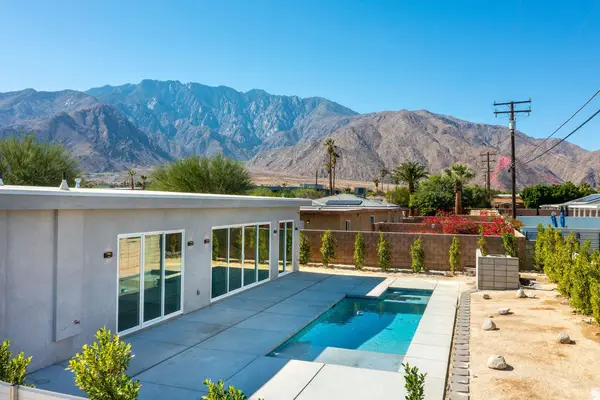 $775,000Active4 beds 3 baths2,159 sq. ft.
$775,000Active4 beds 3 baths2,159 sq. ft.416 Rosa Parks Road, Palm Springs, CA 92262
MLS# 219137751DAListed by: KELLER WILLIAMS LUXURY HOMES - New
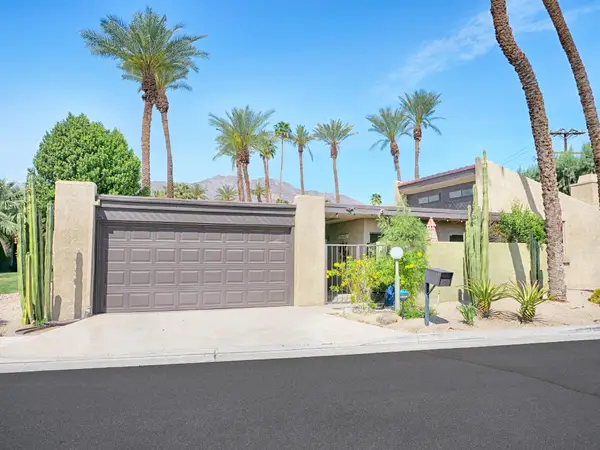 $649,000Active2 beds 2 baths1,832 sq. ft.
$649,000Active2 beds 2 baths1,832 sq. ft.2615 E Palm Oasis Street, Palm Springs, CA 92264
MLS# 219137747Listed by: CAPITIS REAL ESTATE - Open Wed, 10:30am to 1pmNew
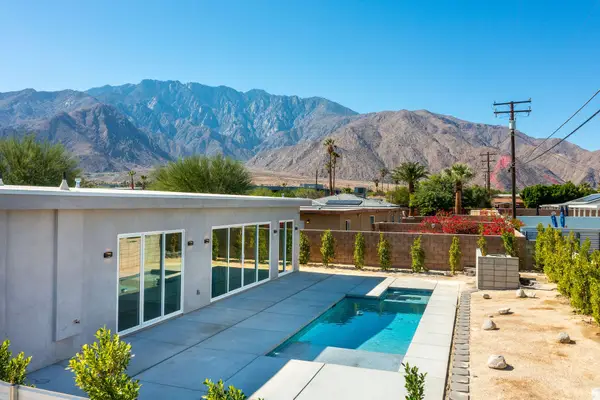 $775,000Active4 beds 3 baths2,159 sq. ft.
$775,000Active4 beds 3 baths2,159 sq. ft.416 Rosa Parks Road, Palm Springs, CA 92262
MLS# 219137751Listed by: KELLER WILLIAMS LUXURY HOMES - New
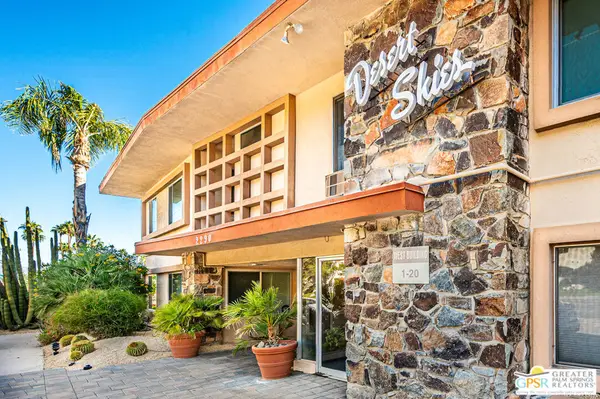 $325,000Active1 beds 1 baths552 sq. ft.
$325,000Active1 beds 1 baths552 sq. ft.2290 S Palm Canyon Drive #103, Palm Springs, CA 92264
MLS# 25611281PSListed by: BERKSHIRE HATHAWAY HOMESERVICES CALIFORNIA PROPERTIES - New
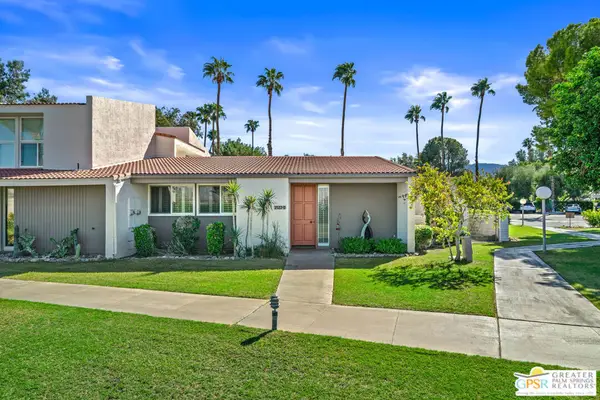 $359,000Active2 beds 2 baths1,101 sq. ft.
$359,000Active2 beds 2 baths1,101 sq. ft.2522 N Whitewater Club Drive #D, Palm Springs, CA 92262
MLS# 25611191PSListed by: BENNION DEVILLE HOMES
