410 E Lindsey Drive, Palm Springs, CA 92262
Local realty services provided by:Better Homes and Gardens Real Estate Wine Country Group
410 E Lindsey Drive,Palm Springs, CA 92262
$1,170,000
- 4 Beds
- 3 Baths
- 2,454 sq. ft.
- Single family
- Active
Listed by: gregg fletcher
Office: compass
MLS#:219136534DA
Source:CRMLS
Price summary
- Price:$1,170,000
- Price per sq. ft.:$476.77
About this home
Just waiting for you is the ultimate Palm Springs retreat nestled in the much sought-after Racquet Club Estates. This newly revitalized Post and Beam masterpiece, originally built in 1959, blends iconic midcentury modern design with contemporary luxury. The home has undergone extensive renovations, transforming it into a modern sanctuary. Boasting four bedrooms and three bathrooms, including two lavish primary ensuites, this residence offers the perfect blend of style and comfort. The refreshed interiors feature updated designer lighting and expansive energy efficient windows, enhanced by updated electrical systems, state-of-the-art HVAC systems, and newer drywall and paint creating a residence that is move in ready. The open kitchen, the heart of this home, offers ample storage and counter space, seamlessly connecting to the living and dining areas creating the ideal flow for both everyday living and hosting. Step outside to the ultimate entertaining haven--a chic outdoor living pavilion complete with a fireplace, sleek barbecue, and large bar. Host unforgettable gatherings or just unwind under the desert sky, taking in breathtaking mountain views by the sparkling tiled pool or in the jetted spa. Stay active on the sprawling lawn perfect for croquet, bocce ball, or yoga. With a covered patio and raised sun deck, the outdoor possibilities are endless. This isn't just a home--it's a lifestyle! Whether you're seeking a sophisticated full-time residence, a chic weekend retreat, or a lucrative rental investment, this turnkey furnished property has it all. Don't miss this chance to claim your dream Palm Springs home--act swiftly and start living the lifestyle you've always envisioned!
Contact an agent
Home facts
- Year built:1959
- Listing ID #:219136534DA
- Added:208 day(s) ago
- Updated:November 21, 2025 at 03:31 PM
Rooms and interior
- Bedrooms:4
- Total bathrooms:3
- Full bathrooms:3
- Living area:2,454 sq. ft.
Structure and exterior
- Roof:Foam
- Year built:1959
- Building area:2,454 sq. ft.
- Lot area:0.25 Acres
Finances and disclosures
- Price:$1,170,000
- Price per sq. ft.:$476.77
New listings near 410 E Lindsey Drive
- New
 $165,000Active3 beds 1 baths1,150 sq. ft.
$165,000Active3 beds 1 baths1,150 sq. ft.140 Jupiter Street, Palm Springs, CA 92264
MLS# 219139072DAListed by: RE/MAX DESERT PROPERTIES - New
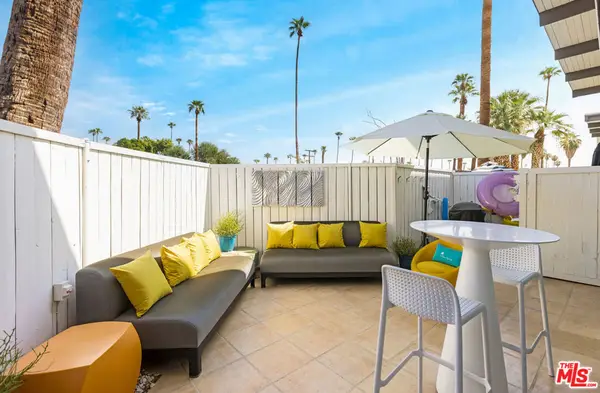 $379,000Active1 beds 1 baths525 sq. ft.
$379,000Active1 beds 1 baths525 sq. ft.1111 E Palm Canyon Drive #107, Palm Springs, CA 92264
MLS# 25621491Listed by: KELLER WILLIAMS BEVERLY HILLS - New
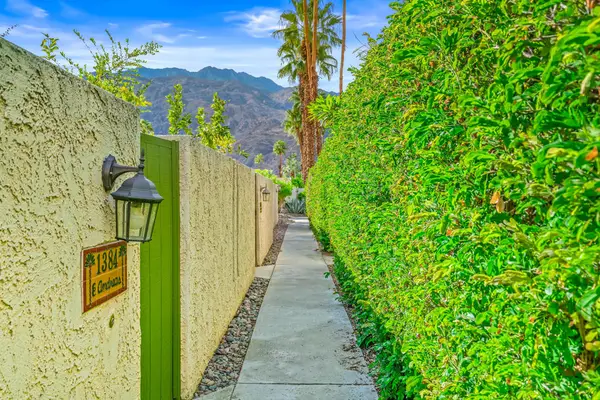 $435,000Active2 beds 2 baths1,595 sq. ft.
$435,000Active2 beds 2 baths1,595 sq. ft.1384 E Andreas Road, Palm Springs, CA 92262
MLS# 219139061PSListed by: EQUITY UNION - New
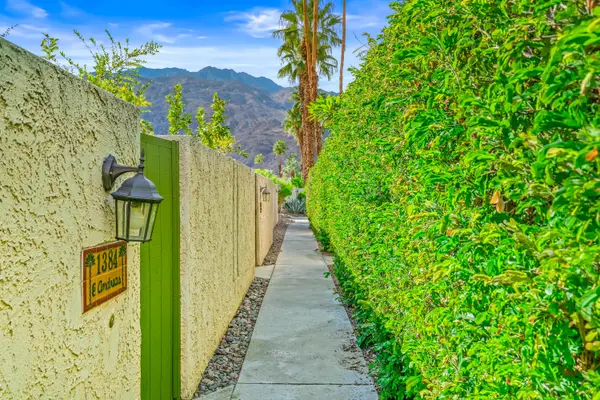 $435,000Active2 beds 2 baths1,595 sq. ft.
$435,000Active2 beds 2 baths1,595 sq. ft.1384 E Andreas Road, Palm Springs, CA 92262
MLS# 219139061Listed by: EQUITY UNION - New
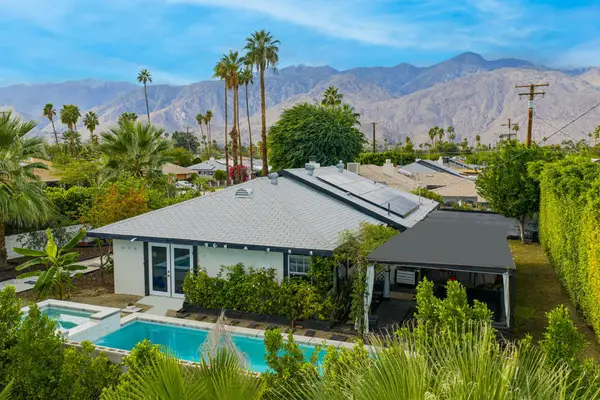 $659,000Active3 beds 2 baths1,414 sq. ft.
$659,000Active3 beds 2 baths1,414 sq. ft.3882 E Sunny Dunes Road, Palm Springs, CA 92264
MLS# 219139042PSListed by: REALTY TRUST - New
 $659,000Active3 beds 2 baths1,414 sq. ft.
$659,000Active3 beds 2 baths1,414 sq. ft.3882 E Sunny Dunes Road, Palm Springs, CA 92264
MLS# 219139042PSListed by: REALTY TRUST - New
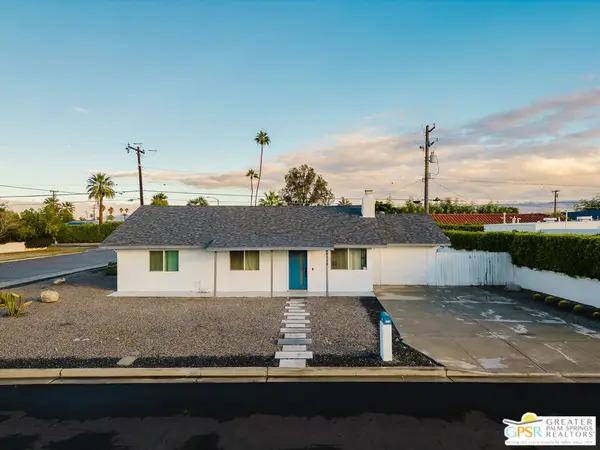 $639,900Active4 beds 2 baths1,400 sq. ft.
$639,900Active4 beds 2 baths1,400 sq. ft.4114 E Calle San Raphael, Palm Springs, CA 92264
MLS# 25621125PSListed by: REAL BROKERAGE TECHNOLOGIES, - Open Sun, 11am to 2pmNew
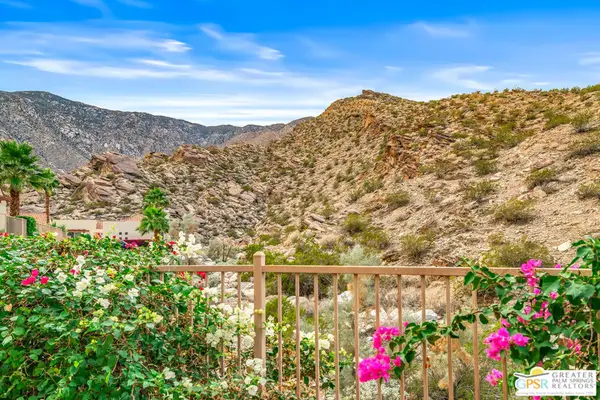 $1,095,000Active3 beds 3 baths2,873 sq. ft.
$1,095,000Active3 beds 3 baths2,873 sq. ft.2857 Greco Court, Palm Springs, CA 92264
MLS# 25620145PSListed by: KELLER WILLIAMS LUXURY HOMES - Open Sat, 11am to 2pmNew
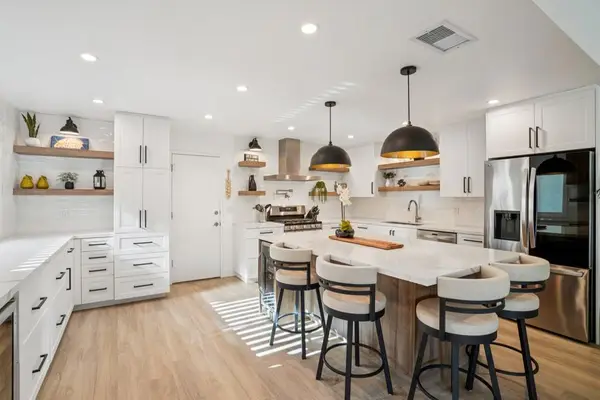 $699,000Active3 beds 2 baths1,652 sq. ft.
$699,000Active3 beds 2 baths1,652 sq. ft.6253 N Paseo De La Palma, Palm Springs, CA 92264
MLS# 219139011DAListed by: BENNION DEVILLE HOMES - New
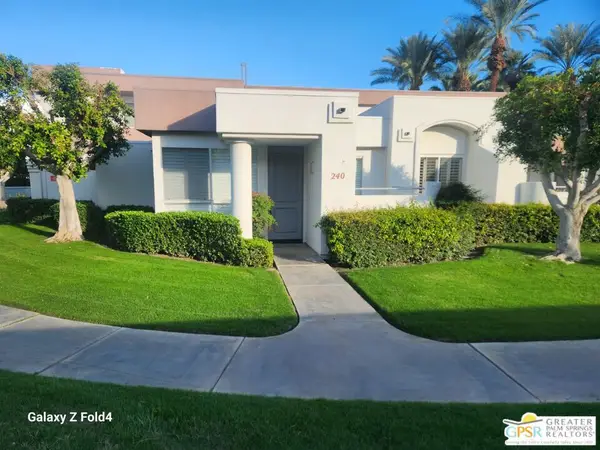 $350,000Active2 beds 2 baths1,084 sq. ft.
$350,000Active2 beds 2 baths1,084 sq. ft.401 El Cielo Road #240, Palm Springs, CA 92262
MLS# 25616149PSListed by: RICHARD MARTIN REALTY
