450 E Bogert Trail, Palm Springs, CA 92264
Local realty services provided by:Better Homes and Gardens Real Estate Wine Country Group
450 E Bogert Trail,Palm Springs, CA 92264
$1,950,000
- 3 Beds
- 4 Baths
- 3,428 sq. ft.
- Single family
- Pending
Listed by:brady sandahl
Office:keller williams luxury homes
MLS#:25566775PS
Source:CRMLS
Price summary
- Price:$1,950,000
- Price per sq. ft.:$568.84
About this home
ADDITIONAL PRICE REDUCTION, Same Stunning Views! Perfectly positioned in Andreas Hills atop the 15th tee of Indian Canyons Golf Resort's South Course, this home delivers jaw-dropping San Jacinto Mountain views that take desert living to the next level. An ultra-private pool and spa worthy of the pages of Palm Springs Life are surrounded by lush hedging, swaying palms, and vibrant fruit trees including grapefruit, tangerine, mango, and avocado. Multiple conversation areas create an entertainer's dream, while the living and dining rooms enjoy a touch of separation and the warmth of a newer tiled fireplace. The open-concept kitchen shines with a large island, breakfast nook, walk-in pantry, and oversized windows that flood the space with natural light and frame those spectacular views. A den/media room opens to the patio for effortless indoor/outdoor flow. The primary suite offers mountain and pool views, direct patio access, and a luxurious updated bath with dual vanities, skylight, soaking tub, walk-in shower with dual shower heads, and a generous walk-in closet. Junior Ensuite Two enjoys its own bath and walk-in shower, while Junior Ensuite Three, currently an office, comes with a full bath. Additional highlights include an interior laundry room with sink, powder bath, and a fully air-conditioned three-car garage. Recent upgrades (2024) include brand-new windows and doors, roof work, and new skylights. Golf lovers will appreciate the back gate opening to the fairway, while west-facing views provide the ultimate sunset backdrop. Located minutes from downtown Palm Springs, hiking trails, and world-class golf, this property offers unmatched privacy without sacrificing convenience. Best of all, it's qualified for short-term vacation rental making it just as appealing for personal use as it is for investment. Take the Matterport Virtual Tour and see it all in motion.
Contact an agent
Home facts
- Year built:2001
- Listing ID #:25566775PS
- Added:72 day(s) ago
- Updated:September 30, 2025 at 03:39 AM
Rooms and interior
- Bedrooms:3
- Total bathrooms:4
- Full bathrooms:3
- Half bathrooms:1
- Living area:3,428 sq. ft.
Heating and cooling
- Cooling:Central Air
- Heating:Central Furnace, Forced Air
Structure and exterior
- Roof:Tile
- Year built:2001
- Building area:3,428 sq. ft.
- Lot area:0.35 Acres
Utilities
- Sewer:Sewer Tap Paid
Finances and disclosures
- Price:$1,950,000
- Price per sq. ft.:$568.84
New listings near 450 E Bogert Trail
- New
 $2,650,000Active3 beds 4 baths3,276 sq. ft.
$2,650,000Active3 beds 4 baths3,276 sq. ft.248 E Palo Verde Avenue, Palm Springs, CA 92264
MLS# CL25594403PSListed by: KELLER WILLIAMS LUXURY HOMES - Open Sat, 11am to 1:30pmNew
 $259,000Active1 beds 1 baths651 sq. ft.
$259,000Active1 beds 1 baths651 sq. ft.453 E Via Escuela #511, Palm Springs, CA 92262
MLS# 219136021PSListed by: SOCALHOMESHOP INC. - New
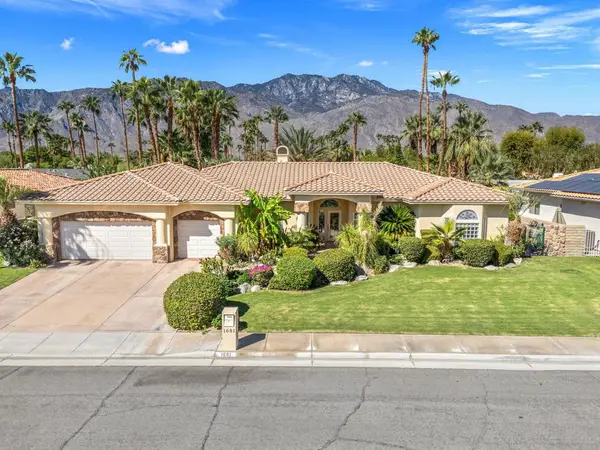 $1,500,000Active4 beds 3 baths2,721 sq. ft.
$1,500,000Active4 beds 3 baths2,721 sq. ft.1681 Ponderosa Way, Palm Springs, CA 92264
MLS# 219136036DAListed by: DESERT ELITE PROPERTIES, INC. - New
 $1,785,000Active3 beds 2 baths2,569 sq. ft.
$1,785,000Active3 beds 2 baths2,569 sq. ft.2666 S Camino Real, Palm Springs, CA 92264
MLS# 219136052PSListed by: FEY'S CANYON REALTORS - Open Wed, 10:30am to 1pmNew
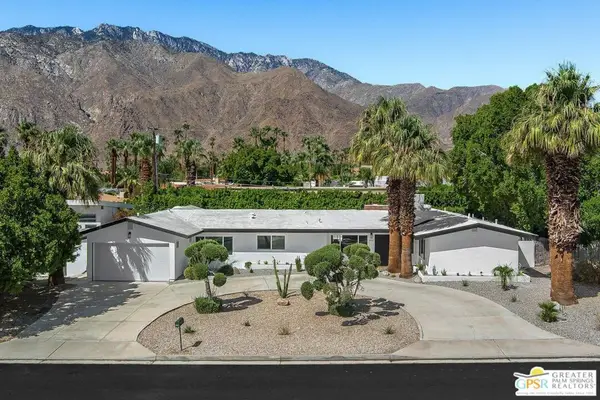 $1,495,000Active4 beds 4 baths2,196 sq. ft.
$1,495,000Active4 beds 4 baths2,196 sq. ft.1433 N Fiesta Road, Palm Springs, CA 92262
MLS# 25589415PSListed by: BENNION DEVILLE HOMES - New
 $949,000Active3 beds 2 baths1,801 sq. ft.
$949,000Active3 beds 2 baths1,801 sq. ft.2775 N Girasol Avenue, Palm Springs, CA 92262
MLS# 25593831PSListed by: BENNION DEVILLE HOMES - New
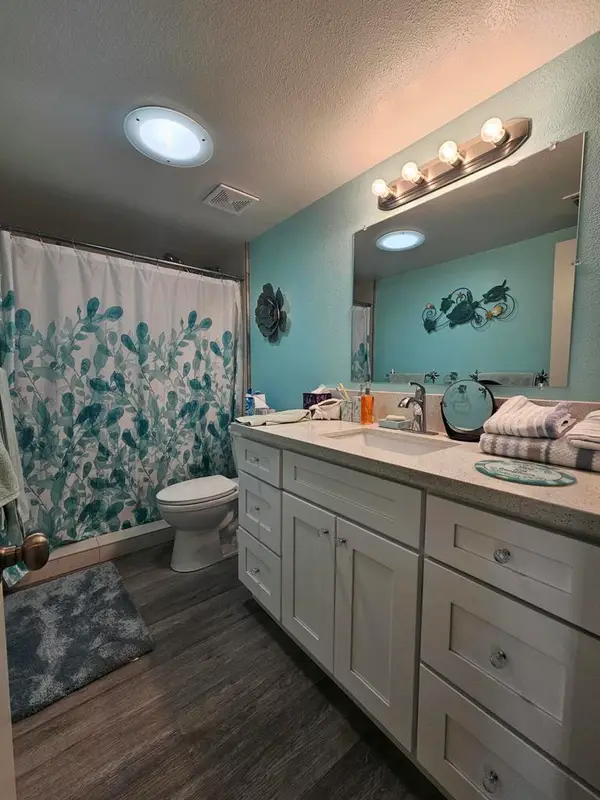 $333,000Active3 beds 2 baths837 sq. ft.
$333,000Active3 beds 2 baths837 sq. ft.1333 Sunflower Circle N, Palm Springs, CA 92262
MLS# 219136067DAListed by: EXP REALTY OF SOUTHERN CALIFORNIA INC - New
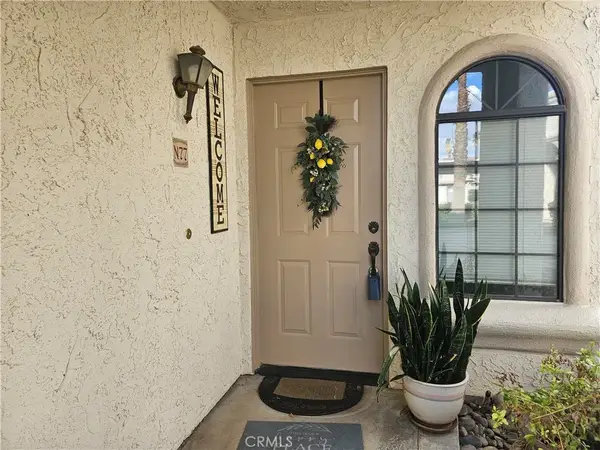 $315,000Active1 beds 1 baths797 sq. ft.
$315,000Active1 beds 1 baths797 sq. ft.505 S Farrell #N77, Palm Springs, CA 92264
MLS# IG25227606Listed by: REALTY ONE GROUP WEST - New
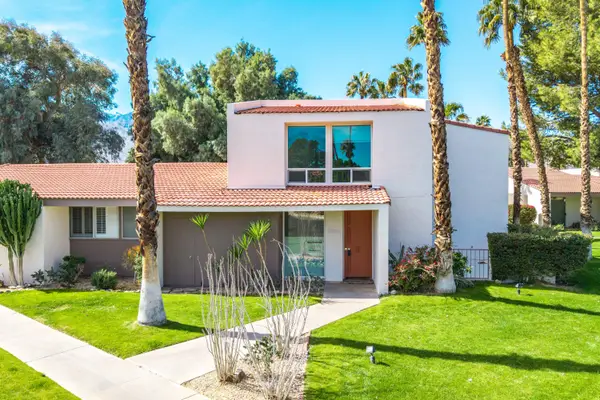 $376,000Active2 beds 2 baths1,356 sq. ft.
$376,000Active2 beds 2 baths1,356 sq. ft.2521 N Whitewater Club Drive #A, Palm Springs, CA 92262
MLS# 219136032Listed by: COLDWELL BANKER REALTY - Open Sat, 11am to 1pmNew
 $339,000Active1 beds 1 baths797 sq. ft.
$339,000Active1 beds 1 baths797 sq. ft.505 S Farrell Drive #S115, Palm Springs, CA 92264
MLS# 219136014PSListed by: BERKSHIRE HATHAWAY HOME SERVICES CALIFORNIA PROPERTIES
