5301 E Waverly Drive #188, Palm Springs, CA 92264
Local realty services provided by:Better Homes and Gardens Real Estate Champions
5301 E Waverly Drive #188,Palm Springs, CA 92264
$320,000
- 2 Beds
- 2 Baths
- 979 sq. ft.
- Condominium
- Active
Listed by:marsha kay mcmahon-jones
Office:redfin corporation
MLS#:219134826
Source:CA_DAMLS
Price summary
- Price:$320,000
- Price per sq. ft.:$326.86
- Monthly HOA dues:$506
About this home
Upstairs 2 Bedroom, 2 Bath condo in highly sought-after Palm Canyon Villas, South Palm Springs - on FEE land (you own it)! This is the largest floorplan in the community, featuring an oversized primary suite with sitting area and en-suite bath. From the living room patio, kitchen window, and primary suite, enjoy serene northern views of the pool. A covered patio—complete with enclosed laundry closet and full-size washer/dryer—is perfect for morning coffee, BBQs, or entertaining. sParking is easy with one assigned covered carport plus ample guest spaces. Palm Canyon Villas is one of the few communities permitting short-term rentals (5-day minimum), making this an ideal full-time residence, vacation getaway, or income-producing property. Resort-style amenities include four sparkling pools, four spas, and four tennis courts. Surrounded by hiking and biking trails, with Tahquitz Creek Golf Resort and Vons Rim Rock shopping center just across the street, plus easy access to Palm Springs dining, shopping, and entertainment—this location can't be beat. A rare hidden gem, ready for your upgrades and personal touch. Don't miss this opportunity!
Contact an agent
Home facts
- Year built:1979
- Listing ID #:219134826
- Added:1 day(s) ago
- Updated:September 05, 2025 at 01:23 AM
Rooms and interior
- Bedrooms:2
- Total bathrooms:2
- Full bathrooms:1
- Living area:979 sq. ft.
Heating and cooling
- Cooling:Central Air
- Heating:Central
Structure and exterior
- Roof:Common Roof
- Year built:1979
- Building area:979 sq. ft.
Utilities
- Water:In Street
- Sewer:In Street Paid
Finances and disclosures
- Price:$320,000
- Price per sq. ft.:$326.86
New listings near 5301 E Waverly Drive #188
- New
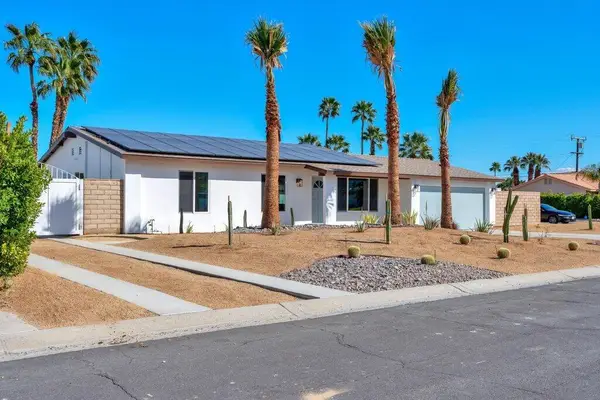 $855,000Active3 beds 2 baths1,400 sq. ft.
$855,000Active3 beds 2 baths1,400 sq. ft.2202 N Volturno Road, Palm Springs, CA 92262
MLS# 219134837DAListed by: RE/MAX DESERT PROPERTIES - New
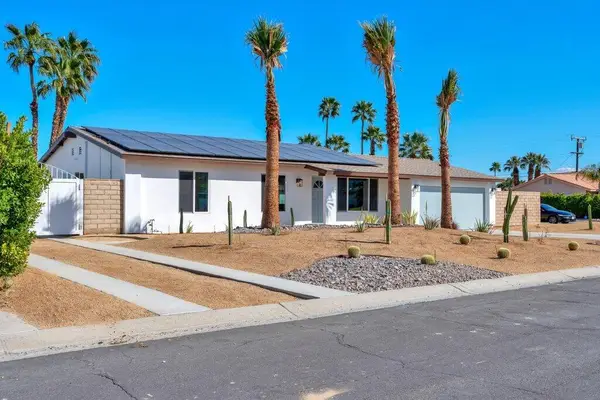 $855,000Active3 beds 2 baths1,400 sq. ft.
$855,000Active3 beds 2 baths1,400 sq. ft.2202 N Volturno Road, Palm Springs, CA 92262
MLS# 219134837Listed by: RE/MAX DESERT PROPERTIES - New
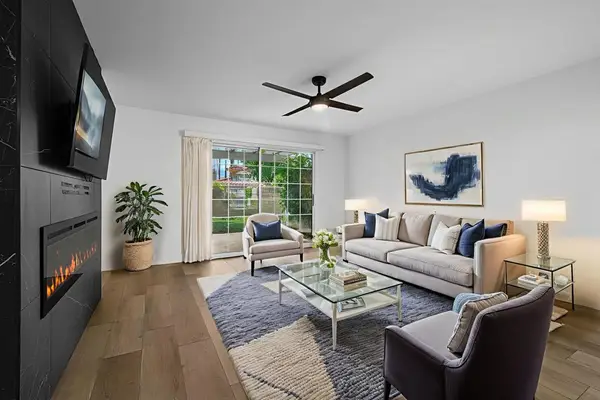 $519,000Active2 beds 2 baths1,175 sq. ft.
$519,000Active2 beds 2 baths1,175 sq. ft.505 S Farrell Drive #A3, Palm Springs, CA 92264
MLS# 219134824PSListed by: COMPASS - New
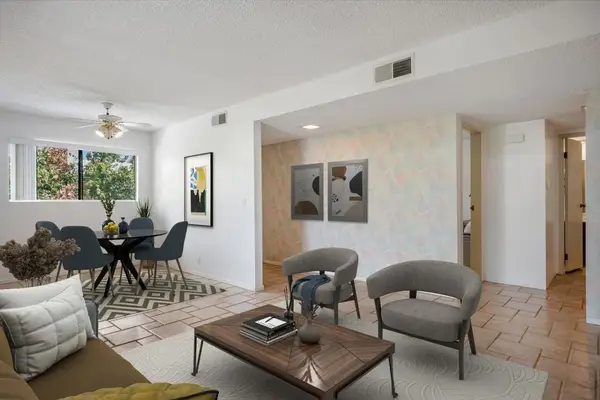 $320,000Active2 beds 2 baths979 sq. ft.
$320,000Active2 beds 2 baths979 sq. ft.5301 E Waverly Drive #188, Palm Springs, CA 92264
MLS# 219134826DAListed by: REDFIN CORPORATION - New
 $320,000Active2 beds 2 baths979 sq. ft.
$320,000Active2 beds 2 baths979 sq. ft.5301 E Waverly Drive #188, Palm Springs, CA 92264
MLS# 219134826DAListed by: REDFIN CORPORATION - New
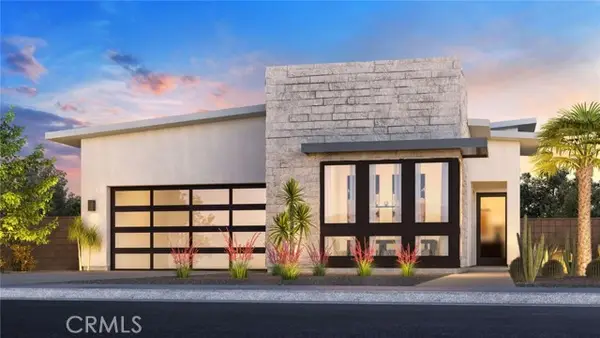 $1,279,000Active3 beds 3 baths2,279 sq. ft.
$1,279,000Active3 beds 3 baths2,279 sq. ft.1380 Celadon Way, Palm Springs, CA 92262
MLS# CROC25198203Listed by: TOLL BROTHERS REAL ESTATE, INC - New
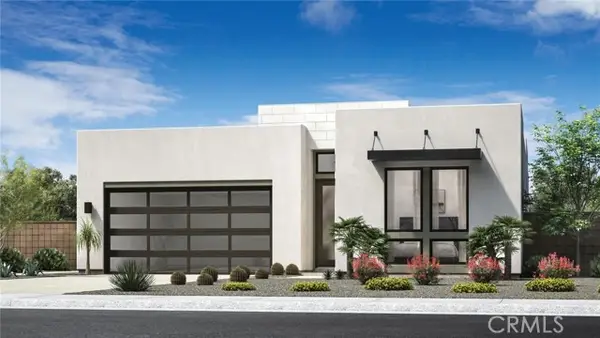 $1,279,000Active3 beds 3 baths2,277 sq. ft.
$1,279,000Active3 beds 3 baths2,277 sq. ft.1370 Celadon Street, Palm Springs, CA 92262
MLS# CROC25198257Listed by: TOLL BROTHERS REAL ESTATE, INC 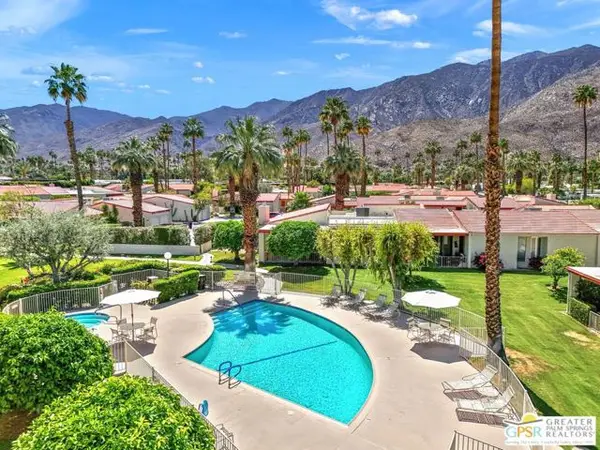 $450,000Pending2 beds 2 baths1,325 sq. ft.
$450,000Pending2 beds 2 baths1,325 sq. ft.1215 S La Verne Way, Palm Springs, CA 92264
MLS# CL25587189PSListed by: KELLER WILLIAMS LUXURY HOMES- New
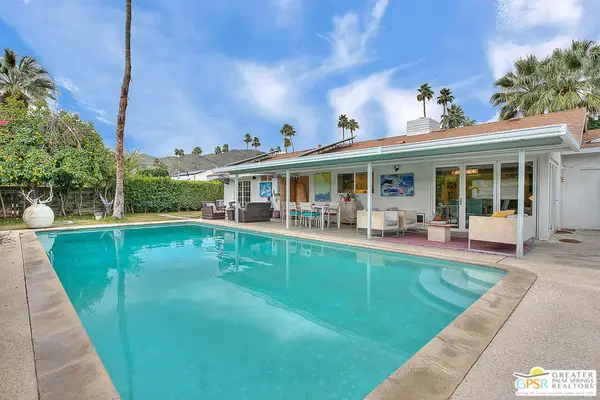 $1,075,000Active3 beds 2 baths1,456 sq. ft.
$1,075,000Active3 beds 2 baths1,456 sq. ft.1980 S Gene Autry Trail, Palm Springs, CA 92264
MLS# 25584373PSListed by: KELLER WILLIAMS LUXURY HOMES
