565 W Yorba Road, Palm Springs, CA 92262
Local realty services provided by:Better Homes and Gardens Real Estate Wine Country Group
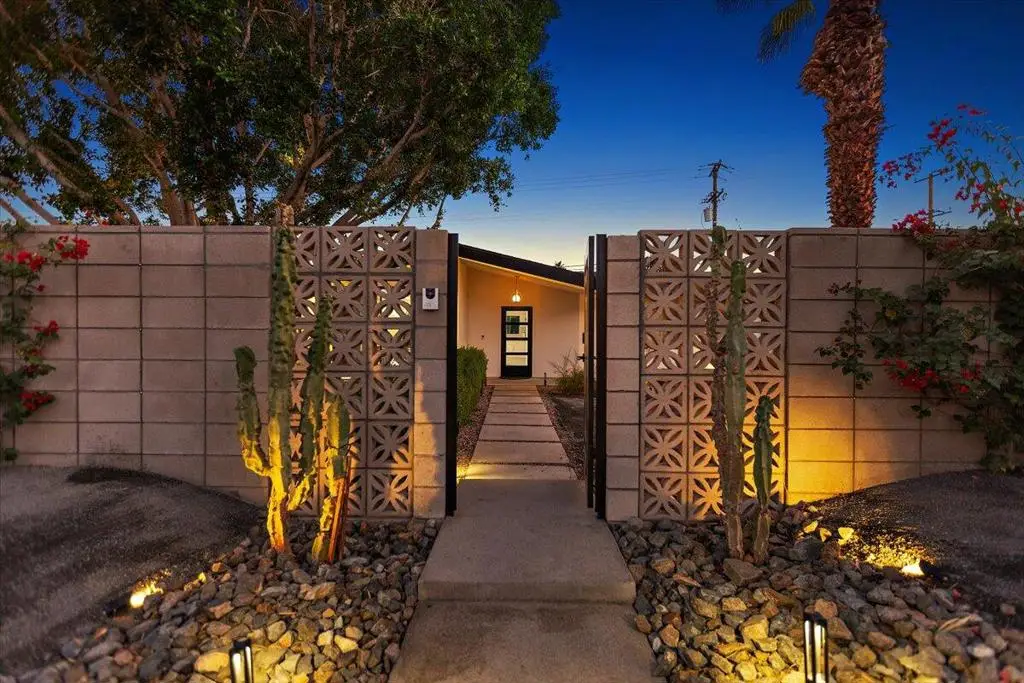

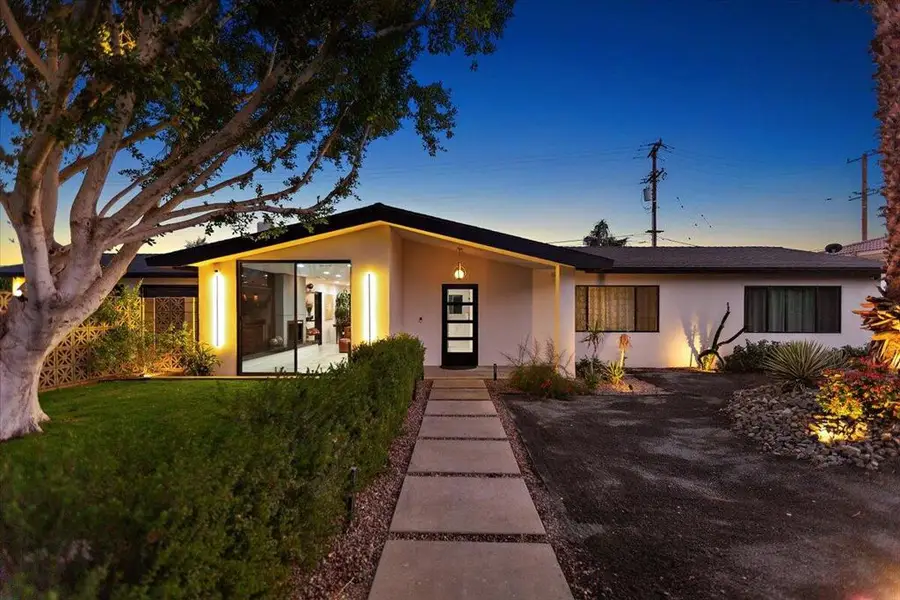
Listed by:jorge sanchez
Office:berkshire hathaway homeservices california properties
MLS#:219131597DA
Source:CRMLS
Price summary
- Price:$1,090,000
- Price per sq. ft.:$632.25
About this home
Completely reimagined in 2023, this stunning modern luxury home offers 1,725 sq. ft. of thoughtfully expanded living space, including a striking Alexander-inspired facade and a 450 sq. ft. addition. Inside, enjoy the seamless blend of mid-century character and contemporary elegance, with floor-to-ceiling sliding glass doors, custom wall paneling, and a beautifully restored fireplace set against a decorative stone feature wall. The gourmet kitchen is a chef's dream, featuring sleek European frameless cabinetry, premium appliances, a dual-zone wine fridge, and an adjacent butler's pantry with a dedicated laundry area. The expanded primary suite boasts a custom walk-in closet and a spa-like bathroom with dual rainfall showers, a matte black freestanding tub, and marble shower surrounds. The guest bath is equally luxurious, offering a steam shower and Bluetooth-enabled backlit mirrors.Step outside to a true entertainer's paradise--an expansive 20x20 covered patio with a tongue-and-groove ceiling, dual 72-inch remote-controlled fans, and a full outdoor kitchen complete with a natural gas cooktop, split dual-temperature fridge, and dramatic galaxy black waterfall countertops. The brand-new pool and spa are controlled by Pentair WiFi with a water feature for added ambiance. The meticulously landscaped lot includes decorative breeze block walls, RV/boat parking, a dog run, and stylish lighting throughout. Practical upgrades include all-new doors and windows, a 6-ton Bryant high-efficiency HVAC system, tankless water heater, 40-panel solar array, solar-ready 200-amp panel, and a hardwired security system with remote-access cameras. The property is fully gated with dual motorized WiFi-enabled entry gates and a backup battery system for peace of mind. This one-of-a-kind home offers the perfect blend of luxury, privacy, and style--all in the heart of Palm Springs. Schedule your private tour today and experience it for yourself.
Contact an agent
Home facts
- Year built:1980
- Listing Id #:219131597DA
- Added:57 day(s) ago
- Updated:August 13, 2025 at 01:21 PM
Rooms and interior
- Bedrooms:3
- Total bathrooms:2
- Full bathrooms:1
- Living area:1,724 sq. ft.
Heating and cooling
- Cooling:Central Air
- Heating:Central Furnace, Fireplaces, Natural Gas
Structure and exterior
- Roof:Composition
- Year built:1980
- Building area:1,724 sq. ft.
- Lot area:0.3 Acres
Schools
- High school:Palm Springs
- Middle school:Raymond Cree
- Elementary school:Vista Del Monte
Finances and disclosures
- Price:$1,090,000
- Price per sq. ft.:$632.25
New listings near 565 W Yorba Road
- New
 $410,000Active3 beds 2 baths1,339 sq. ft.
$410,000Active3 beds 2 baths1,339 sq. ft.3155 E Ramon Road #508, Palm Springs, CA 92264
MLS# 25578245PSListed by: HOMESMART PROFESSIONALS - New
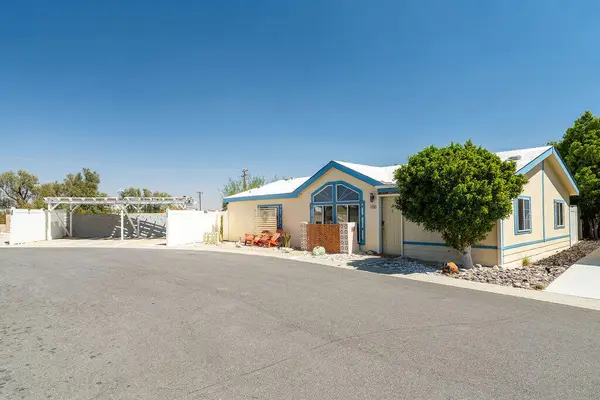 $195,000Active3 beds 2 baths1,296 sq. ft.
$195,000Active3 beds 2 baths1,296 sq. ft.22840 Sterling Avenue #186, Palm Springs, CA 92262
MLS# 219133958DAListed by: EQUITY UNION - New
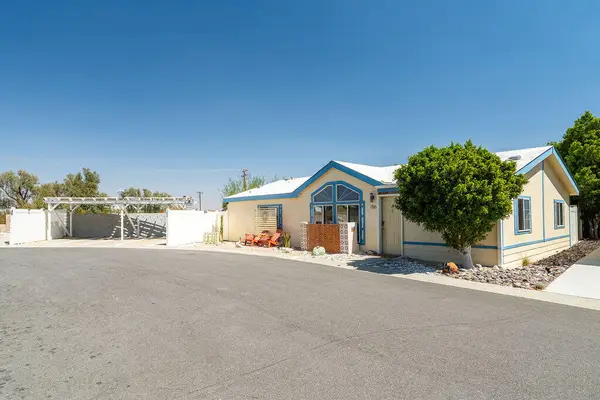 $195,000Active3 beds 2 baths1,296 sq. ft.
$195,000Active3 beds 2 baths1,296 sq. ft.22840 Sterling Avenue #186, Palm Springs, CA 92262
MLS# 219133958Listed by: EQUITY UNION - New
 $369,500Active2 beds 2 baths1,470 sq. ft.
$369,500Active2 beds 2 baths1,470 sq. ft.1655 E Palm Canyon Drive #110, Palm Springs, CA 92264
MLS# 25578317PSListed by: BENNION DEVILLE HOMES - New
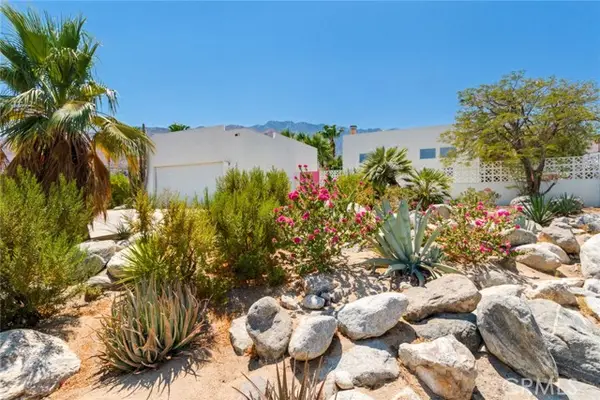 $879,900Active3 beds 2 baths1,344 sq. ft.
$879,900Active3 beds 2 baths1,344 sq. ft.2723 Junipero, Palm Springs, CA 92262
MLS# CRIV25181385Listed by: DYNASTY REAL ESTATE - New
 $300,000Active2 beds 2 baths1,327 sq. ft.
$300,000Active2 beds 2 baths1,327 sq. ft.6054 Montecito Drive #2, Palm Springs, CA 92264
MLS# CROC25181343Listed by: EXP REALTY OF CALIFORNIA INC - Open Sun, 12 to 2pmNew
 $300,000Active2 beds 2 baths1,327 sq. ft.
$300,000Active2 beds 2 baths1,327 sq. ft.6054 Montecito Drive #2, Palm Springs, CA 92264
MLS# OC25181343Listed by: EXP REALTY OF CALIFORNIA INC - New
 $725,000Active3 beds 3 baths1,706 sq. ft.
$725,000Active3 beds 3 baths1,706 sq. ft.366 Terra Vita, Palm Springs, CA 92262
MLS# CL25572051PSListed by: EQUITY UNION - New
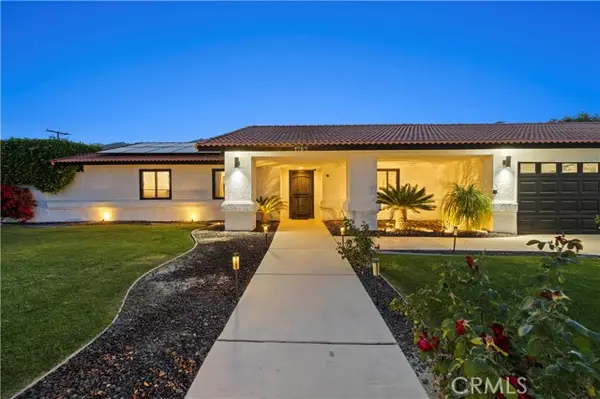 $949,000Active4 beds 2 baths1,950 sq. ft.
$949,000Active4 beds 2 baths1,950 sq. ft.1757 Park View Drive, Palm Springs, CA 92262
MLS# CRSR25181325Listed by: REALTY SQUAD INC. - New
 $329,000Active2 beds 2 baths945 sq. ft.
$329,000Active2 beds 2 baths945 sq. ft.5205 E Waverly Drive #91, Palm Springs, CA 92264
MLS# CL25577859PSListed by: RE/MAX DESERT PROPERTIES

