2091 Harvard Street, Palo Alto, CA 94306
Local realty services provided by:Better Homes and Gardens Real Estate Royal & Associates
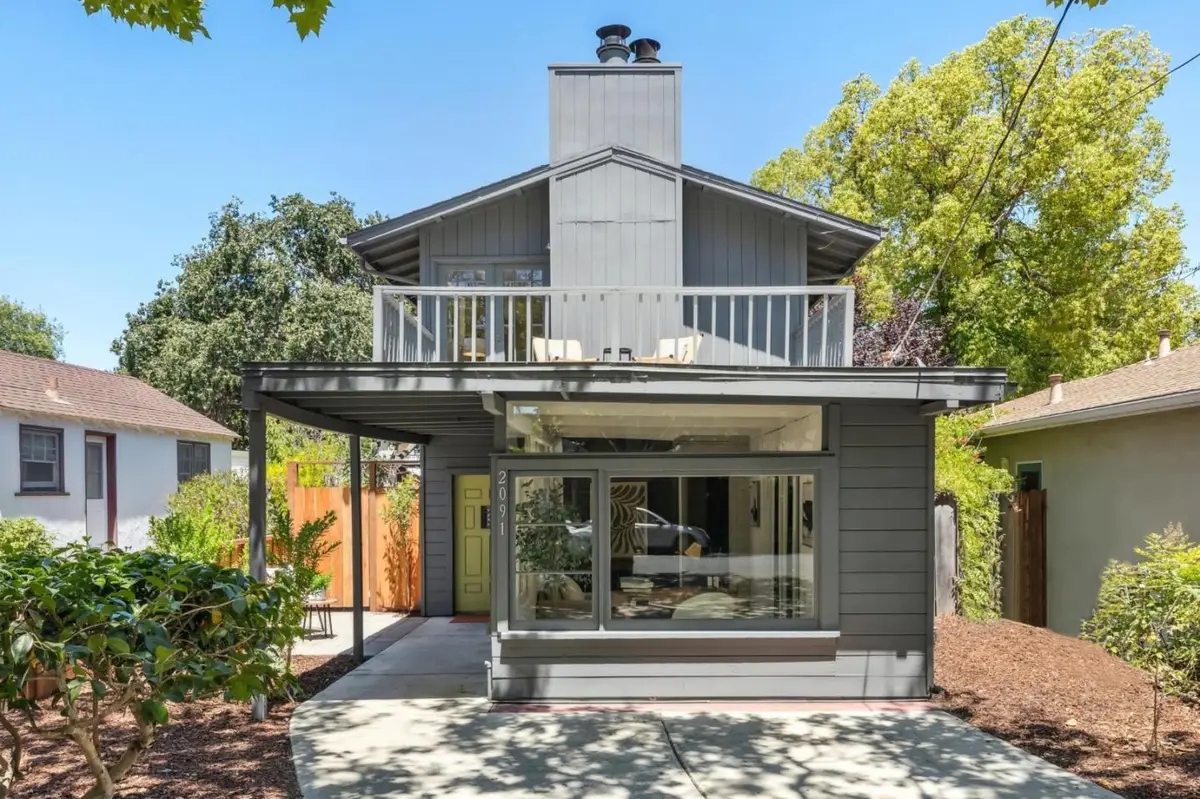


Listed by:jennifer buenrostro
Office:compass
MLS#:ML82016244
Source:CAMAXMLS
Price summary
- Price:$2,200,000
- Price per sq. ft.:$1,204.82
About this home
Welcome to this spacious home situated in the vibrant College Terrace neighborhood in the city of Palo Alto. Never before on the market and owned by the same family since 1974, this 3-bedroom, 2-bath home of 1,826 square feet includes a living room, a family room, plus an office with a separate entrance. The kitchen is designed for efficiency and convenience including a large pantry/laundry room. Enjoy the warmth and ambiance of fireplaces in both the living room and family room during cooler evenings. The outdoor spaces include a welcoming front balcony off of the upstairs family room, and a spacious rear deck for relaxing or al fresco dining. The private backyard is perfect for gardening or a children's play area. This home is located within the highly rated Palo Alto Unified school district, adjacent to Stanford University and just blocks to the Sunday farmers market, shopping, and dining on California Avenue. Central to all that Silicon Valley has to offer, experience the best of Palo Alto living with this delightful residence.
Contact an agent
Home facts
- Year built:1949
- Listing Id #:ML82016244
- Added:16 day(s) ago
- Updated:August 15, 2025 at 07:13 AM
Rooms and interior
- Bedrooms:3
- Total bathrooms:2
- Full bathrooms:2
- Living area:1,826 sq. ft.
Heating and cooling
- Heating:Electric, Wall Furnace
Structure and exterior
- Year built:1949
- Building area:1,826 sq. ft.
- Lot area:0.09 Acres
Utilities
- Water:Public
Finances and disclosures
- Price:$2,200,000
- Price per sq. ft.:$1,204.82
New listings near 2091 Harvard Street
- Open Sat, 1 to 4:30pmNew
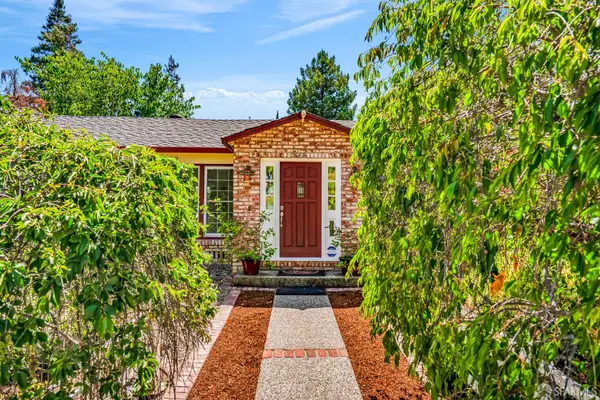 $3,290,000Active3 beds 2 baths1,969 sq. ft.
$3,290,000Active3 beds 2 baths1,969 sq. ft.2668 Ross Road, Palo Alto, CA 94303
MLS# 425065258Listed by: BERKSHIRE HATHAWAY-FRANCISCAN - Open Fri, 5 to 7pmNew
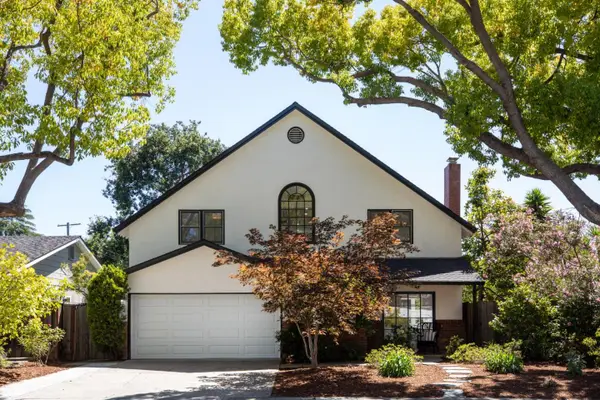 $4,798,000Active5 beds 3 baths2,528 sq. ft.
$4,798,000Active5 beds 3 baths2,528 sq. ft.1494 Kings Lane, PALO ALTO, CA 94303
MLS# 82018042Listed by: COMPASS - Open Sat, 1:30 to 4:30pmNew
 $1,698,000Active3 beds 3 baths1,580 sq. ft.
$1,698,000Active3 beds 3 baths1,580 sq. ft.907 Cowper Street, PALO ALTO, CA 94301
MLS# 82018037Listed by: COLDWELL BANKER REALTY - New
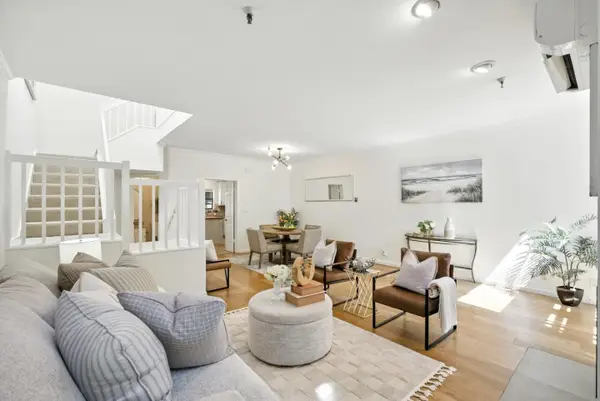 $1,998,000Active3 beds 3 baths1,580 sq. ft.
$1,998,000Active3 beds 3 baths1,580 sq. ft.447 Homer Avenue, Palo Alto, CA 94301
MLS# ML82015870Listed by: KELLER WILLIAMS PALO ALTO - Open Sat, 1:30 to 4:30pmNew
 $6,995,000Active6 beds 6 baths4,165 sq. ft.
$6,995,000Active6 beds 6 baths4,165 sq. ft.3160 Louis Road, Palo Alto, CA 94303
MLS# ML82014143Listed by: GOLDEN GATE SOTHEBY'S INTERNATIONAL REALTY - New
 $1,748,000Active3 beds 3 baths1,342 sq. ft.
$1,748,000Active3 beds 3 baths1,342 sq. ft.866 Altaire Walk, Palo Alto, CA 94303
MLS# ML82017934Listed by: SCOPE REAL ESTATE - New
 $2,168,000Active3 beds 3 baths1,920 sq. ft.
$2,168,000Active3 beds 3 baths1,920 sq. ft.498 Fulton Street, Palo Alto, CA 94301
MLS# ML82017930Listed by: RAINMAKER REAL ESTATE - New
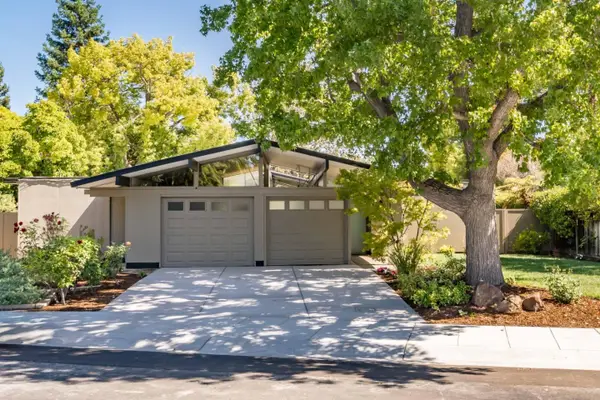 $3,988,000Active4 beds 2 baths2,123 sq. ft.
$3,988,000Active4 beds 2 baths2,123 sq. ft.779 Holly Oak Drive, Palo Alto, CA 94303
MLS# ML82017904Listed by: DELEON REALTY - New
 $5,888,520Active6 beds 6 baths3,995 sq. ft.
$5,888,520Active6 beds 6 baths3,995 sq. ft.923 Shauna, Palo Alto, CA 94306
MLS# 41107910Listed by: NATASHA KHAN, BROKER - New
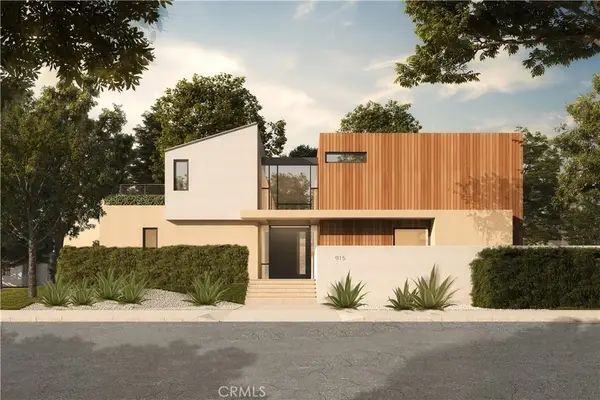 $6,495,775Active5 beds 5 baths3,289 sq. ft.
$6,495,775Active5 beds 5 baths3,289 sq. ft.915 Colonial Lane, Palo Alto, CA 94303
MLS# SR25177480Listed by: EQUITY UNION
