265 Coleridge Ave, Palo Alto, CA 94301
Local realty services provided by:Better Homes and Gardens Real Estate Haven Properties
265 Coleridge Ave,Palo Alto, CA 94301
$10,968,888
- 6 Beds
- 8 Baths
- 5,153 sq. ft.
- Single family
- Pending
Listed by:vahid firouzdor
Office:compass
MLS#:ML82012411
Source:CRMLS
Price summary
- Price:$10,968,888
- Price per sq. ft.:$2,128.64
About this home
Experience the pinnacle of contemporary living in this brand-new 5,153 sq ft nestled in one of Palo Altos most coveted neighborhoods. With 6 spacious bedrooms, 6 elegant full baths, 2 stylish powder rooms, and dedicated living, family, dining and entertainment rooms, this residence is thoughtfully designed for modern and comfortable family life. Step inside to elegant entry, crisp modern shaker cabinetry, and striking Cristallo quartzite countertops that elevate the gourmet kitchen. The open-concept layout flows effortlessly to a serene, landscaped backyard with a covered heated patio and built-in BBQ perfect for indoor-outdoor entertaining year-round. Smart living is built-in with a full Control 4 automation system. Spa-inspired bathrooms, a 2-car garage, and high-end luxurious finishes throughout complete the picture. Located near top-ranked schools, downtown Palo Alto, and major tech campuses, this home is a rare blend of luxury, function, and location.
Contact an agent
Home facts
- Year built:2025
- Listing ID #:ML82012411
- Added:97 day(s) ago
- Updated:September 30, 2025 at 06:37 AM
Rooms and interior
- Bedrooms:6
- Total bathrooms:8
- Full bathrooms:6
- Half bathrooms:2
- Living area:5,153 sq. ft.
Heating and cooling
- Cooling:Central Air
- Heating:Central
Structure and exterior
- Roof:Metal
- Year built:2025
- Building area:5,153 sq. ft.
- Lot area:0.17 Acres
Schools
- High school:Palo Alto
- Middle school:Other
- Elementary school:Other
Utilities
- Water:Public
- Sewer:Public Sewer
Finances and disclosures
- Price:$10,968,888
- Price per sq. ft.:$2,128.64
New listings near 265 Coleridge Ave
- New
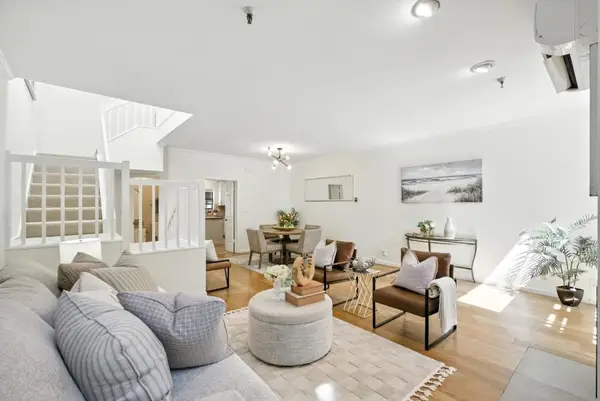 $1,898,000Active3 beds 3 baths1,580 sq. ft.
$1,898,000Active3 beds 3 baths1,580 sq. ft.447 Homer Avenue, Palo Alto, CA 94301
MLS# ML82023374Listed by: KELLER WILLIAMS PALO ALTO - Open Thu, 4:30 to 7pmNew
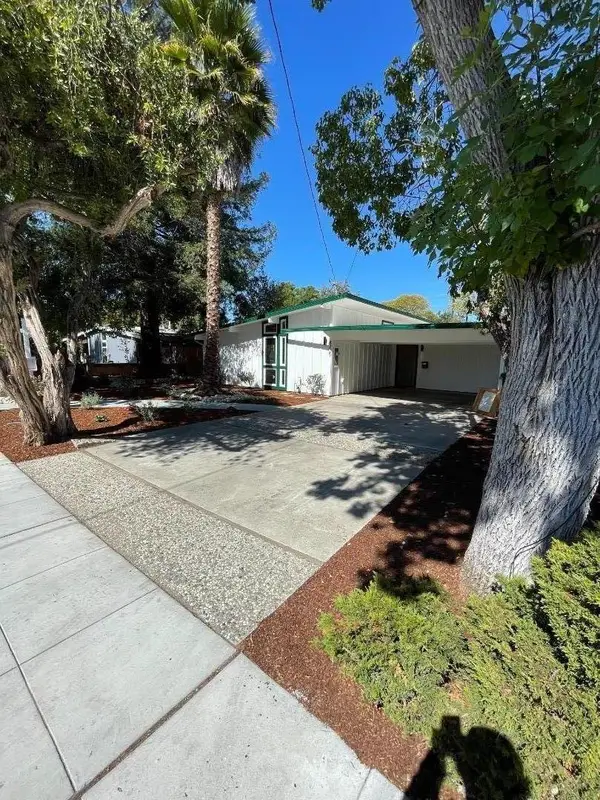 $2,998,008Active4 beds 2 baths1,983 sq. ft.
$2,998,008Active4 beds 2 baths1,983 sq. ft.4225 Park Boulevard, Palo Alto, CA 94306
MLS# ML82023117Listed by: COLDWELL BANKER REALTY - New
 $2,988,000Active4 beds 3 baths1,795 sq. ft.
$2,988,000Active4 beds 3 baths1,795 sq. ft.3941 Duncan Place, Palo Alto, CA 94306
MLS# ML82016390Listed by: KW ADVISORS - New
 $2,988,000Active4 beds 3 baths1,795 sq. ft.
$2,988,000Active4 beds 3 baths1,795 sq. ft.3941 Duncan Place, Palo Alto, CA 94306
MLS# ML82016390Listed by: KW ADVISORS - Open Sat, 11am to 4pmNew
 $1,988,000Active3 beds 3 baths1,770 sq. ft.
$1,988,000Active3 beds 3 baths1,770 sq. ft.2871 Josephine Lane, Palo Alto, CA 94303
MLS# ML82022879Listed by: SUMMERHILL BROKERAGE, INC. - Open Sat, 12 to 1pmNew
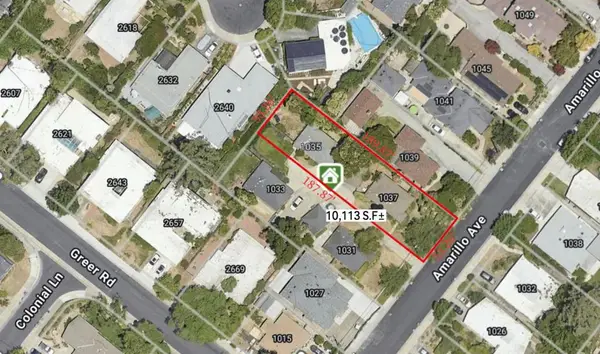 $3,198,000Active3 beds 2 baths1,540 sq. ft.
$3,198,000Active3 beds 2 baths1,540 sq. ft.1037 Amarillo Avenue, Palo Alto, CA 94303
MLS# ML82019020Listed by: COLDWELL BANKER REALTY - New
 $9,850,000Active6 beds 7 baths4,881 sq. ft.
$9,850,000Active6 beds 7 baths4,881 sq. ft.627 Tennyson Avenue, Palo Alto, CA 94301
MLS# ML82022756Listed by: COMPASS - New
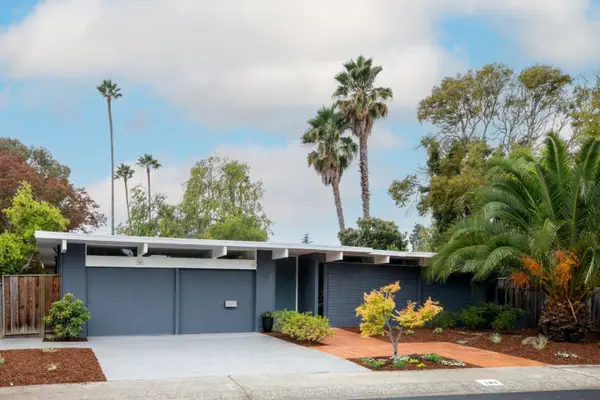 $3,498,000Active3 beds 2 baths2,006 sq. ft.
$3,498,000Active3 beds 2 baths2,006 sq. ft.782 Holly Oak Drive, Palo Alto, CA 94303
MLS# ML82022818Listed by: COMPASS - New
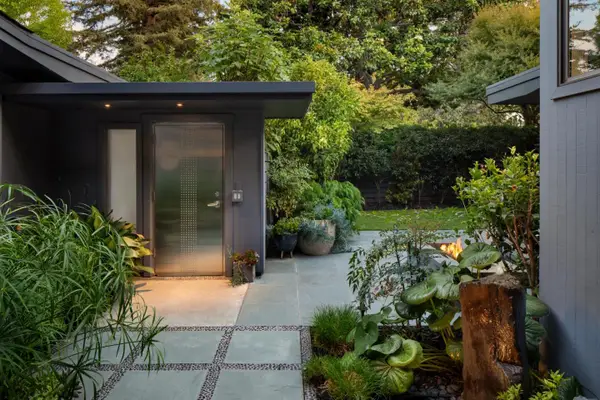 $6,488,000Active4 beds 4 baths3,022 sq. ft.
$6,488,000Active4 beds 4 baths3,022 sq. ft.1101 Hamilton Avenue, Palo Alto, CA 94301
MLS# ML82022822Listed by: PARC AGENCY CORPORATION - New
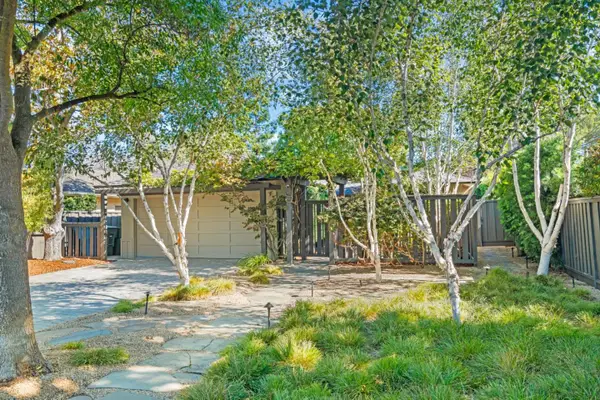 $3,298,000Active3 beds 2 baths1,610 sq. ft.
$3,298,000Active3 beds 2 baths1,610 sq. ft.3173 South Court, Palo Alto, CA 94306
MLS# ML82022815Listed by: COMPASS
