265 Wilton Avenue, Palo Alto, CA 94306
Local realty services provided by:Better Homes and Gardens Real Estate Royal & Associates
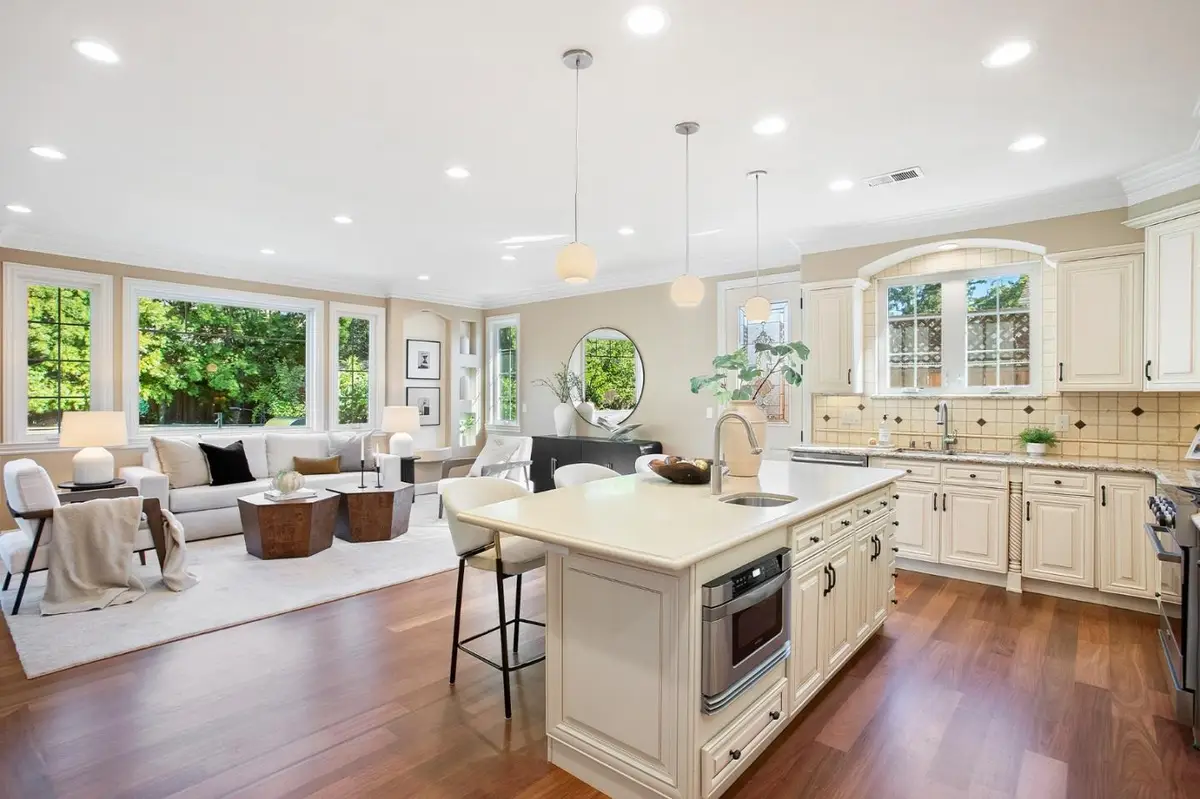
265 Wilton Avenue,Palo Alto, CA 94306
$3,950,000
- 4 Beds
- 3 Baths
- 2,252 sq. ft.
- Single family
- Pending
Listed by:ashley hwang
Office:fifty hills real estate
MLS#:ML82005657
Source:CAMAXMLS
Price summary
- Price:$3,950,000
- Price per sq. ft.:$1,754
About this home
Step into timeless charm with this 4BD/3BA Mediterranean-style home, built in 2011 with a thoughtful, flowing layout. Refinished hardwood floors, crown molding, central heat/AC, and a cozy fireplace offer warmth and elegance throughout. The living room features soaring ceilings and a fireplace, perfect for relaxing or hosting. The chef's kitchen boasts granite counters, a quartz island, ample cabinetry, and premium appliances, including a Viking fridge, gas range, and brand new dishwasher. The sunlit family room opens through French doors to a lush backyard serene retreat or entertainer's dream. A main-floor bedroom with a walk-in closet and full bath is ideal for guests or in-laws. Upstairs, the tranquil primary suite includes an en suite bath, while two additional bedrooms share a full bath. Outside, enjoy a private backyard with mature fruit trees, raised garden beds, built-in BBQ, landscape lighting, and a semi-enclosed patio for year-round use. The front yard is equally well-landscaped and welcoming. Additional features: washer/dryer, a second fridge in the garage, 1-car garage + 2 driveway spots. Located near top-rated JLS Middle & Gunn High, Stanford, Caltrain, California Ave, and two nearby parks. A home of comfort, beauty, and convenience ready for your next chapter.
Contact an agent
Home facts
- Year built:2011
- Listing Id #:ML82005657
- Added:29 day(s) ago
- Updated:August 15, 2025 at 07:13 AM
Rooms and interior
- Bedrooms:4
- Total bathrooms:3
- Full bathrooms:3
- Living area:2,252 sq. ft.
Heating and cooling
- Cooling:Central Air
- Heating:Forced Air
Structure and exterior
- Roof:Tile
- Year built:2011
- Building area:2,252 sq. ft.
- Lot area:0.14 Acres
Utilities
- Water:Public
Finances and disclosures
- Price:$3,950,000
- Price per sq. ft.:$1,754
New listings near 265 Wilton Avenue
- Open Sat, 1 to 4:30pmNew
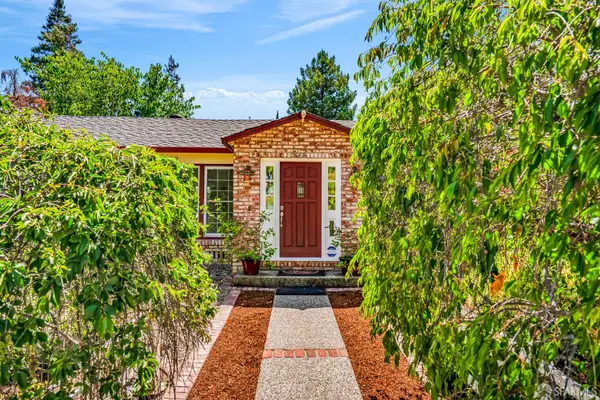 $3,290,000Active3 beds 2 baths1,969 sq. ft.
$3,290,000Active3 beds 2 baths1,969 sq. ft.2668 Ross Road, Palo Alto, CA 94303
MLS# 425065258Listed by: BERKSHIRE HATHAWAY-FRANCISCAN - Open Fri, 5 to 7pmNew
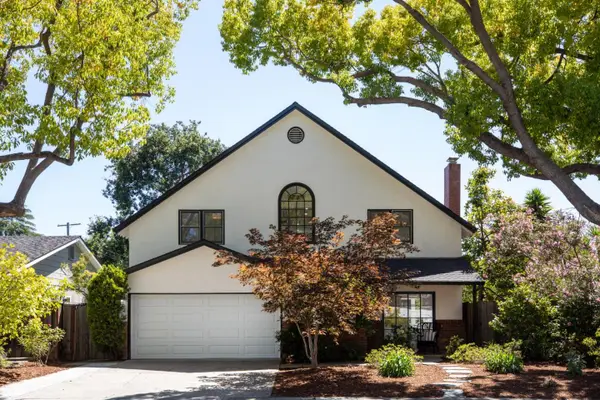 $4,798,000Active5 beds 3 baths2,528 sq. ft.
$4,798,000Active5 beds 3 baths2,528 sq. ft.1494 Kings Lane, PALO ALTO, CA 94303
MLS# 82018042Listed by: COMPASS - Open Sat, 1:30 to 4:30pmNew
 $1,698,000Active3 beds 3 baths1,580 sq. ft.
$1,698,000Active3 beds 3 baths1,580 sq. ft.907 Cowper Street, PALO ALTO, CA 94301
MLS# 82018037Listed by: COLDWELL BANKER REALTY - New
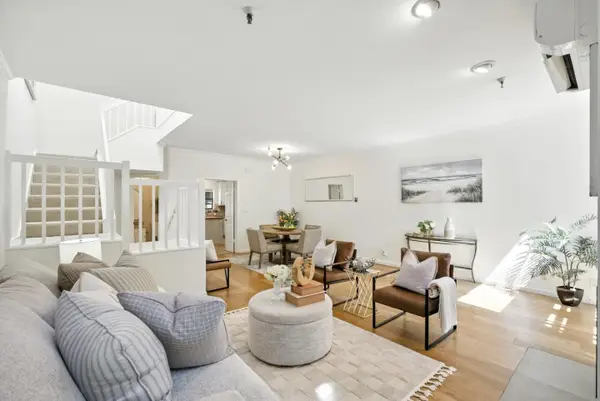 $1,998,000Active3 beds 3 baths1,580 sq. ft.
$1,998,000Active3 beds 3 baths1,580 sq. ft.447 Homer Avenue, Palo Alto, CA 94301
MLS# ML82015870Listed by: KELLER WILLIAMS PALO ALTO - Open Sat, 1:30 to 4:30pmNew
 $6,995,000Active6 beds 6 baths4,165 sq. ft.
$6,995,000Active6 beds 6 baths4,165 sq. ft.3160 Louis Road, Palo Alto, CA 94303
MLS# ML82014143Listed by: GOLDEN GATE SOTHEBY'S INTERNATIONAL REALTY - New
 $1,748,000Active3 beds 3 baths1,342 sq. ft.
$1,748,000Active3 beds 3 baths1,342 sq. ft.866 Altaire Walk, Palo Alto, CA 94303
MLS# ML82017934Listed by: SCOPE REAL ESTATE - New
 $2,168,000Active3 beds 3 baths1,920 sq. ft.
$2,168,000Active3 beds 3 baths1,920 sq. ft.498 Fulton Street, Palo Alto, CA 94301
MLS# ML82017930Listed by: RAINMAKER REAL ESTATE - New
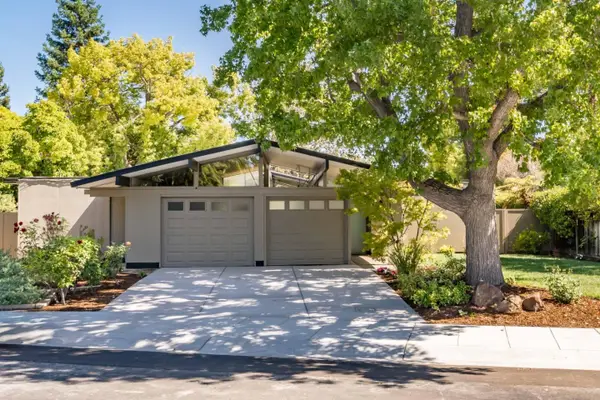 $3,988,000Active4 beds 2 baths2,123 sq. ft.
$3,988,000Active4 beds 2 baths2,123 sq. ft.779 Holly Oak Drive, Palo Alto, CA 94303
MLS# ML82017904Listed by: DELEON REALTY - New
 $5,888,520Active6 beds 6 baths3,995 sq. ft.
$5,888,520Active6 beds 6 baths3,995 sq. ft.923 Shauna, Palo Alto, CA 94306
MLS# 41107910Listed by: NATASHA KHAN, BROKER - New
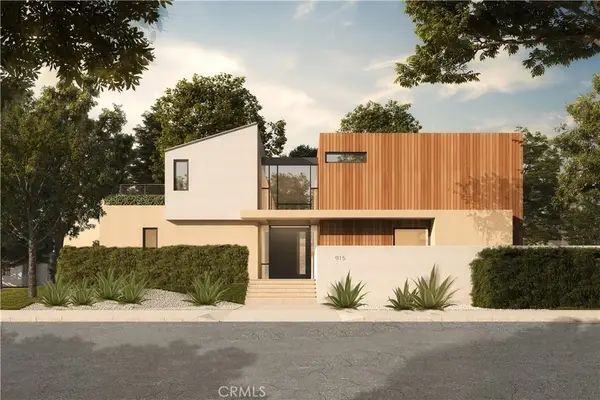 $6,495,775Active5 beds 5 baths3,289 sq. ft.
$6,495,775Active5 beds 5 baths3,289 sq. ft.915 Colonial Lane, Palo Alto, CA 94303
MLS# SR25177480Listed by: EQUITY UNION
