2870 Josephine Lane, Palo Alto, CA 94303
Local realty services provided by:Better Homes and Gardens Real Estate Royal & Associates



2870 Josephine Lane,Palo Alto, CA 94303
$1,848,000
- 3 Beds
- 3 Baths
- 1,436 sq. ft.
- Townhouse
- Pending
Listed by:anna hou
Office:summerhill brokerage, inc.
MLS#:ML82013187
Source:CA_BRIDGEMLS
Price summary
- Price:$1,848,000
- Price per sq. ft.:$1,286.91
About this home
New Construction, brand-new home by award-winning builder SummerHill Homes. 28Fifty is a collection of 48 new townhomes with a central community park in the heart of Palo Alto. Top-rated schools include Palo Verde Elementary, JLS Middle, and Palo Alto High. This Plan 1 home offers 3 bedrooms, 3 full bathrooms, and 1,436 sq. ft. of living space with a stunning open-concept layout. Bedroom 3 is smartly placed on the 2nd floor near the kitchen and living areasideal as a guest room or office. A favorite among first-time buyers and small families, this plan includes Bosch appliances, paint-grade Shaker-style soft-close cabinetry, 4 recessed can lighting, upgraded insulation, engineered hardwood floors, and more! Located in Midtown Palo Alto, the citys 17th most walkable neighborhood. This home is move-in ready. Dont miss your chance to own at 28Fifty in Palo Alto! Interior photos shown are of the model. Come visit today!
Contact an agent
Home facts
- Year built:2025
- Listing Id #:ML82013187
- Added:43 day(s) ago
- Updated:August 15, 2025 at 07:37 AM
Rooms and interior
- Bedrooms:3
- Total bathrooms:3
- Full bathrooms:3
- Living area:1,436 sq. ft.
Heating and cooling
- Cooling:Central Air
- Heating:Forced Air
Structure and exterior
- Roof:Shingle
- Year built:2025
- Building area:1,436 sq. ft.
- Lot area:0.03 Acres
Finances and disclosures
- Price:$1,848,000
- Price per sq. ft.:$1,286.91
New listings near 2870 Josephine Lane
- Open Sat, 1 to 4:30pmNew
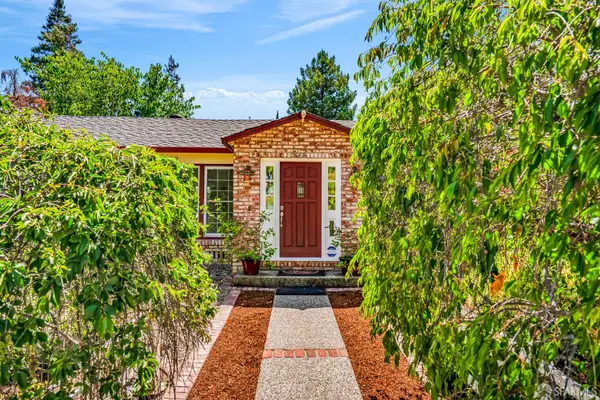 $3,290,000Active3 beds 2 baths1,969 sq. ft.
$3,290,000Active3 beds 2 baths1,969 sq. ft.2668 Ross Road, Palo Alto, CA 94303
MLS# 425065258Listed by: BERKSHIRE HATHAWAY-FRANCISCAN - Open Fri, 5 to 7pmNew
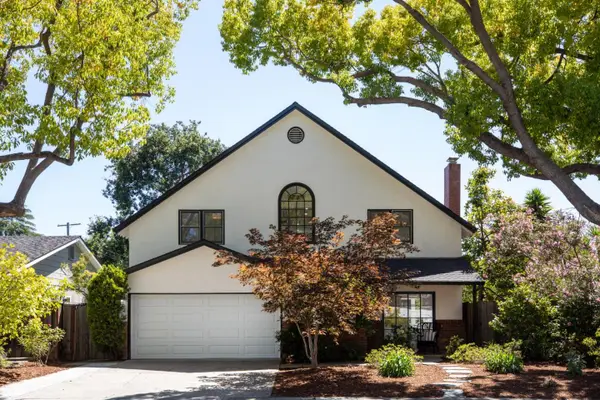 $4,798,000Active5 beds 3 baths2,528 sq. ft.
$4,798,000Active5 beds 3 baths2,528 sq. ft.1494 Kings Lane, PALO ALTO, CA 94303
MLS# 82018042Listed by: COMPASS - Open Sat, 1:30 to 4:30pmNew
 $1,698,000Active3 beds 3 baths1,580 sq. ft.
$1,698,000Active3 beds 3 baths1,580 sq. ft.907 Cowper Street, PALO ALTO, CA 94301
MLS# 82018037Listed by: COLDWELL BANKER REALTY - New
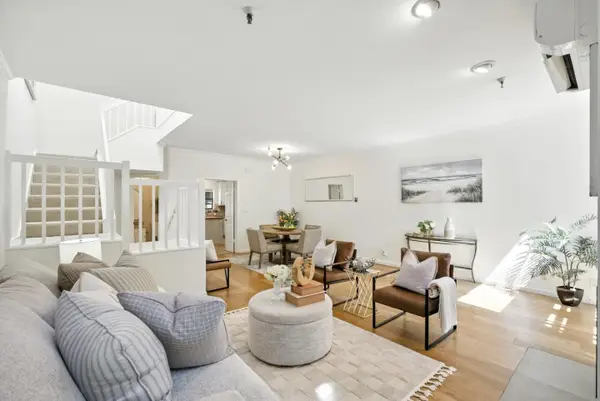 $1,998,000Active3 beds 3 baths1,580 sq. ft.
$1,998,000Active3 beds 3 baths1,580 sq. ft.447 Homer Avenue, Palo Alto, CA 94301
MLS# ML82015870Listed by: KELLER WILLIAMS PALO ALTO - Open Sat, 1:30 to 4:30pmNew
 $6,995,000Active6 beds 6 baths4,165 sq. ft.
$6,995,000Active6 beds 6 baths4,165 sq. ft.3160 Louis Road, Palo Alto, CA 94303
MLS# ML82014143Listed by: GOLDEN GATE SOTHEBY'S INTERNATIONAL REALTY - New
 $1,748,000Active3 beds 3 baths1,342 sq. ft.
$1,748,000Active3 beds 3 baths1,342 sq. ft.866 Altaire Walk, Palo Alto, CA 94303
MLS# ML82017934Listed by: SCOPE REAL ESTATE - New
 $2,168,000Active3 beds 3 baths1,920 sq. ft.
$2,168,000Active3 beds 3 baths1,920 sq. ft.498 Fulton Street, Palo Alto, CA 94301
MLS# ML82017930Listed by: RAINMAKER REAL ESTATE - New
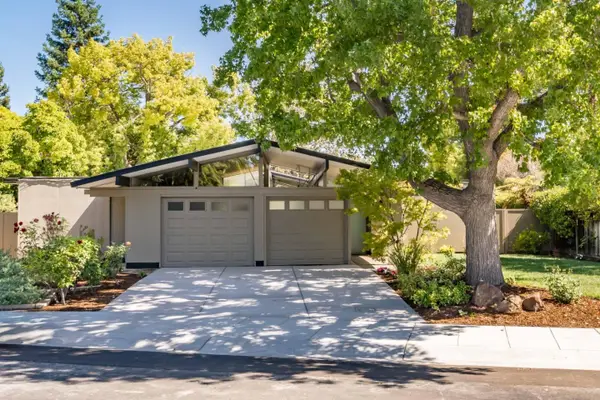 $3,988,000Active4 beds 2 baths2,123 sq. ft.
$3,988,000Active4 beds 2 baths2,123 sq. ft.779 Holly Oak Drive, Palo Alto, CA 94303
MLS# ML82017904Listed by: DELEON REALTY - New
 $5,888,520Active6 beds 6 baths3,995 sq. ft.
$5,888,520Active6 beds 6 baths3,995 sq. ft.923 Shauna, Palo Alto, CA 94306
MLS# 41107910Listed by: NATASHA KHAN, BROKER - New
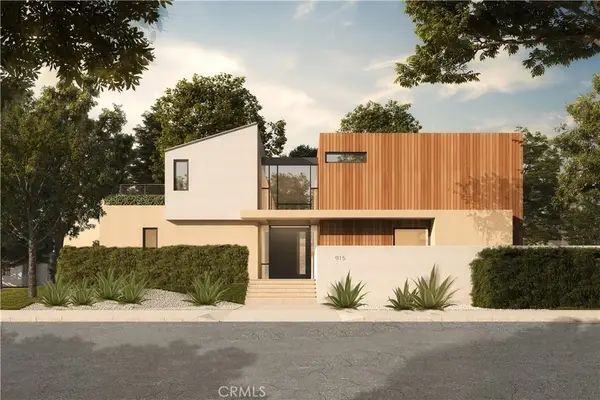 $6,495,775Active5 beds 5 baths3,289 sq. ft.
$6,495,775Active5 beds 5 baths3,289 sq. ft.915 Colonial Lane, Palo Alto, CA 94303
MLS# SR25177480Listed by: EQUITY UNION
