3857 Timlott Court, Palo Alto, CA 94306
Local realty services provided by:Better Homes and Gardens Real Estate Reliance Partners
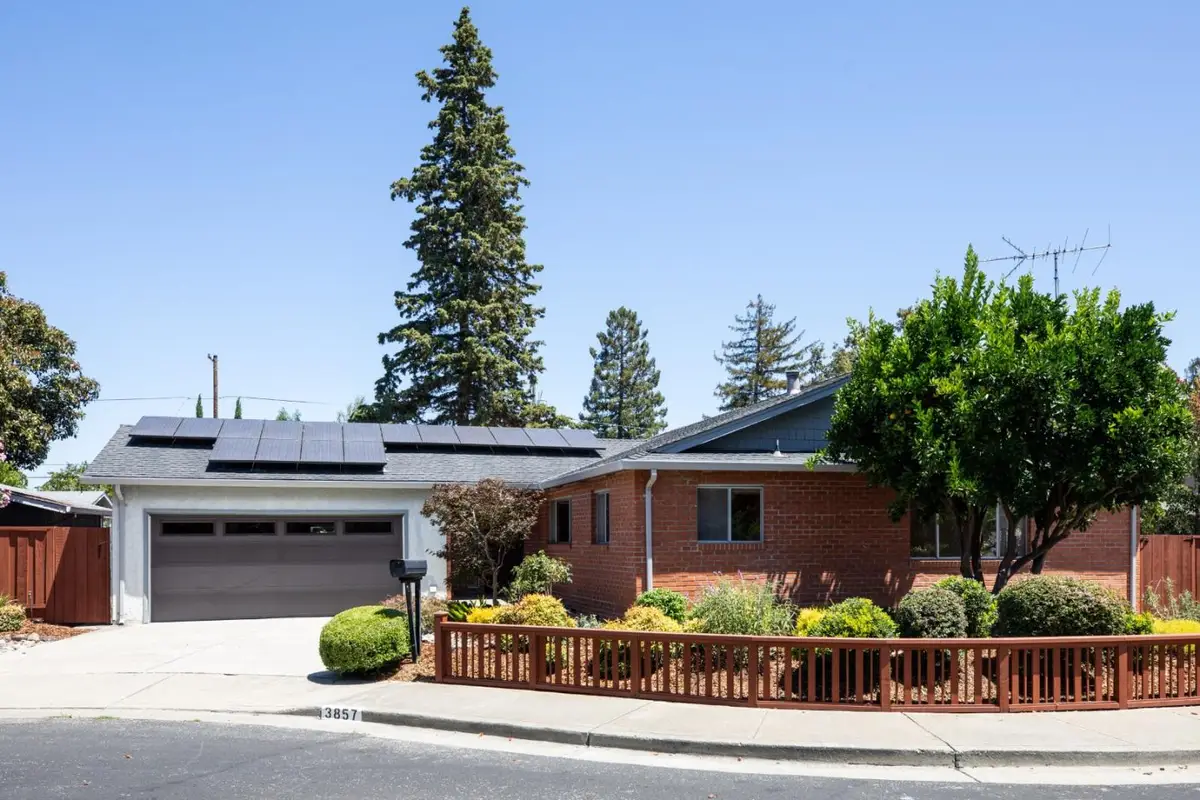
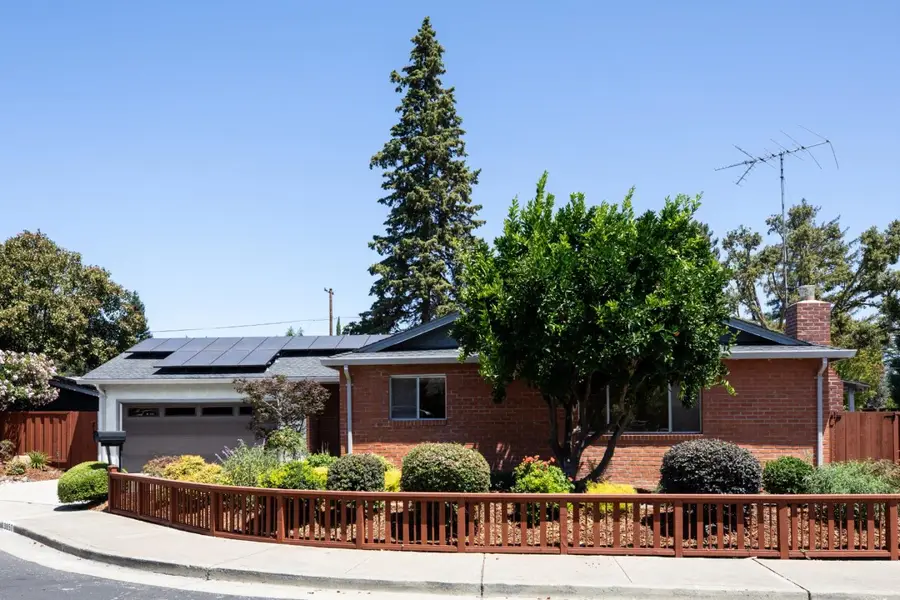
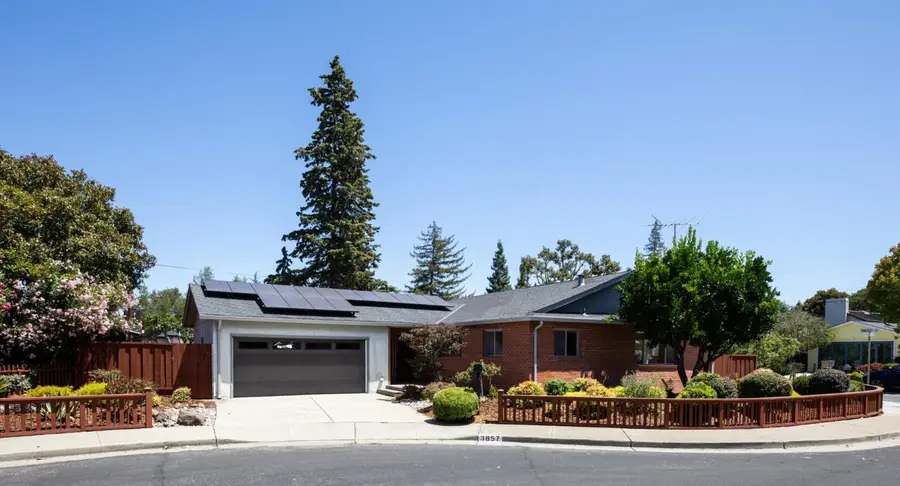
3857 Timlott Court,Palo Alto, CA 94306
$2,498,000
- 3 Beds
- 2 Baths
- 1,405 sq. ft.
- Single family
- Pending
Listed by:greg celotti
Office:compass
MLS#:ML82016520
Source:CAMAXMLS
Price summary
- Price:$2,498,000
- Price per sq. ft.:$1,777.94
About this home
Nestled on a peaceful cul-de-sac in Palo Altos desirable Barron Park, this inviting single-level home offers comfort, charm, and convenience in a prime location. A brick fa ade and covered flagstone front porch set a welcoming tone, while inside, natural light fills the spacious living room featuring a brick fireplace, recessed lighting, and sliding doors to the backyard. The home includes 3 bedrooms and 2 full baths, including a primary suite with walk-in closet and updated bath. Cedar-lined closet floors add a touch of refinement, and owned solar panels contribute to energy efficiency and lower utility costs. The professionally landscaped backyard is a private retreat, complete with lush foliage, a flagstone-lined pond with waterfall, gravel paths, and a covered patio perfect for entertaining. Additional features include air conditioning, forced air heat, and an attached 430 sf two-car garage with laundry. Just minutes from parks, top-rated Palo Alto schools, and Highway 280. Photos include the current condition of the interior plus virtually staged rooms to show the immense potential this home presents.
Contact an agent
Home facts
- Year built:1975
- Listing Id #:ML82016520
- Added:14 day(s) ago
- Updated:August 15, 2025 at 07:13 AM
Rooms and interior
- Bedrooms:3
- Total bathrooms:2
- Full bathrooms:2
- Living area:1,405 sq. ft.
Heating and cooling
- Cooling:Central Air
- Heating:Forced Air
Structure and exterior
- Roof:Composition Shingles
- Year built:1975
- Building area:1,405 sq. ft.
- Lot area:0.14 Acres
Utilities
- Water:Public
Finances and disclosures
- Price:$2,498,000
- Price per sq. ft.:$1,777.94
New listings near 3857 Timlott Court
- Open Sat, 1 to 4:30pmNew
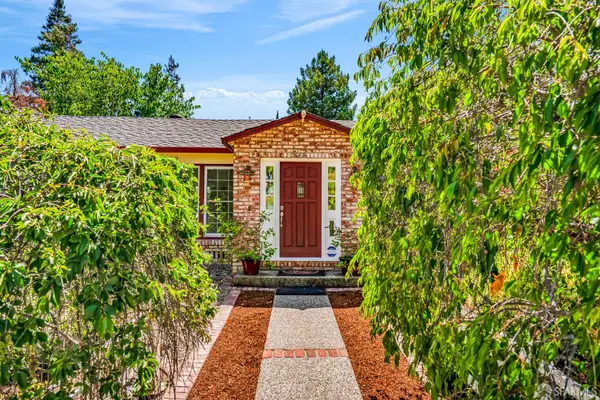 $3,290,000Active3 beds 2 baths1,969 sq. ft.
$3,290,000Active3 beds 2 baths1,969 sq. ft.2668 Ross Road, Palo Alto, CA 94303
MLS# 425065258Listed by: BERKSHIRE HATHAWAY-FRANCISCAN - Open Fri, 5 to 7pmNew
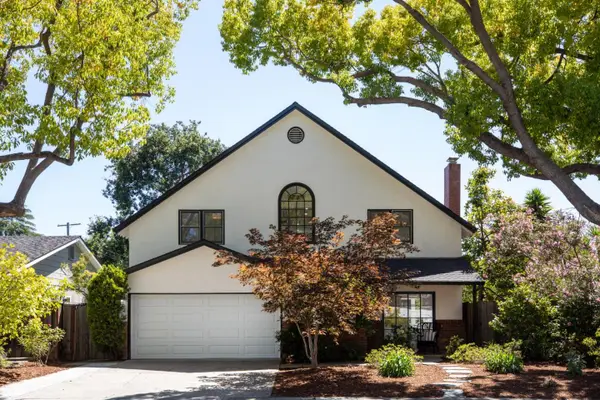 $4,798,000Active5 beds 3 baths2,528 sq. ft.
$4,798,000Active5 beds 3 baths2,528 sq. ft.1494 Kings Lane, PALO ALTO, CA 94303
MLS# 82018042Listed by: COMPASS - Open Sat, 1:30 to 4:30pmNew
 $1,698,000Active3 beds 3 baths1,580 sq. ft.
$1,698,000Active3 beds 3 baths1,580 sq. ft.907 Cowper Street, PALO ALTO, CA 94301
MLS# 82018037Listed by: COLDWELL BANKER REALTY - New
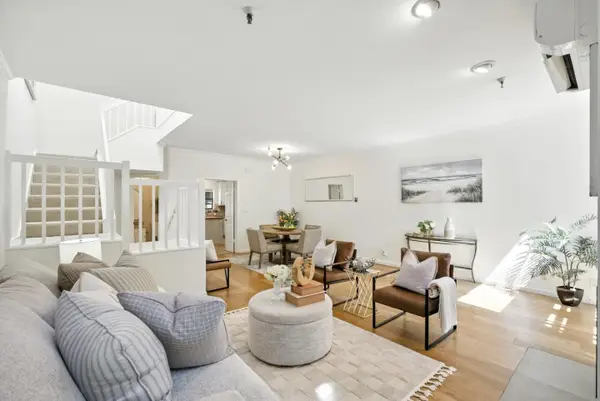 $1,998,000Active3 beds 3 baths1,580 sq. ft.
$1,998,000Active3 beds 3 baths1,580 sq. ft.447 Homer Avenue, Palo Alto, CA 94301
MLS# ML82015870Listed by: KELLER WILLIAMS PALO ALTO - Open Sat, 1:30 to 4:30pmNew
 $6,995,000Active6 beds 6 baths4,165 sq. ft.
$6,995,000Active6 beds 6 baths4,165 sq. ft.3160 Louis Road, Palo Alto, CA 94303
MLS# ML82014143Listed by: GOLDEN GATE SOTHEBY'S INTERNATIONAL REALTY - New
 $1,748,000Active3 beds 3 baths1,342 sq. ft.
$1,748,000Active3 beds 3 baths1,342 sq. ft.866 Altaire Walk, Palo Alto, CA 94303
MLS# ML82017934Listed by: SCOPE REAL ESTATE - New
 $2,168,000Active3 beds 3 baths1,920 sq. ft.
$2,168,000Active3 beds 3 baths1,920 sq. ft.498 Fulton Street, Palo Alto, CA 94301
MLS# ML82017930Listed by: RAINMAKER REAL ESTATE - New
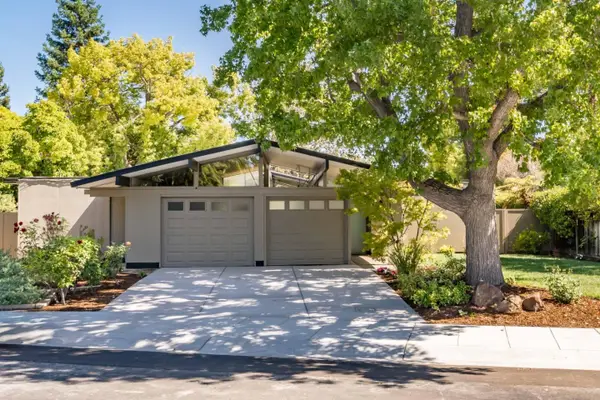 $3,988,000Active4 beds 2 baths2,123 sq. ft.
$3,988,000Active4 beds 2 baths2,123 sq. ft.779 Holly Oak Drive, Palo Alto, CA 94303
MLS# ML82017904Listed by: DELEON REALTY - New
 $5,888,520Active6 beds 6 baths3,995 sq. ft.
$5,888,520Active6 beds 6 baths3,995 sq. ft.923 Shauna, Palo Alto, CA 94306
MLS# 41107910Listed by: NATASHA KHAN, BROKER - New
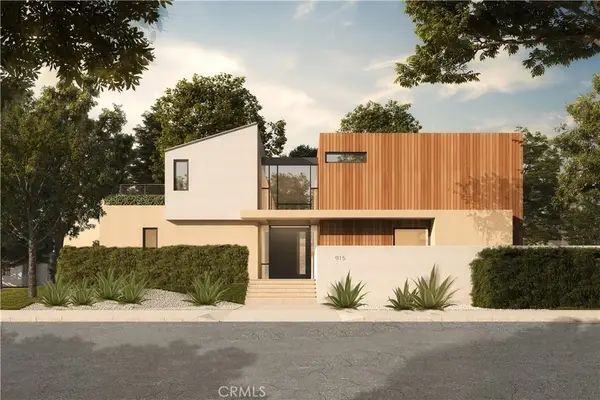 $6,495,775Active5 beds 5 baths3,289 sq. ft.
$6,495,775Active5 beds 5 baths3,289 sq. ft.915 Colonial Lane, Palo Alto, CA 94303
MLS# SR25177480Listed by: EQUITY UNION
