707 Matadero Avenue, Palo Alto, CA 94306
Local realty services provided by:Better Homes and Gardens Real Estate Reliance Partners

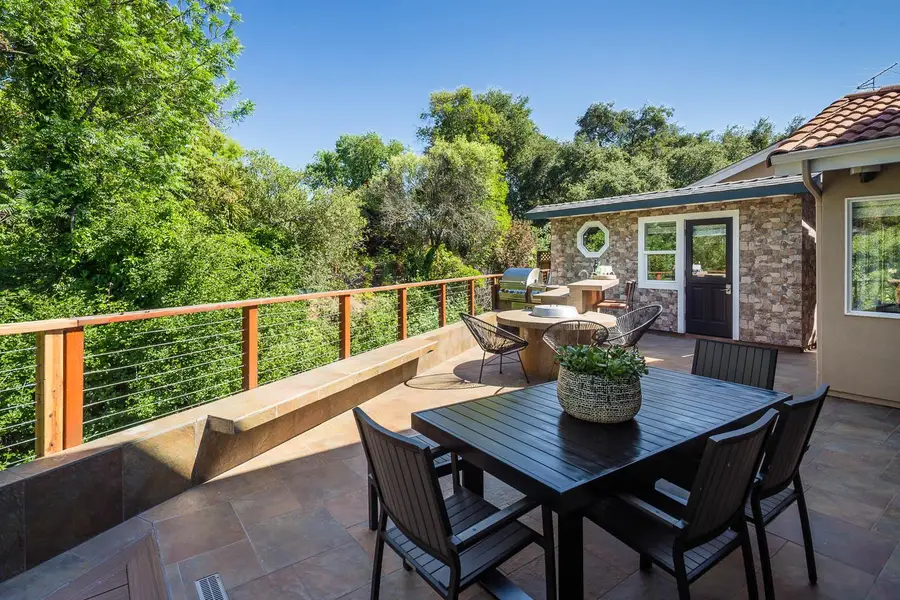
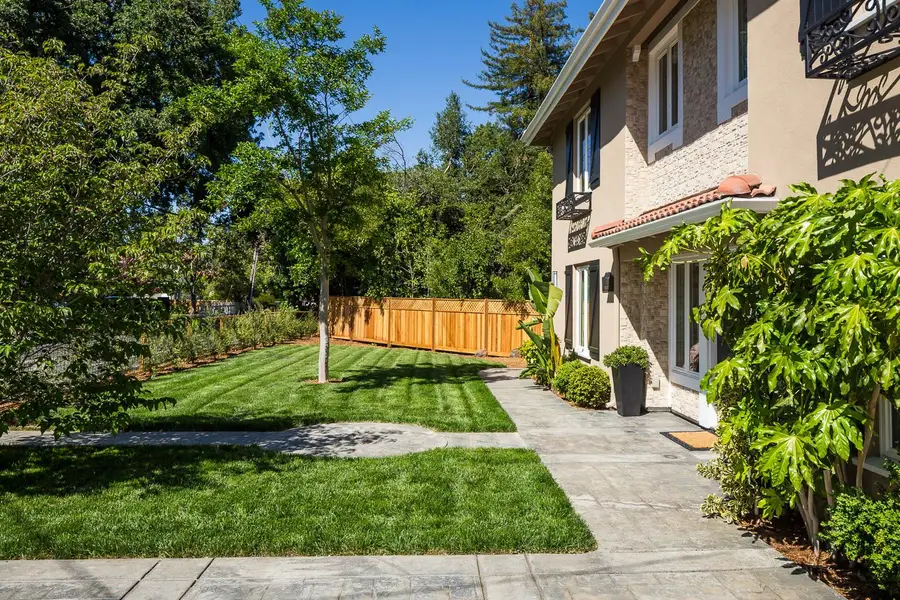
707 Matadero Avenue,Palo Alto, CA 94306
$2,988,000
- 3 Beds
- 3 Baths
- 1,986 sq. ft.
- Single family
- Pending
Listed by:carol,nicole & james
Office:compass
MLS#:ML82009743
Source:CAMAXMLS
Price summary
- Price:$2,988,000
- Price per sq. ft.:$1,504.53
About this home
A bucolic creekside setting and impressive curb appeal introduce this lovely Barron Park home. Built in 2010 and recently updated with all-new paint inside and out, the home offers 3 bedrooms, an office, and 3 full baths across two levels, plus a detached studio with full bath. The main level revolves around a central kitchen and features natural stone floors, crown moldings, and recessed lights throughout. Exotic granite and onyx finishes and high-end appliances including a Thermador gas cooktop with pot filler and wine cooler define the space. The formal dining room features a built-in wine bar. The office has extensive cabinetry and private outside entrance; there is a full bath serving the main level. Upstairs are 3 bedrooms, including one with en suite bath and one with access to a dual-entry hallway bath with jetted tub and shower. A spacious deck spans the rear of the home and includes a barbecue kitchen with bar seating and built-in table, all overlooking the seasonal creek. The adjacent studio includes a kitchenette, bath, and private deck. Close to Bol Park, Stanford University, and acclaimed Palo Alto schools.
Contact an agent
Home facts
- Year built:2010
- Listing Id #:ML82009743
- Added:71 day(s) ago
- Updated:August 15, 2025 at 07:13 AM
Rooms and interior
- Bedrooms:3
- Total bathrooms:3
- Full bathrooms:3
- Living area:1,986 sq. ft.
Heating and cooling
- Cooling:Central Air
- Heating:Forced Air, Natural Gas, Radiant
Structure and exterior
- Roof:Tile
- Year built:2010
- Building area:1,986 sq. ft.
- Lot area:0.15 Acres
Utilities
- Water:Public
Finances and disclosures
- Price:$2,988,000
- Price per sq. ft.:$1,504.53
New listings near 707 Matadero Avenue
- Open Sat, 1 to 4:30pmNew
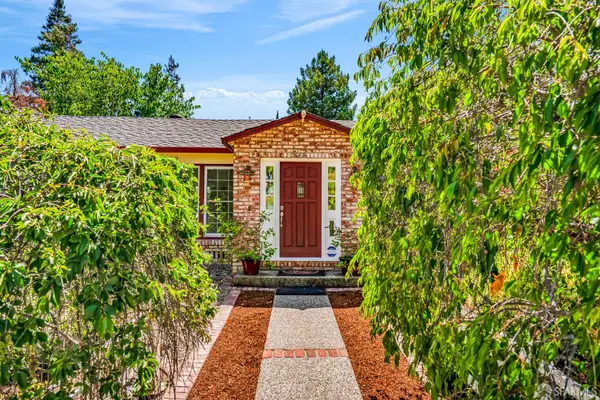 $3,290,000Active3 beds 2 baths1,969 sq. ft.
$3,290,000Active3 beds 2 baths1,969 sq. ft.2668 Ross Road, Palo Alto, CA 94303
MLS# 425065258Listed by: BERKSHIRE HATHAWAY-FRANCISCAN - Open Fri, 5 to 7pmNew
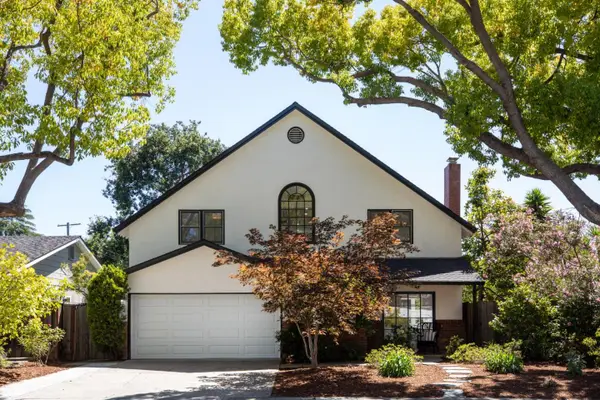 $4,798,000Active5 beds 3 baths2,528 sq. ft.
$4,798,000Active5 beds 3 baths2,528 sq. ft.1494 Kings Lane, PALO ALTO, CA 94303
MLS# 82018042Listed by: COMPASS - Open Sat, 1:30 to 4:30pmNew
 $1,698,000Active3 beds 3 baths1,580 sq. ft.
$1,698,000Active3 beds 3 baths1,580 sq. ft.907 Cowper Street, PALO ALTO, CA 94301
MLS# 82018037Listed by: COLDWELL BANKER REALTY - New
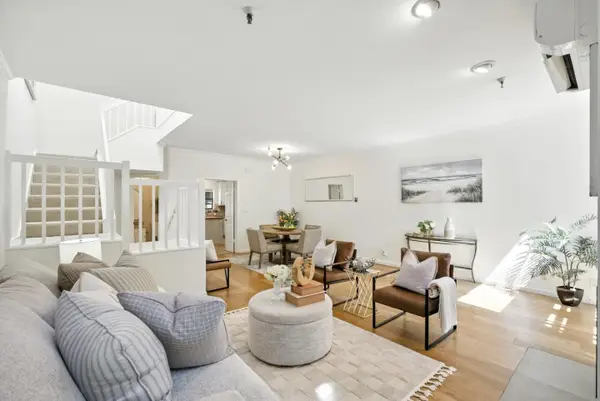 $1,998,000Active3 beds 3 baths1,580 sq. ft.
$1,998,000Active3 beds 3 baths1,580 sq. ft.447 Homer Avenue, Palo Alto, CA 94301
MLS# ML82015870Listed by: KELLER WILLIAMS PALO ALTO - Open Sat, 1:30 to 4:30pmNew
 $6,995,000Active6 beds 6 baths4,165 sq. ft.
$6,995,000Active6 beds 6 baths4,165 sq. ft.3160 Louis Road, Palo Alto, CA 94303
MLS# ML82014143Listed by: GOLDEN GATE SOTHEBY'S INTERNATIONAL REALTY - New
 $1,748,000Active3 beds 3 baths1,342 sq. ft.
$1,748,000Active3 beds 3 baths1,342 sq. ft.866 Altaire Walk, Palo Alto, CA 94303
MLS# ML82017934Listed by: SCOPE REAL ESTATE - New
 $2,168,000Active3 beds 3 baths1,920 sq. ft.
$2,168,000Active3 beds 3 baths1,920 sq. ft.498 Fulton Street, Palo Alto, CA 94301
MLS# ML82017930Listed by: RAINMAKER REAL ESTATE - New
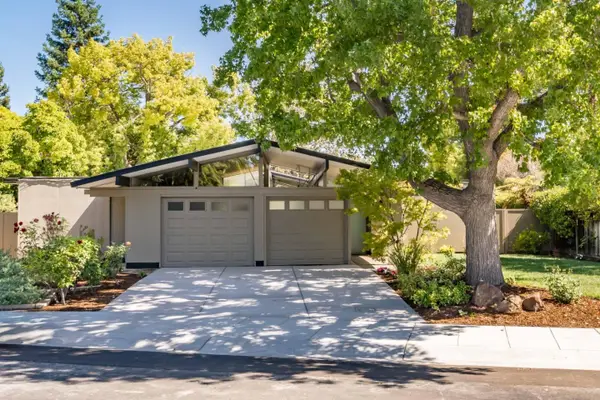 $3,988,000Active4 beds 2 baths2,123 sq. ft.
$3,988,000Active4 beds 2 baths2,123 sq. ft.779 Holly Oak Drive, Palo Alto, CA 94303
MLS# ML82017904Listed by: DELEON REALTY - New
 $5,888,520Active6 beds 6 baths3,995 sq. ft.
$5,888,520Active6 beds 6 baths3,995 sq. ft.923 Shauna, Palo Alto, CA 94306
MLS# 41107910Listed by: NATASHA KHAN, BROKER - New
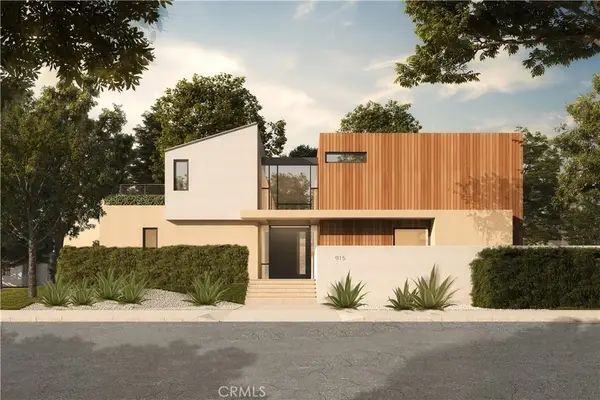 $6,495,775Active5 beds 5 baths3,289 sq. ft.
$6,495,775Active5 beds 5 baths3,289 sq. ft.915 Colonial Lane, Palo Alto, CA 94303
MLS# SR25177480Listed by: EQUITY UNION
