9027 Silver Bridge Road, Palo Cedro, CA 96073
Local realty services provided by:Better Homes and Gardens Real Estate Results
9027 Silver Bridge Road,Palo Cedro, CA 96073
$949,000
- 5 Beds
- 4 Baths
- 3,850 sq. ft.
- Single family
- Active
Listed by:kori cadorin
Office:young and company real estate
MLS#:25-3910
Source:CA_SAR
Price summary
- Price:$949,000
- Price per sq. ft.:$246.49
About this home
Incredible opportunity for multiple families! 2 homes, one 5/4 3850 sq. ft main home split floor plan w/ 2 master bedrooms and another apx 900 sq ft 2/1 guest house/ADU. Large newly re-surfaced inground swimming pool/slide, massive 2 story pool house with 2 bathrooms and numerous rooms/media room/sauna room/prior industrial kitchen set up, 2 barns, large workshop w/loft, 5 storage buildings that used to be 2 and 4 bedroom homes some with bathrooms and prior kitchens. Fun features are an indoor sauna room, workout room, newer hot tub, 2 basketball courts, fenced horse pasture, small arena, 6 chicken/animal runs, beautiful property in the highly desirable Palo Cedro. The main house has some incredible updates including a granite/black stainless kitchen w/ 2 ovens overlooking the pool, 2 HVAC units 1 being brand new, 2 large master bedrooms with gorgeous remodeled bathrooms, tons of storage areas! Come checkout the main master massive walk in shower, makeup vanity and soaking tub, love the large living room and bar area for hanging with friends, on demand hot water heater, indoor laundry/mud room with a huge gun safe, upgraded vinyl windows, numerous living areas, 3 wood/pellet fireplaces and so much more! Amazing schools, tee off at the nearby golf course and fabulous restaurants/coffee shops/grocery store within 5 minutes of this home. Located nearby Redding shopping, not far to Redding municipal airport, world class fishing and Whiskeytown/Lake Shasta boating and recreation. Palo Cedro is argued as one of the most desirable locations in Shasta County, come check it out!
Contact an agent
Home facts
- Year built:1966
- Listing ID #:25-3910
- Added:2 day(s) ago
- Updated:August 28, 2025 at 11:35 PM
Rooms and interior
- Bedrooms:5
- Total bathrooms:4
- Full bathrooms:4
- Living area:3,850 sq. ft.
Heating and cooling
- Cooling:Central
- Heating:Forced Air, Wood Stove
Structure and exterior
- Year built:1966
- Building area:3,850 sq. ft.
- Lot area:8 Acres
Utilities
- Water:Well
- Sewer:Septic
Finances and disclosures
- Price:$949,000
- Price per sq. ft.:$246.49
New listings near 9027 Silver Bridge Road
- New
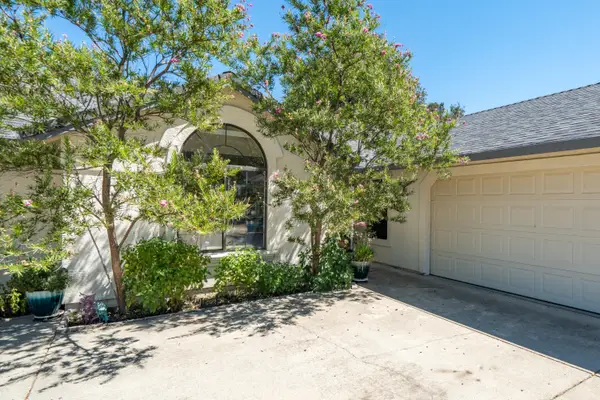 $745,000Active3 beds 2 baths1,854 sq. ft.
$745,000Active3 beds 2 baths1,854 sq. ft.8533 Maynard Road, Palo Cedro, CA 96073
MLS# 25-3896Listed by: HOUSE OF REALTY - New
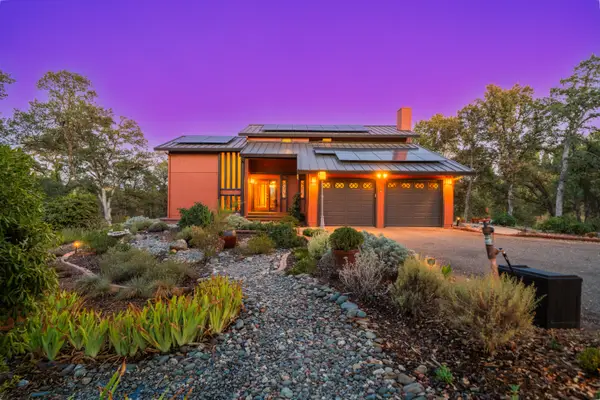 $749,000Active3 beds 3 baths2,402 sq. ft.
$749,000Active3 beds 3 baths2,402 sq. ft.10295 Jackson Hole Road, Palo Cedro, CA 96073
MLS# 25-3869Listed by: SHASTA SOTHEBY'S INTERNATIONAL REALTY - New
 $470,000Active3 beds 2 baths1,720 sq. ft.
$470,000Active3 beds 2 baths1,720 sq. ft.22374 Golftime Drive, Palo Cedro, CA 96073
MLS# 25-3806Listed by: YOUNG AND COMPANY REAL ESTATE 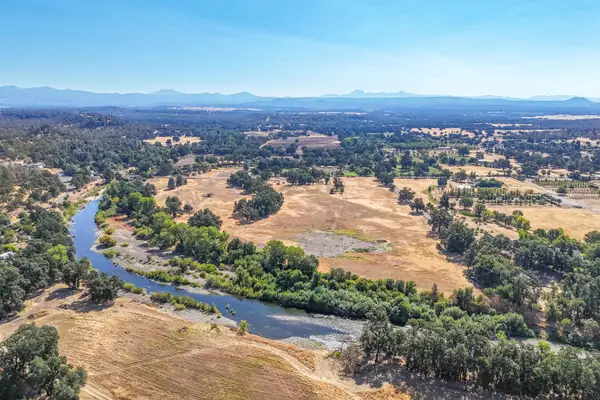 $795,000Active37.35 Acres
$795,000Active37.35 Acres9422 Silver Bridge Road, Palo Cedro, CA 96073
MLS# 25-3734Listed by: TREG INC - THE REAL ESTATE GROUP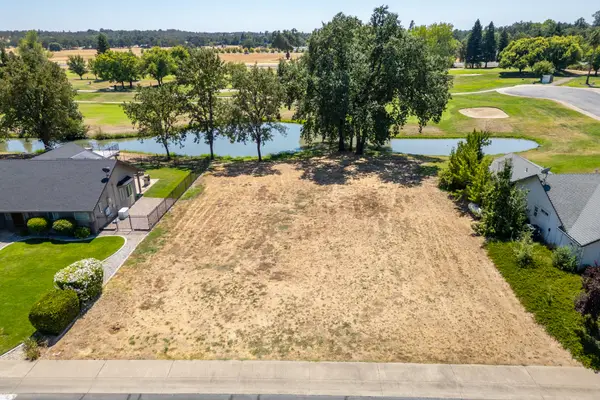 $99,900Pending0.28 Acres
$99,900Pending0.28 AcresNSA Golftime Drive, Palo Cedro, CA 96073
MLS# 25-3699Listed by: JOSH BARKER REAL ESTATE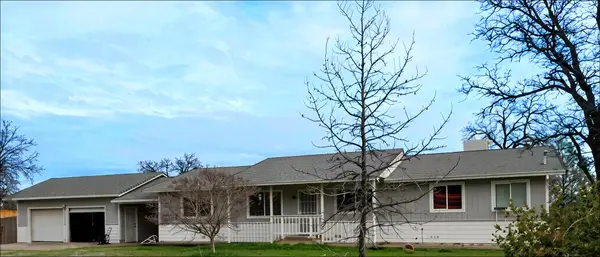 $375,000Pending3 beds 2 baths1,525 sq. ft.
$375,000Pending3 beds 2 baths1,525 sq. ft.9691 Logan Road, Redding, CA 96003
MLS# 25-3689Listed by: BETTER HOMES GARDENS REAL ESTATE - RESULTS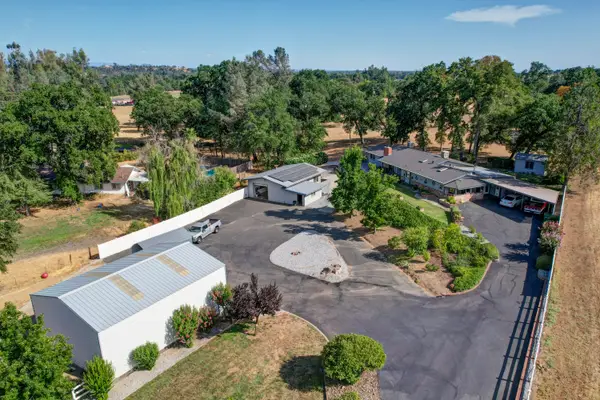 $825,000Active3 beds 2 baths2,982 sq. ft.
$825,000Active3 beds 2 baths2,982 sq. ft.10740 Swede Creek Road, Palo Cedro, CA 96073
MLS# 25-3561Listed by: EXP REALTY OF CALIFORNIA, INC.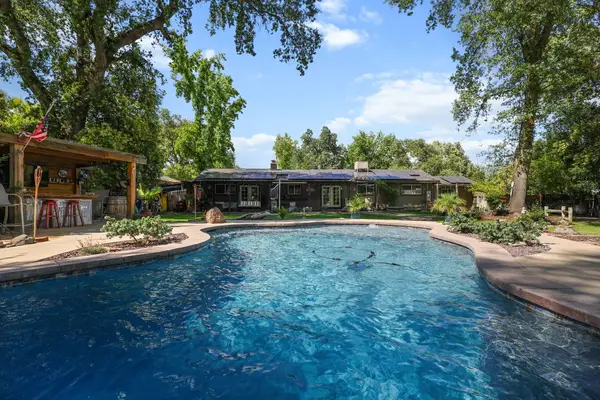 $499,000Active3 beds 2 baths1,779 sq. ft.
$499,000Active3 beds 2 baths1,779 sq. ft.21845 Belmont Drive, Palo Cedro, CA 96073
MLS# 25-3474Listed by: RELEVANT REAL ESTATE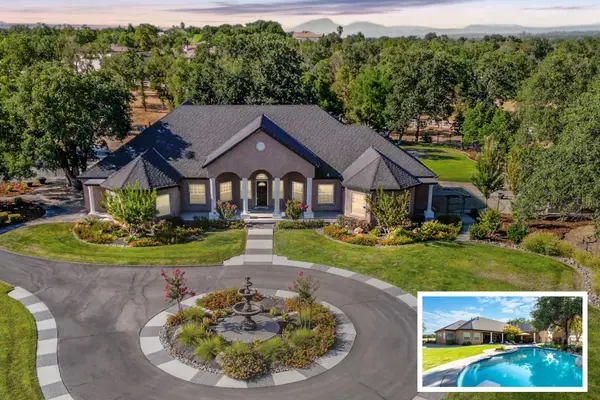 $999,000Active4 beds 4 baths3,722 sq. ft.
$999,000Active4 beds 4 baths3,722 sq. ft.7307 Del Rico Court, Palo Cedro, CA 96073
MLS# 25-3457Listed by: JOSH BARKER REAL ESTATE
