8036 Hazeltine Avenue, Panorama City, CA 91402
Local realty services provided by:Better Homes and Gardens Real Estate Reliance Partners
Listed by: jorge padron, erika martinez
Office: real brokerage technologies, inc.
MLS#:CRSR25093963
Source:CAMAXMLS
Price summary
- Price:$679,999
- Price per sq. ft.:$885.42
About this home
Welcome to 8036 Hazeltine Avenue, a delightful and thoughtfully upgraded home nestled in the heart of Panorama City. This inviting 2-bedroom, 1-bath residence offers 768 square feet of comfortable living space, perfectly blending charm, functionality, and modern upgrades. Step inside to find a bright and airy layout enhanced by dual-pane windows that fill the home with natural light while improving energy efficiency. The bathroom has been tastefully updated with contemporary finishes, adding to the home's fresh and move-in-ready appeal. One of the standout features of this property is the fully paid-off solar panel system, offering long-term energy savings and sustainability. You'll also enjoy year-round comfort with a brand-new HVAC system and the peace of mind that comes with a whole-house water filtration system, providing clean, high-quality water throughout the home. Step outside to an expansive, cemented backyard-a rare find with incredible potential. Whether you dream of building an ADU for extra income, creating a lush garden oasis, or designing the ultimate outdoor entertainment space, the possibilities are endless. Mature lemon trees provide shade, beauty, and fresh fruit, enhancing the serene outdoor environment. Conveniently located near schools, shopping, dining, and
Contact an agent
Home facts
- Year built:1949
- Listing ID #:CRSR25093963
- Added:209 day(s) ago
- Updated:November 26, 2025 at 03:02 PM
Rooms and interior
- Bedrooms:2
- Total bathrooms:1
- Full bathrooms:1
- Living area:768 sq. ft.
Heating and cooling
- Cooling:Ceiling Fan(s), Central Air
- Heating:Central
Structure and exterior
- Year built:1949
- Building area:768 sq. ft.
- Lot area:0.13 Acres
Utilities
- Water:Public
Finances and disclosures
- Price:$679,999
- Price per sq. ft.:$885.42
New listings near 8036 Hazeltine Avenue
- Open Sat, 11am to 3pmNew
 $1,049,900Active3 beds 3 baths1,249 sq. ft.
$1,049,900Active3 beds 3 baths1,249 sq. ft.8150 Ranchito Avenue, Panorama City, CA 91402
MLS# DW25266261Listed by: SEED REALTIES, INC. - New
 $3,995,000Active29 beds 23 baths13,422 sq. ft.
$3,995,000Active29 beds 23 baths13,422 sq. ft.14924 Roscoe Boulevard, Panorama City, CA 91402
MLS# 25621221Listed by: MAHER COMMERCIAL REALTY - New
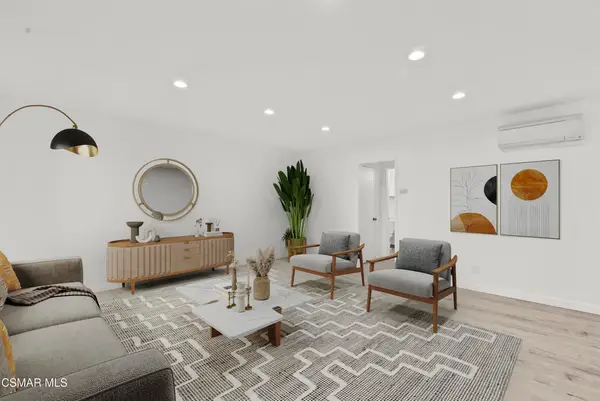 $292,000Active1 beds 2 baths810 sq. ft.
$292,000Active1 beds 2 baths810 sq. ft.8800 Cedros Avenue #204, Panorama City, CA 91402
MLS# 225005694Listed by: PINNACLE ESTATE PROPERTIES, INC. - New
 $292,000Active-- beds 2 baths810 sq. ft.
$292,000Active-- beds 2 baths810 sq. ft.8800 Cedros, Panorama City, CA 91402
MLS# 225005694Listed by: PINNACLE ESTATE PROPERTIES, INC. - New
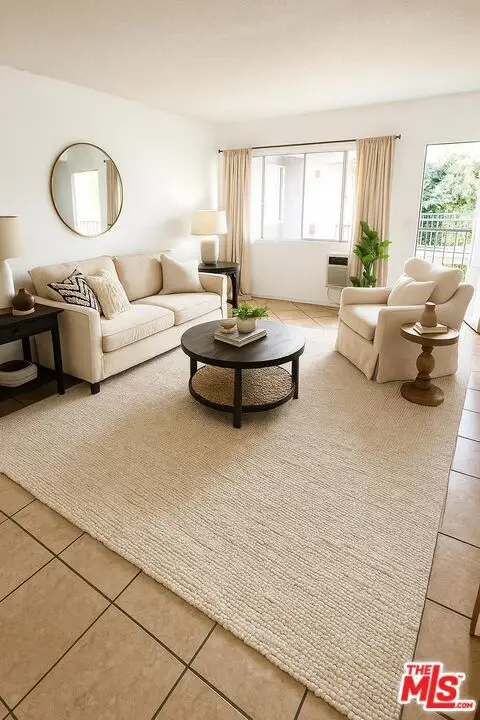 $249,000Active1 beds 1 baths674 sq. ft.
$249,000Active1 beds 1 baths674 sq. ft.8800 Cedros Avenue #219, Panorama City (los Angeles), CA 91402
MLS# CL25618363Listed by: ASTUNO REALTY INC. - New
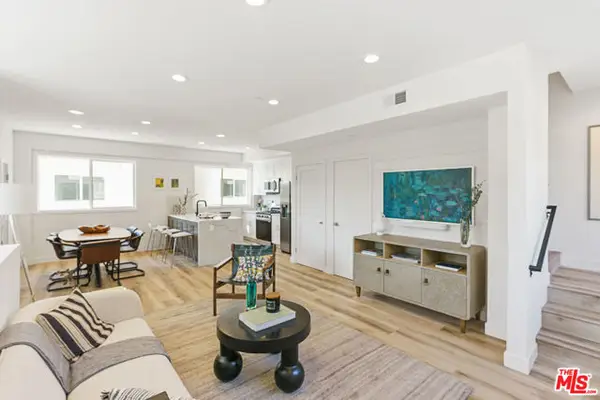 $749,000Active3 beds 3 baths1,739 sq. ft.
$749,000Active3 beds 3 baths1,739 sq. ft.14667 W Sara Lane, Panorama City (los Angeles), CA 91402
MLS# CL25619277Listed by: REVEL REAL ESTATE 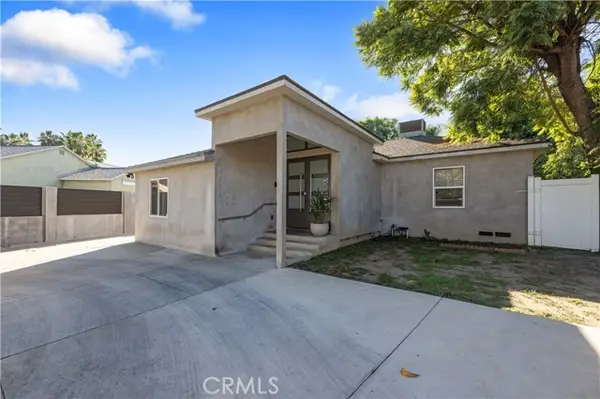 $1,499,999Active5 beds 4 baths2,100 sq. ft.
$1,499,999Active5 beds 4 baths2,100 sq. ft.7807 Stansbury, Panorama City (los Angeles), CA 91402
MLS# CRSR25259307Listed by: HOUSEIQ $895,000Active3 beds 2 baths1,812 sq. ft.
$895,000Active3 beds 2 baths1,812 sq. ft.14125 Burton Street, Panorama City (los Angeles), CA 91402
MLS# CRSR25259171Listed by: VALLEY VIEW REALTY,INC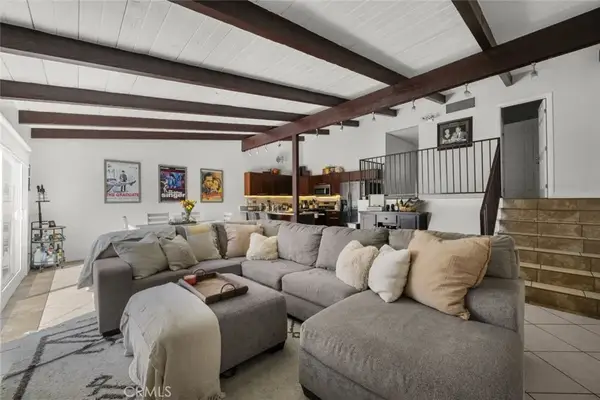 $500,000Active2 beds 2 baths1,127 sq. ft.
$500,000Active2 beds 2 baths1,127 sq. ft.7924 Woodman Avenue #35, Panorama City, CA 91402
MLS# SR25258234Listed by: JOHNHART REAL ESTATE $479,000Active3 beds 2 baths1,033 sq. ft.
$479,000Active3 beds 2 baths1,033 sq. ft.9318 Van Nuys Boulevard #26, Panorama City (los Angeles), CA 91402
MLS# CRBB25257646Listed by: JOHNHART REAL ESTATE
