5407 Butler Road, Penryn, CA 95663
Local realty services provided by:Better Homes and Gardens Real Estate Reliance Partners
5407 Butler Road,Penryn, CA 95663
$1,475,000
- 3 Beds
- 2 Baths
- 2,190 sq. ft.
- Single family
- Active
Listed by:philip rodriguez
Office:fathom realty group, inc.
MLS#:225074318
Source:MFMLS
Price summary
- Price:$1,475,000
- Price per sq. ft.:$673.52
About this home
Truly remarkable property consisting of a gorgeous Tuscan Mediterranean style home, 2006sqft shop with ADU plans, oversized 2 car garage, 2 ponds, a year round natural spring on 3.5 flat useable acres, perfect for any entertainer looking for an excuse to be proud to host any event. The main home at 2190sqft with an open concept design exemplifies Old World Tuscan design with modern amenities, and at the heart of the home is a chef's kitchen including top of the line stainless steel appliances. Fine finishes and pride of ownership flourish throughout, including smooth imperfect walls, wood floors, crown molding and coffered ceilings in the dining room, granite counters in kitchen, travertine tile, archways inlayed with travertine, beautiful columns, LED lighting, ADA accessibility, lots of alder stained cherry soft close cabinets, updated bathrooms with marble counters, custom faucets and finishes. The property is equipped with a total of 53 OWNED solar panels, with Wifi Enphase system. Overlook the stunning property and ponds from the covered patio while enjoying the outdoor BBQ/Kitchen with granite counters, Spa, and plenty of additional space for a full outdoor living experience. Large Shop with potential for ADU. Got to see!
Contact an agent
Home facts
- Year built:1977
- Listing ID #:225074318
- Added:112 day(s) ago
- Updated:September 28, 2025 at 03:14 PM
Rooms and interior
- Bedrooms:3
- Total bathrooms:2
- Full bathrooms:2
- Living area:2,190 sq. ft.
Heating and cooling
- Cooling:Ceiling Fan(s), Central
- Heating:Central
Structure and exterior
- Roof:Tile
- Year built:1977
- Building area:2,190 sq. ft.
- Lot area:3.5 Acres
Utilities
- Sewer:Septic Connected
Finances and disclosures
- Price:$1,475,000
- Price per sq. ft.:$673.52
New listings near 5407 Butler Road
- Open Sun, 2 to 4pmNew
 $580,000Active3 beds 3 baths2,011 sq. ft.
$580,000Active3 beds 3 baths2,011 sq. ft.7241 Orchard Circle, Penryn, CA 95663
MLS# 225123525Listed by: GUIDE REAL ESTATE - New
 $1,450,000Active4 beds 3 baths2,099 sq. ft.
$1,450,000Active4 beds 3 baths2,099 sq. ft.7945 Callison Road, Penryn, CA 95663
MLS# 225122218Listed by: NICK SADEK SOTHEBY'S INTERNATIONAL REALTY - New
 $1,320,000Active3 beds 3 baths2,286 sq. ft.
$1,320,000Active3 beds 3 baths2,286 sq. ft.7911 Logan Lane, Penryn, CA 95663
MLS# 225121864Listed by: BOREN GROUP REAL ESTATE 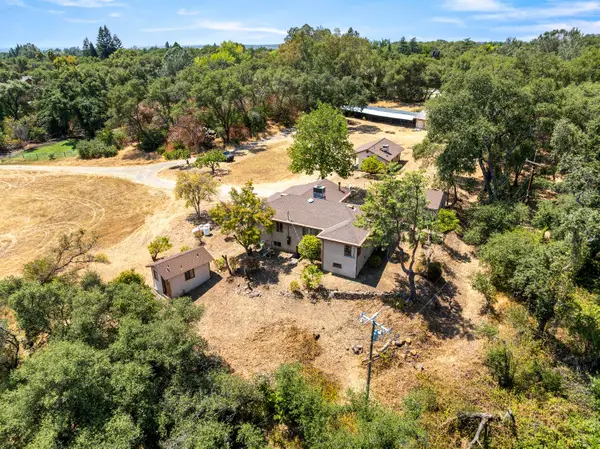 $1,175,000Pending3 beds 1 baths1,920 sq. ft.
$1,175,000Pending3 beds 1 baths1,920 sq. ft.1511 Sisley Road, Penryn, CA 95663
MLS# 225109658Listed by: EXP REALTY OF NORTHERN CALIFORNIA, INC.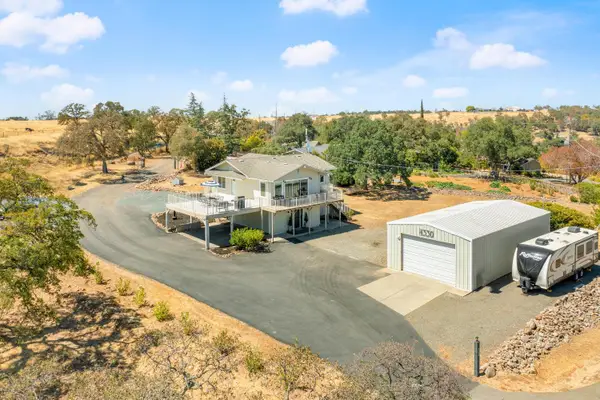 $799,000Active2 beds 2 baths2,400 sq. ft.
$799,000Active2 beds 2 baths2,400 sq. ft.4330 Leisa Lane, Penryn, CA 95663
MLS# 225105792Listed by: GUIDE REAL ESTATE $769,000Active2 beds 2 baths2,400 sq. ft.
$769,000Active2 beds 2 baths2,400 sq. ft.4330 Leisa Lane, Penryn, CA 95663
MLS# 225105792Listed by: GUIDE REAL ESTATE- Open Sun, 12 to 3pm
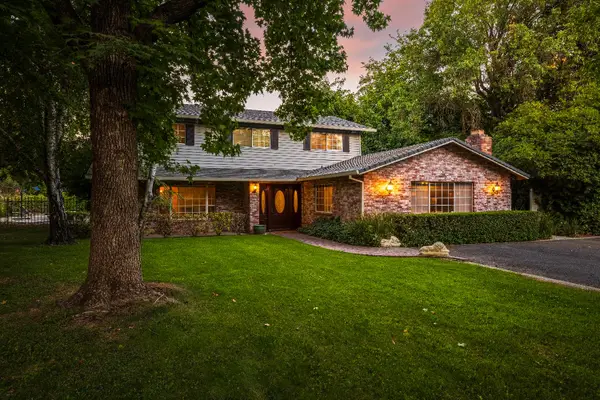 $1,679,000Active4 beds 3 baths3,232 sq. ft.
$1,679,000Active4 beds 3 baths3,232 sq. ft.2615 Delmar Avenue, Penryn, CA 95663
MLS# 225102887Listed by: WINDERMERE SIGNATURE PROPERTIES ROCKLIN 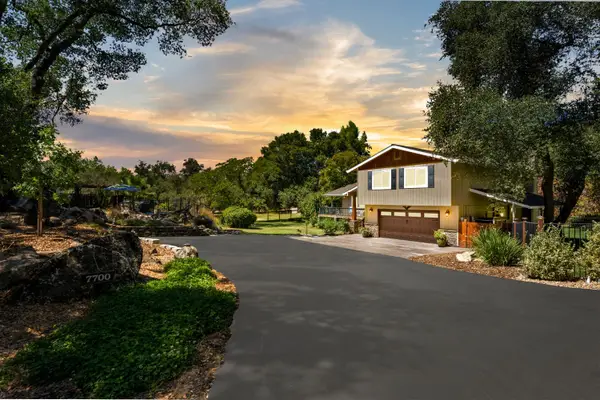 $1,349,000Pending4 beds 3 baths2,374 sq. ft.
$1,349,000Pending4 beds 3 baths2,374 sq. ft.7700 Penryn Estates Drive, Penryn, CA 95663
MLS# 225103267Listed by: EXP REALTY OF CALIFORNIA INC.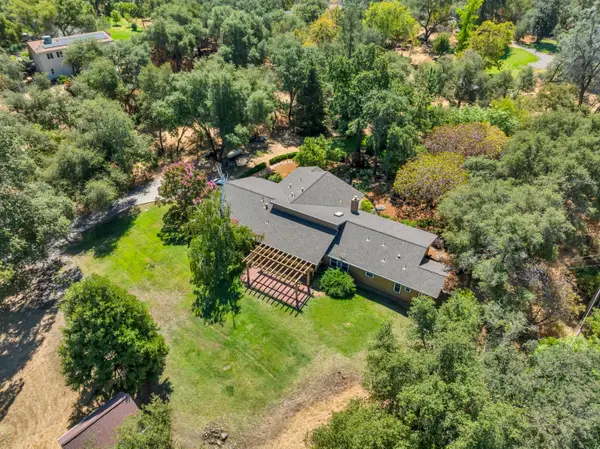 $950,000Pending3 beds 3 baths2,176 sq. ft.
$950,000Pending3 beds 3 baths2,176 sq. ft.7538 Ridgeview Lane, Penryn, CA 95663
MLS# 225104272Listed by: EXP REALTY OF CALIFORNIA, INC Listed by BHGRE$2,499,000Active4 beds 4 baths4,190 sq. ft.
Listed by BHGRE$2,499,000Active4 beds 4 baths4,190 sq. ft.7407 Allen Lane, Penryn, CA 95663
MLS# 225078178Listed by: BETTER HOMES AND GARDENS RE
