7070 Kayo Drive, Penryn, CA 95663
Local realty services provided by:Better Homes and Gardens Real Estate Royal & Associates
7070 Kayo Drive,Penryn, CA 95663
$574,000
- 3 Beds
- 3 Baths
- 1,652 sq. ft.
- Single family
- Active
Listed by:taffy maurer
Office:exp realty of california inc.
MLS#:225101981
Source:MFMLS
Price summary
- Price:$574,000
- Price per sq. ft.:$347.46
About this home
First time on the market! Welcome to this home in the heart of Penryn! Highly sought after for a small town feel and fabulous Loomis Union and Del Oro School Districts. Walk to the Mandarin Trail! Walk to Penryn School and the School Park where the deer hang out! Located in a niche neighborhood that feels and looks like the country but with city water,sewer and natural gas! Are you ready to transform this into your dream home? Featuring:two by six construction, ALMOST NEW heating and air, fresh exterior paint and all roof repairs are DONE with plenty of life left! New sewer line from home too AND Seller to clear Section One! Check out the additional workshop building with a NEW roof and an attached carport. Ready for your next project, hobby or potential ADU opportunity. BONUS! If you love homemade lemonade there's a high producing lemon tree out front! Call for a viewing today!
Contact an agent
Home facts
- Year built:1988
- Listing ID #:225101981
- Added:48 day(s) ago
- Updated:September 20, 2025 at 03:07 PM
Rooms and interior
- Bedrooms:3
- Total bathrooms:3
- Full bathrooms:2
- Living area:1,652 sq. ft.
Heating and cooling
- Cooling:Ceiling Fan(s), Central
- Heating:Central
Structure and exterior
- Roof:Spanish Tile
- Year built:1988
- Building area:1,652 sq. ft.
- Lot area:0.16 Acres
Utilities
- Sewer:Public Sewer
Finances and disclosures
- Price:$574,000
- Price per sq. ft.:$347.46
New listings near 7070 Kayo Drive
- Open Sat, 2 to 4pmNew
 $580,000Active3 beds 3 baths2,011 sq. ft.
$580,000Active3 beds 3 baths2,011 sq. ft.7241 Orchard Circle, Penryn, CA 95663
MLS# 225123525Listed by: GUIDE REAL ESTATE - New
 $1,450,000Active4 beds 3 baths2,099 sq. ft.
$1,450,000Active4 beds 3 baths2,099 sq. ft.7945 Callison Road, Penryn, CA 95663
MLS# 225122218Listed by: NICK SADEK SOTHEBY'S INTERNATIONAL REALTY - New
 $1,320,000Active3 beds 3 baths2,286 sq. ft.
$1,320,000Active3 beds 3 baths2,286 sq. ft.7911 Logan Lane, Penryn, CA 95663
MLS# 225121864Listed by: BOREN GROUP REAL ESTATE 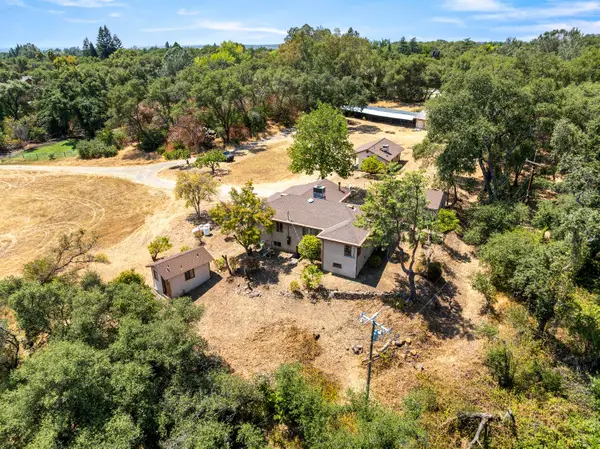 $1,175,000Pending3 beds 1 baths1,920 sq. ft.
$1,175,000Pending3 beds 1 baths1,920 sq. ft.1511 Sisley Road, Penryn, CA 95663
MLS# 225109658Listed by: EXP REALTY OF NORTHERN CALIFORNIA, INC.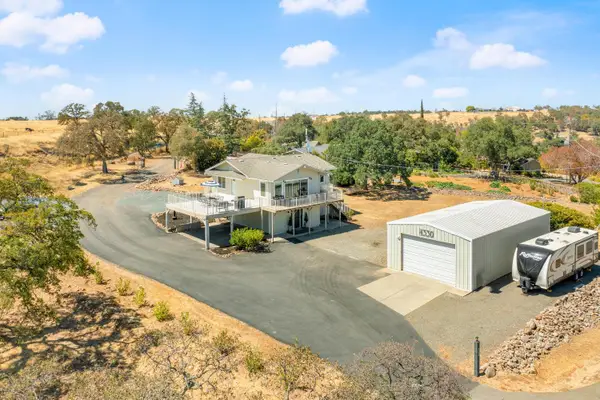 $799,000Active2 beds 2 baths2,400 sq. ft.
$799,000Active2 beds 2 baths2,400 sq. ft.4330 Leisa Lane, Penryn, CA 95663
MLS# 225105792Listed by: GUIDE REAL ESTATE $769,000Active2 beds 2 baths2,400 sq. ft.
$769,000Active2 beds 2 baths2,400 sq. ft.4330 Leisa Lane, Penryn, CA 95663
MLS# 225105792Listed by: GUIDE REAL ESTATE- Open Sat, 12 to 3pm
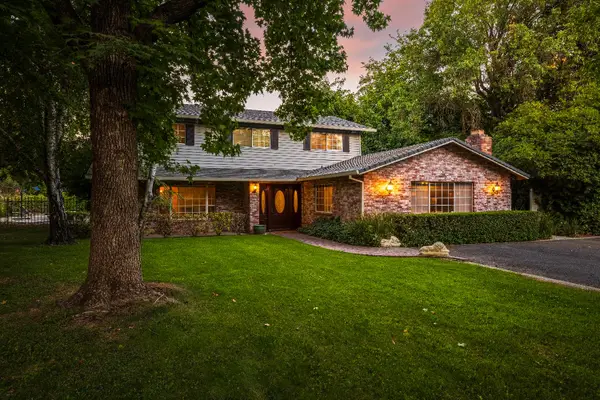 $1,679,000Active4 beds 3 baths3,232 sq. ft.
$1,679,000Active4 beds 3 baths3,232 sq. ft.2615 Delmar Avenue, Penryn, CA 95663
MLS# 225102887Listed by: WINDERMERE SIGNATURE PROPERTIES ROCKLIN 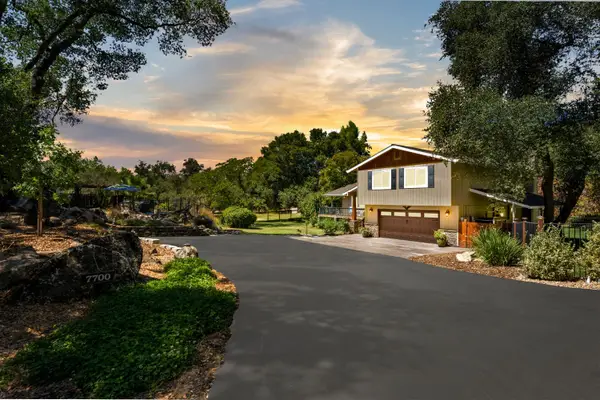 $1,349,000Pending4 beds 3 baths2,374 sq. ft.
$1,349,000Pending4 beds 3 baths2,374 sq. ft.7700 Penryn Estates Drive, Penryn, CA 95663
MLS# 225103267Listed by: EXP REALTY OF CALIFORNIA INC.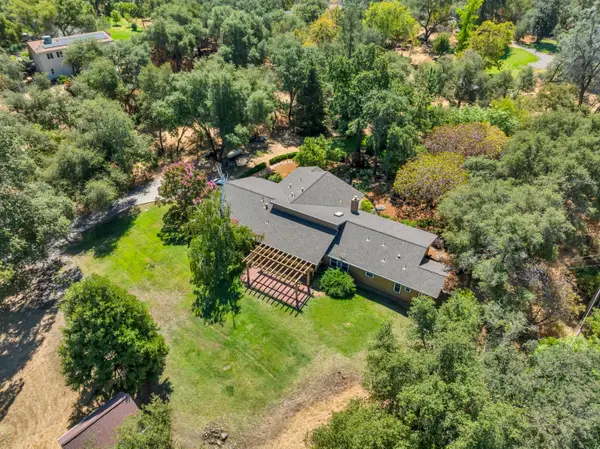 $950,000Pending3 beds 3 baths2,176 sq. ft.
$950,000Pending3 beds 3 baths2,176 sq. ft.7538 Ridgeview Lane, Penryn, CA 95663
MLS# 225104272Listed by: EXP REALTY OF CALIFORNIA, INC
