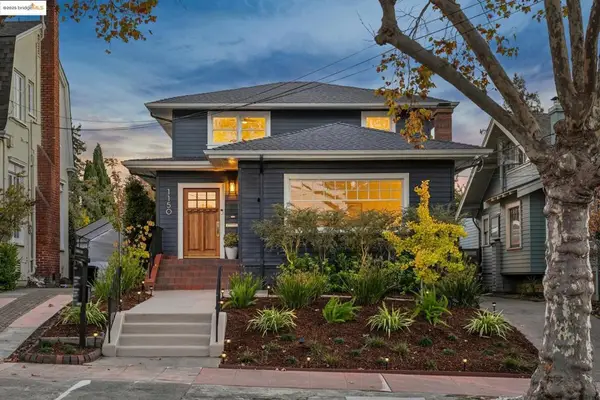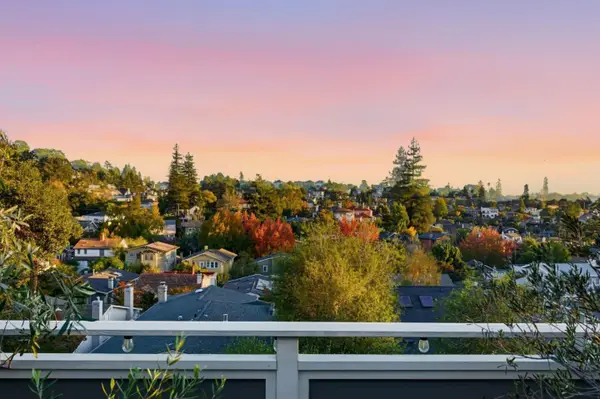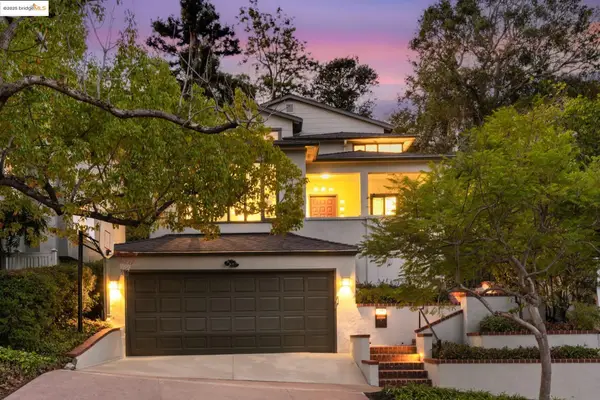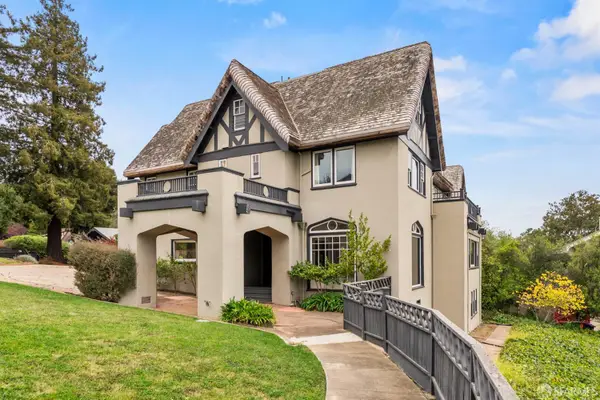1150 Oakland Ave, Piedmont, CA 94611
Local realty services provided by:Better Homes and Gardens Real Estate Royal & Associates
Listed by: stacey isaacs, anna bahnson
Office: compass
MLS#:41115065
Source:CA_BRIDGEMLS
Price summary
- Price:$1,995,000
- Price per sq. ft.:$763.49
About this home
This is the one! - an updated Craftsman with all the bells and whistles! The main level layout is all about modern living and building memories with family and friends. The living room showcases lovely ceiling detail, a traditional fireplace and loads of light from the windows overlooking the front garden. Host holiday meals in the stylish dining room with a splash of wallpaper that elevates the space. The open kitchen has everything your inner chef desires: 36” range, stainless appliances, quartz countertops, island for ample work space and a walk-in pantry. The action happens in the family room, where you can enjoy our beautiful East Bay weather by opening the panoramic doors wide to the back deck, allowing the party to flow outside. Rounding out this floor are two bedrooms, a sleek hall bath, and a handy powder room. Head upstairs to see the primary bedroom with en-suite bath, a large second bedroom, and a separate cheerful office space perfect for the CEO of the house. The backyard is your go-to spot for entertaining with a built-in BBQ, flexible finished garage, dining patio, basketball hoop, and low-maintenance landscaping. Move right in and enjoy the owned solar, Piedmont’s top-notch public schools, responsive city services, new aquatic center, and vibrant community!
Contact an agent
Home facts
- Year built:1916
- Listing ID #:41115065
- Added:8 day(s) ago
- Updated:November 16, 2025 at 12:44 AM
Rooms and interior
- Bedrooms:4
- Total bathrooms:3
- Full bathrooms:2
- Living area:2,613 sq. ft.
Heating and cooling
- Cooling:Ceiling Fan(s), Whole House Fan
- Heating:Zoned
Structure and exterior
- Roof:Shingle
- Year built:1916
- Building area:2,613 sq. ft.
- Lot area:0.12 Acres
Finances and disclosures
- Price:$1,995,000
- Price per sq. ft.:$763.49
New listings near 1150 Oakland Ave
- New
 $1,795,000Active4 beds 3 baths2,253 sq. ft.
$1,795,000Active4 beds 3 baths2,253 sq. ft.235 Sunnyside Avenue, Piedmont, CA 94611
MLS# 41117332Listed by: COMPASS - Open Sun, 2 to 4pm
 $1,995,000Pending4 beds 3 baths2,613 sq. ft.
$1,995,000Pending4 beds 3 baths2,613 sq. ft.1150 Oakland Ave, Piedmont, CA 94611
MLS# 41115065Listed by: COMPASS - New
 $4,380,000Active6 beds 6 baths4,692 sq. ft.
$4,380,000Active6 beds 6 baths4,692 sq. ft.64 Sharon Ave., Piedmont, CA 94611
MLS# 41116898Listed by: THE GRUBB COMPANY  $1,999,000Active3 beds 2 baths1,872 sq. ft.
$1,999,000Active3 beds 2 baths1,872 sq. ft.240 Wildwood Avenue, Piedmont, CA 94610
MLS# ML82024801Listed by: KINETIC REAL ESTATE- Open Sun, 11am to 2pm
 $1,999,000Active3 beds 2 baths1,872 sq. ft.
$1,999,000Active3 beds 2 baths1,872 sq. ft.240 Wildwood Avenue, Piedmont, CA 94610
MLS# ML82024801Listed by: KINETIC REAL ESTATE  $3,495,000Pending5 beds 5 baths3,711 sq. ft.
$3,495,000Pending5 beds 5 baths3,711 sq. ft.121 Scenic Ave, Piedmont, CA 94611
MLS# 41114607Listed by: COMPASS $1,795,000Pending4 beds 3 baths2,268 sq. ft.
$1,795,000Pending4 beds 3 baths2,268 sq. ft.29 Cambridge Way, Piedmont, CA 94611
MLS# 41115672Listed by: KELLER WILLIAMS VIP PROPERTIES $5,500,000Active6 beds 5 baths5,056 sq. ft.
$5,500,000Active6 beds 5 baths5,056 sq. ft.415 Pacific Avenue, Piedmont, CA 94611
MLS# 425083495Listed by: PREMIERE ESTATES INTERNATIONAL REAL ESTATE $998,000Pending2 beds 1 baths1,478 sq. ft.
$998,000Pending2 beds 1 baths1,478 sq. ft.133 Monticello Avenue, Piedmont, CA 94611
MLS# 41113851Listed by: COMPASS
